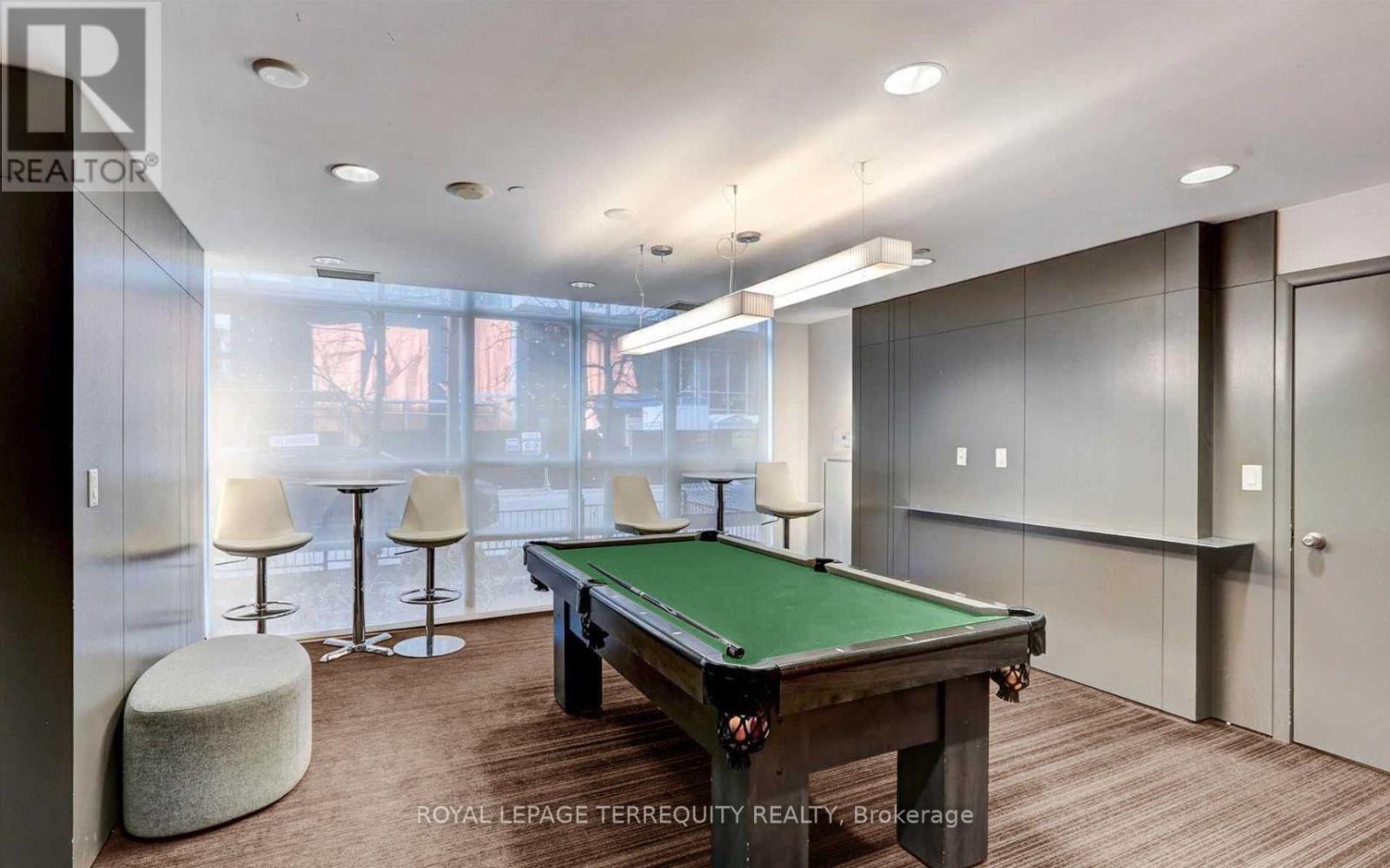618 - 15 Bruyeres Mews Toronto, Ontario M5V 0A7
$2,600 Monthly
Welcome to 15 Bruyeres Mews! Open concept 1 bedroom plus den! Large den great for a home office or dining table. Spacious kitchen with center island, breakfast bar and full size appliances! 9Ft ceilings. Living room with walk out to large balcony! 1 Underground parking included. Cozy primary bedroom with a walk in closet and floor to ceiling windows. Ensuite laundry. Building amenities include 24hr concierge, gym, party room, rooftop terrace w/Bbqs, guest suites, visitor parking and bike storage. Steps from Loblaws, Shoppers Drug Mart, Orange Theory, Tim Hortons and more. Bike Share station located right at Bathurst & Lake Shore. Close to Billy Bishop Airport, restaurants, parks and the Lake! (id:58043)
Property Details
| MLS® Number | C12088650 |
| Property Type | Single Family |
| Community Name | Niagara |
| Amenities Near By | Public Transit, Park, Hospital |
| Community Features | Pet Restrictions |
| Features | Balcony |
| Parking Space Total | 1 |
Building
| Bathroom Total | 1 |
| Bedrooms Above Ground | 1 |
| Bedrooms Below Ground | 1 |
| Bedrooms Total | 2 |
| Age | 11 To 15 Years |
| Amenities | Visitor Parking, Party Room, Exercise Centre, Security/concierge |
| Appliances | Dishwasher, Dryer, Microwave, Stove, Washer, Window Coverings, Refrigerator |
| Cooling Type | Central Air Conditioning |
| Exterior Finish | Concrete, Brick |
| Flooring Type | Laminate, Carpeted |
| Heating Fuel | Electric |
| Heating Type | Heat Pump |
| Size Interior | 600 - 699 Ft2 |
| Type | Apartment |
Parking
| Underground | |
| Garage |
Land
| Acreage | No |
| Land Amenities | Public Transit, Park, Hospital |
| Surface Water | Lake/pond |
Rooms
| Level | Type | Length | Width | Dimensions |
|---|---|---|---|---|
| Flat | Kitchen | 3.2 m | 4.54 m | 3.2 m x 4.54 m |
| Flat | Den | 2.94 m | 2.89 m | 2.94 m x 2.89 m |
| Flat | Living Room | 3.2 m | 4.54 m | 3.2 m x 4.54 m |
| Flat | Bedroom | 3.68 m | 2.81 m | 3.68 m x 2.81 m |
https://www.realtor.ca/real-estate/28181163/618-15-bruyeres-mews-toronto-niagara-niagara
Contact Us
Contact us for more information
Sascha Drensek
Salesperson
160 The Westway
Toronto, Ontario M9P 2C1
(416) 245-9933
(416) 245-7830



















