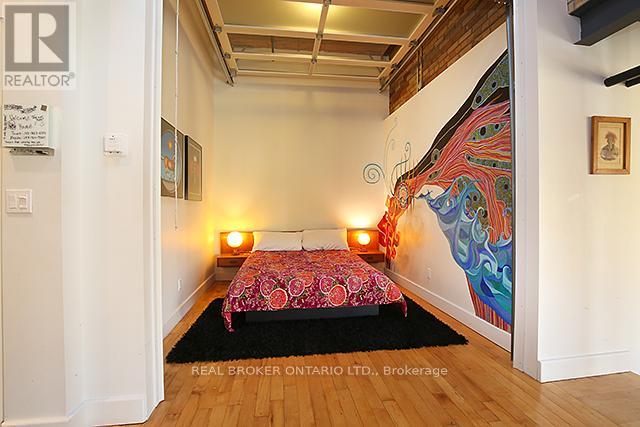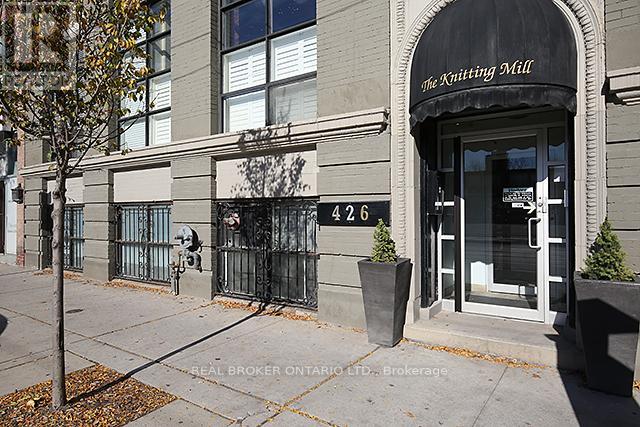404 - 426 Queen Street E Toronto, Ontario M5A 1T4
$3,900 Monthly
Coolest Rental On The Market!! Open Concept, High Ceiling, Exposed Brick, Hrdwd Flrs, Steel Beams & Exposed Ducts For True Loft Experience. Chefs Kit W/ Sleek Cabinets Great For Entertaining. Skylights & Huge Windows Let In Tons Of Light. Lrg Office Spc Could Double As A Liv Room. Dbl Vanity & Heated Flrs In Bath. Huge W/I Closet In Master! Walk To St-Lawrence, Distillery, Leslieville, Financial District. (id:58043)
Property Details
| MLS® Number | C12089175 |
| Property Type | Single Family |
| Neigbourhood | Toronto—Danforth |
| Community Name | Regent Park |
| Community Features | Pet Restrictions |
| Parking Space Total | 1 |
Building
| Bathroom Total | 1 |
| Bedrooms Above Ground | 2 |
| Bedrooms Below Ground | 1 |
| Bedrooms Total | 3 |
| Basement Development | Partially Finished |
| Basement Type | N/a (partially Finished) |
| Cooling Type | Central Air Conditioning |
| Exterior Finish | Brick, Concrete |
| Flooring Type | Hardwood |
| Heating Fuel | Natural Gas |
| Heating Type | Forced Air |
| Size Interior | 1,400 - 1,599 Ft2 |
| Type | Apartment |
Parking
| No Garage |
Land
| Acreage | No |
Rooms
| Level | Type | Length | Width | Dimensions |
|---|---|---|---|---|
| Flat | Den | 3.09 m | 3.09 m | 3.09 m x 3.09 m |
| Flat | Family Room | 5.66 m | 5.66 m | 5.66 m x 5.66 m |
| Flat | Living Room | 3.09 m | 2.52 m | 3.09 m x 2.52 m |
| Flat | Kitchen | 5.51 m | 2.67 m | 5.51 m x 2.67 m |
| Flat | Dining Room | 5.51 m | 2.67 m | 5.51 m x 2.67 m |
| Flat | Primary Bedroom | 4.71 m | 4.45 m | 4.71 m x 4.45 m |
| Flat | Bedroom 2 | 3.08 m | 2.65 m | 3.08 m x 2.65 m |
| Flat | Foyer | 2.07 m | 1.79 m | 2.07 m x 1.79 m |
https://www.realtor.ca/real-estate/28182316/404-426-queen-street-e-toronto-regent-park-regent-park
Contact Us
Contact us for more information
Daniel Auguste Losier
Salesperson
(888) 311-1172
(888) 311-1172
www.joinreal.com/




















