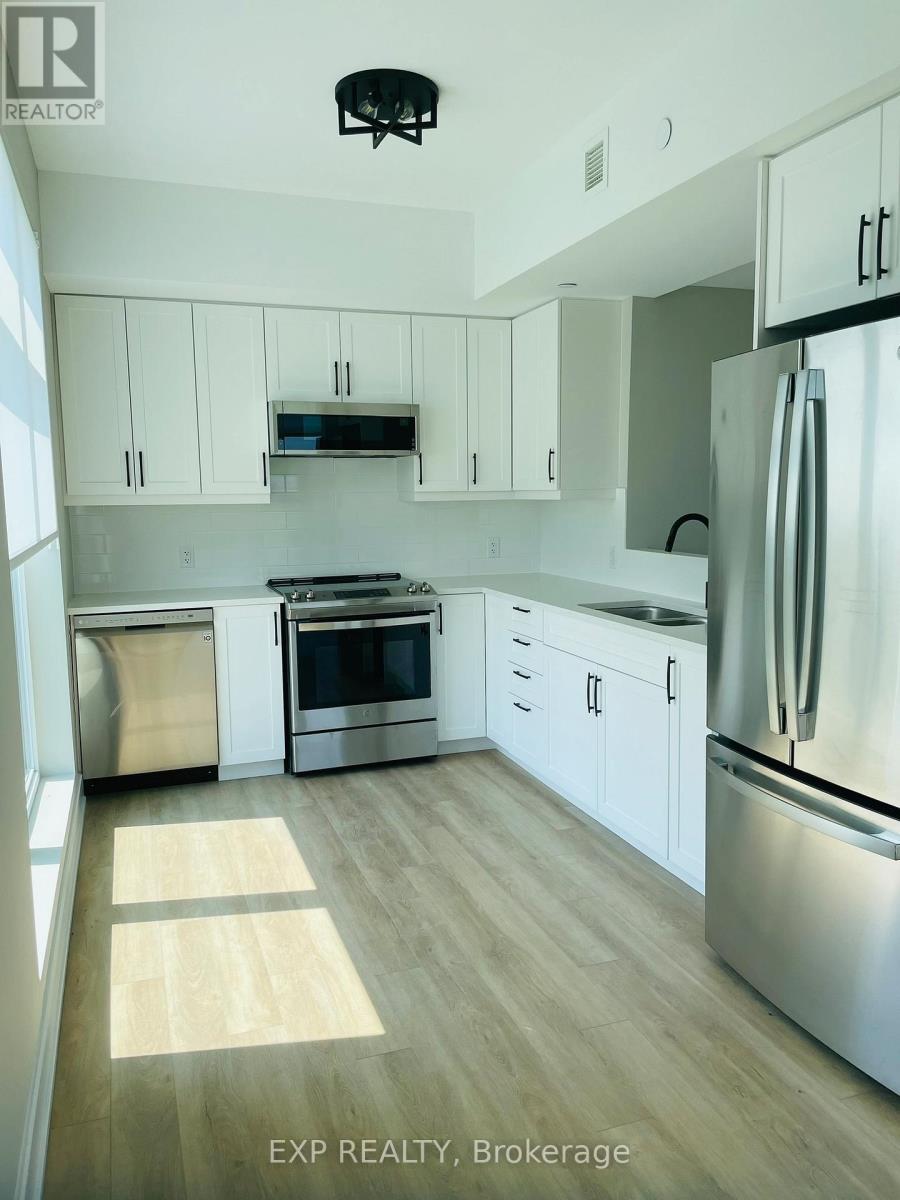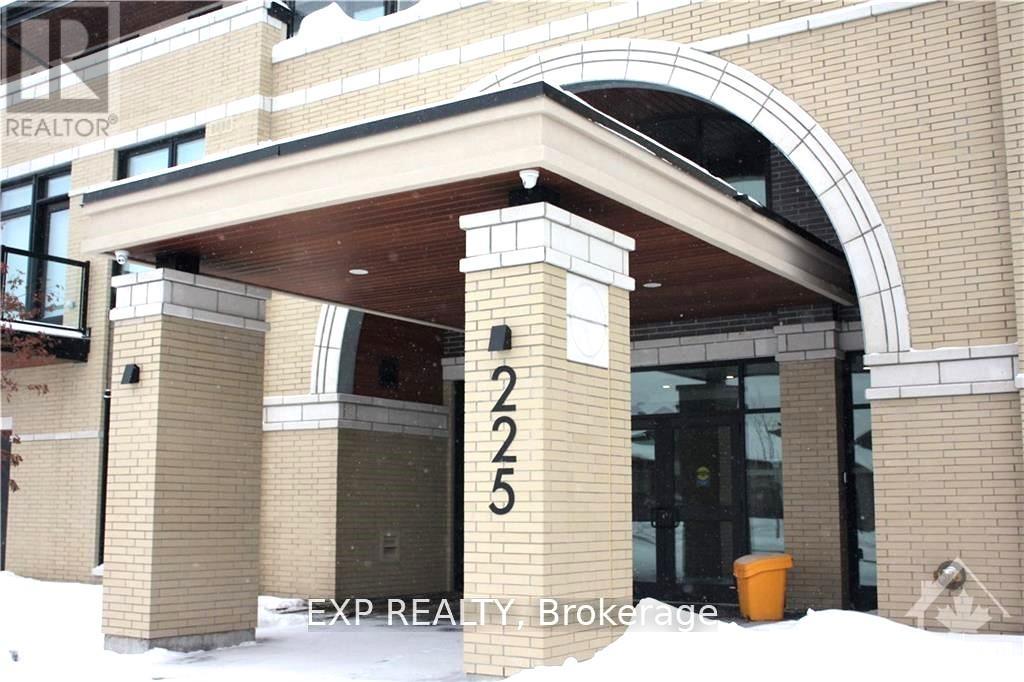113 - 225 Johanna Street Mississippi Mills, Ontario K0A 1A0
$2,800 Monthly
Is there a better place to live than on the rivers edge in the beautiful and historic town of Almonte, Ontario? This stunning 1-bedroom apartment is ideally situated just a short walk from river access, scenic recreational trails, and the charming shops and artisan eateries of Almonte's vibrant downtown. Whether you're starting your day with a riverside stroll or grabbing a latte from a local café, this location offers the best of small-town living with a modern twist. Spacious layout with tall ceilings and wood-look laminate flooring; Sleek modern kitchen with quartz countertops and full-sized appliances; Bright and airy living space with a large picture window; Walk out to your 107 sq ft private terrace; Convenient in-suite laundry Secure building with controlled access; Underground parking; All-Inclusive Living: Hydro, water, sewer, and 1GB high-speed internet INCLUDED! Everything you need, all in one place comfort, convenience, and community. Don't miss your chance to live in one of Almonte's most desirable locations. Schedule your viewing today and experience riverside living at its finest! (id:58043)
Open House
This property has open houses!
2:00 pm
Ends at:4:00 pm
Property Details
| MLS® Number | X12089599 |
| Property Type | Multi-family |
| Community Name | 911 - Almonte |
| Communication Type | High Speed Internet |
| Easement | Unknown, None |
| Features | In Suite Laundry |
| Parking Space Total | 1 |
| View Type | Direct Water View |
| Water Front Type | Waterfront |
Building
| Bathroom Total | 1 |
| Bedrooms Above Ground | 1 |
| Bedrooms Total | 1 |
| Appliances | Water Heater, Garage Door Opener Remote(s), Dishwasher, Dryer, Microwave, Stove, Washer, Refrigerator |
| Exterior Finish | Brick |
| Foundation Type | Poured Concrete |
| Heating Fuel | Electric |
| Heating Type | Heat Pump |
| Type | Other |
| Utility Water | Municipal Water |
Parking
| No Garage |
Land
| Access Type | Public Road |
| Acreage | No |
| Sewer | Sanitary Sewer |
| Size Frontage | 98 Ft ,11 In |
| Size Irregular | 98.97 Ft |
| Size Total Text | 98.97 Ft |
Rooms
| Level | Type | Length | Width | Dimensions |
|---|---|---|---|---|
| Main Level | Living Room | 4.88 m | 3.35 m | 4.88 m x 3.35 m |
| Main Level | Kitchen | 5.49 m | 2.74 m | 5.49 m x 2.74 m |
| Main Level | Foyer | 5.49 m | 1.83 m | 5.49 m x 1.83 m |
| Main Level | Bedroom | 3.35 m | 3.35 m | 3.35 m x 3.35 m |
| Main Level | Bathroom | 2.74 m | 3.05 m | 2.74 m x 3.05 m |
Utilities
| Cable | Installed |
| Sewer | Installed |
https://www.realtor.ca/real-estate/28184791/113-225-johanna-street-mississippi-mills-911-almonte
Contact Us
Contact us for more information

Paul Schnittker
Salesperson
www.ubettercallpaul.ca/
www.facebook.com/Need-it-Sold-U-Better-Call-Pauls-Team-EXP-Realty-123211
66 Mill St
Almonte, Ontario K0A 1A0
(866) 530-7737
(647) 849-3180
www.exprealty.ca/

Amanda Halley
Salesperson
amandahalley.exprealty.com/
www.facebook.com/AmandaHalleySalesRepEXPRealty
www.linkedin.com/in/amanda-halley-44087a79/
66 Mill St
Almonte, Ontario K0A 1A0
(866) 530-7737
(647) 849-3180
www.exprealty.ca/






















