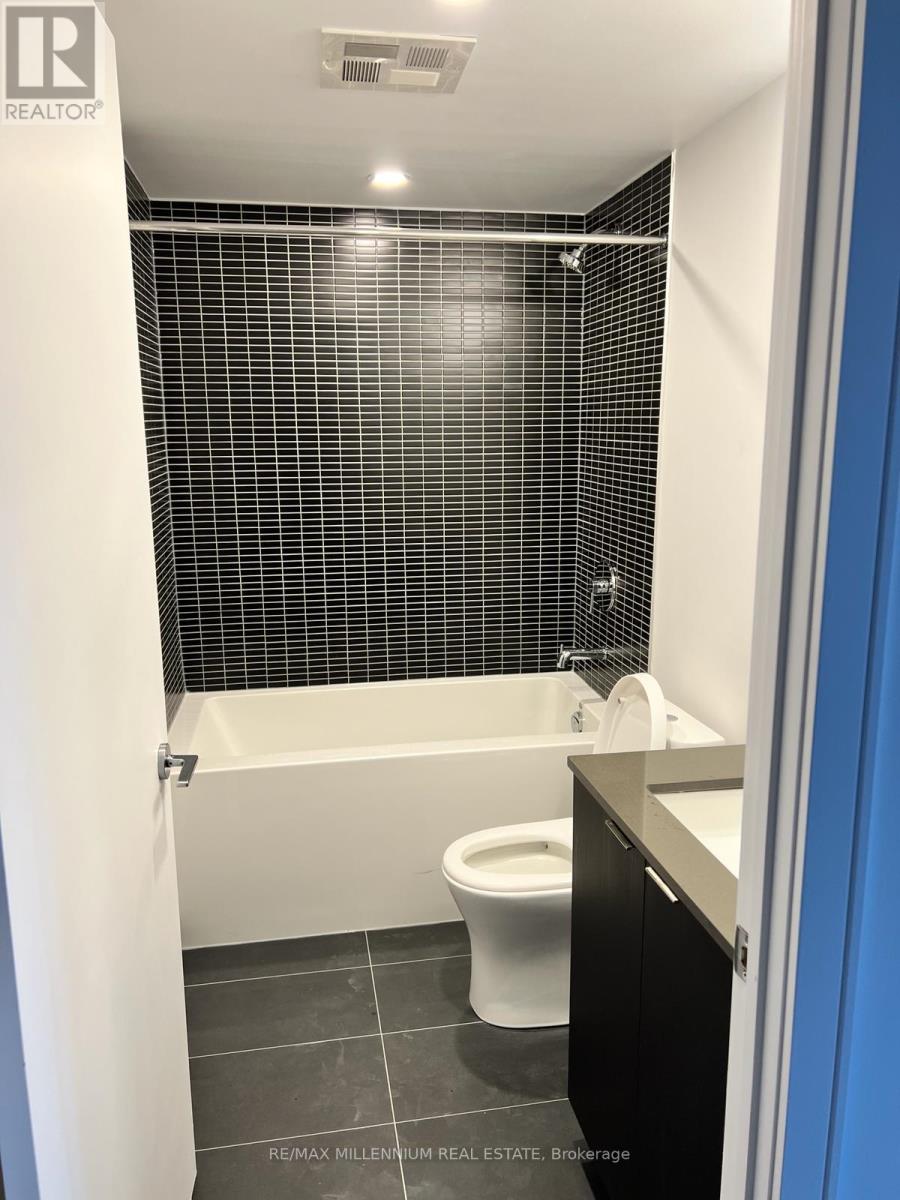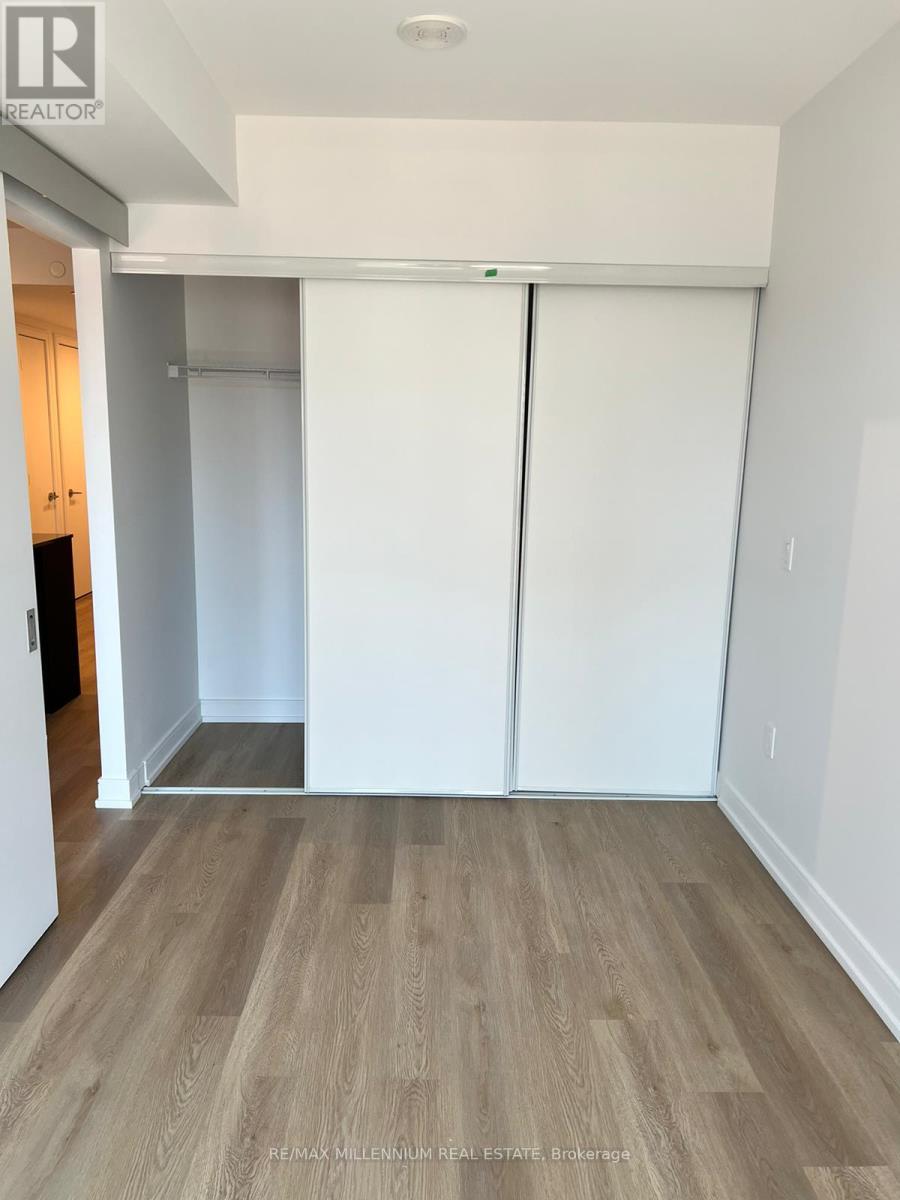710 - 1 Jarvis Street Hamilton, Ontario L8R 3J2
$1,950 Monthly
Welcome to 1 Jarvis Tower, an architectural gem. This meticulously crafted 1-bedroom + den unit,spanning 564 square feet, offers a perfect blend of functionality and sophistication. Situated in ahighly walkable area of Hamilton Downtown. unit offers a stunning Open-Concept layout flooded withNatural Light and boasting beautiful finishes. Features include an Upgraded Kitchen island, High-endStainless Steel Appliances, Quartz Countertops, and Laminate Flooring throughout. With a FullBathroom and a large balcony. Enjoy amenities such as a yoga room, fitness center, and loungeco-workspace, along with 24-hour concierge service. High speed Internet included! Move-in Ready! (id:58043)
Property Details
| MLS® Number | X12090615 |
| Property Type | Single Family |
| Neigbourhood | Beasley |
| Community Name | Beasley |
| Amenities Near By | Hospital, Public Transit, Schools |
| Community Features | Pet Restrictions |
| Features | Balcony, In Suite Laundry |
Building
| Bathroom Total | 1 |
| Bedrooms Above Ground | 1 |
| Bedrooms Total | 1 |
| Age | New Building |
| Amenities | Exercise Centre, Party Room, Visitor Parking |
| Appliances | Dishwasher, Dryer, Microwave, Hood Fan, Stove, Washer, Refrigerator |
| Cooling Type | Central Air Conditioning |
| Exterior Finish | Concrete, Stucco |
| Flooring Type | Hardwood |
| Foundation Type | Concrete |
| Heating Fuel | Natural Gas |
| Heating Type | Forced Air |
| Size Interior | 500 - 599 Ft2 |
| Type | Apartment |
Parking
| No Garage |
Land
| Acreage | No |
| Land Amenities | Hospital, Public Transit, Schools |
Rooms
| Level | Type | Length | Width | Dimensions |
|---|---|---|---|---|
| Main Level | Primary Bedroom | 3.98 m | 2.41 m | 3.98 m x 2.41 m |
| Main Level | Den | 1.88 m | 2.57 m | 1.88 m x 2.57 m |
| Main Level | Living Room | 3.91 m | 2.71 m | 3.91 m x 2.71 m |
| Main Level | Kitchen | Measurements not available | ||
| Main Level | Bathroom | Measurements not available |
https://www.realtor.ca/real-estate/28185775/710-1-jarvis-street-hamilton-beasley-beasley
Contact Us
Contact us for more information

Rimma Jangra
Salesperson
81 Zenway Blvd #25
Woodbridge, Ontario L4H 0S5
(905) 265-2200
(905) 265-2203



















