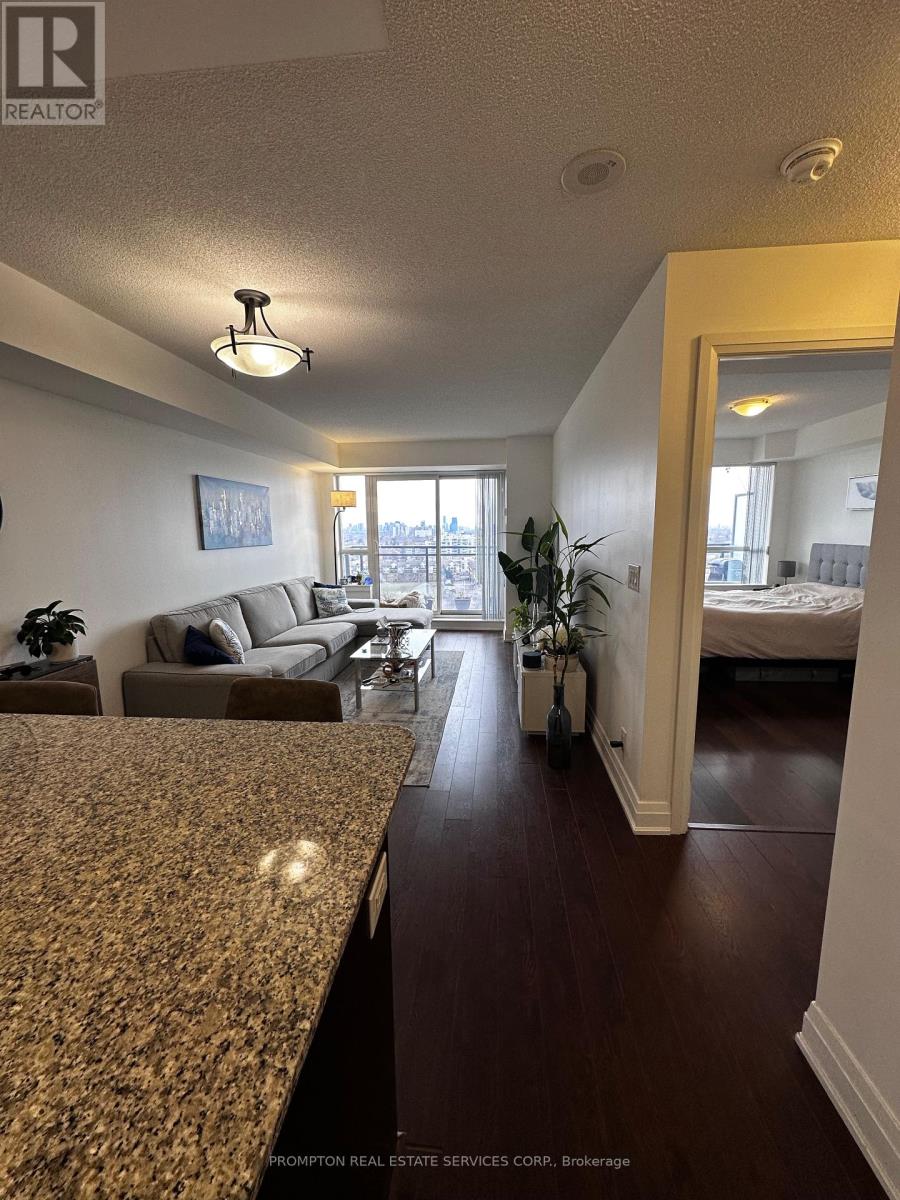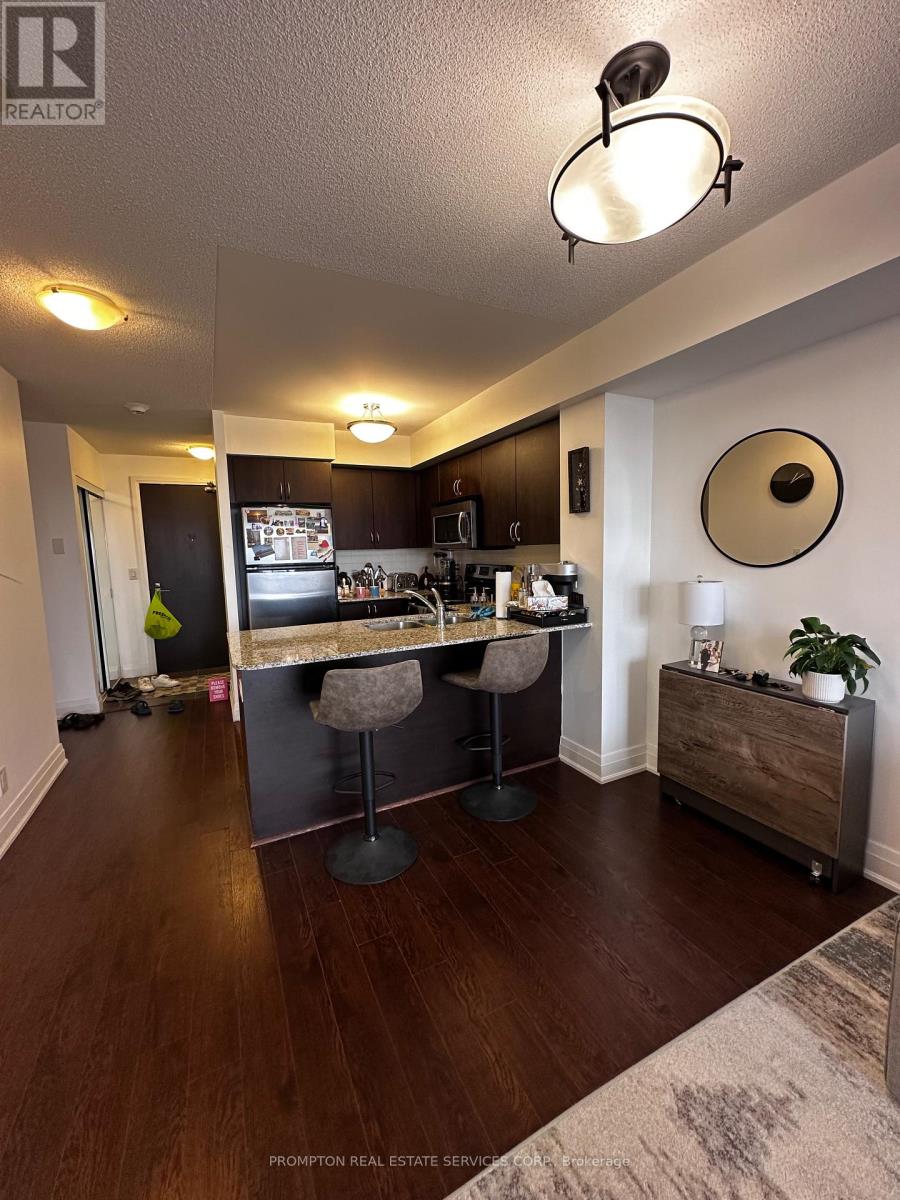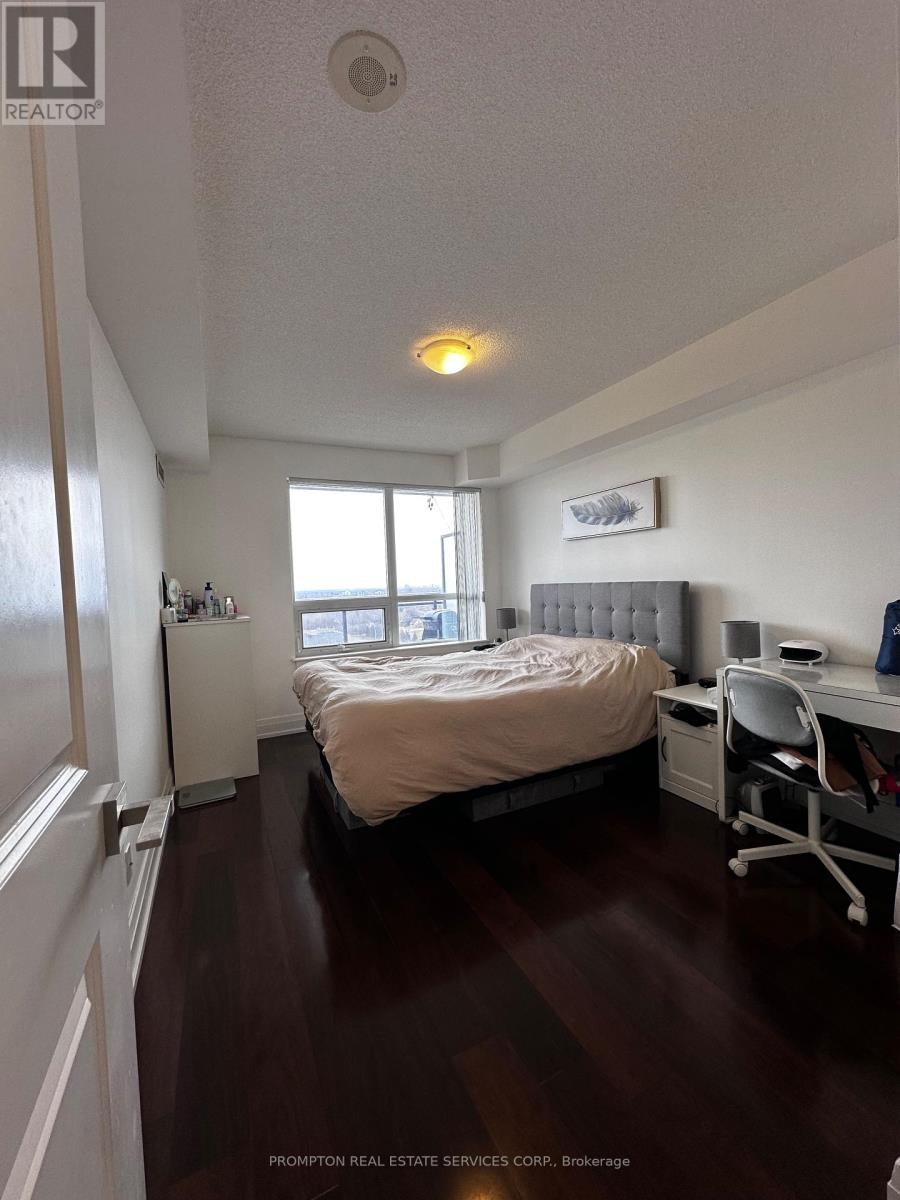1206 - 1060 Sheppard Avenue W Toronto, Ontario M3J 0G7
$2,250 Monthly
Excellent Opportunity In Metroplace. High Level Spacious 1+1 Suite With Stunning Unobstructed Panoramic Views, Large Living/Dining Room, King-Sized Bedroom With W/I Closet, Separate Den That Can Be Used As Office Or Guest Room, Full Kitchen With Breakfast Bar, St/St Appliances, Granite Counters, And Full-Width Balcony! Steps To Sheppard West Subway, Close To York University, Yorkdale, Downsview Park, Plus Easy Commuting Via Allen Rd And Hwy 401.1 Parking Spot (id:58043)
Property Details
| MLS® Number | W12090051 |
| Property Type | Single Family |
| Neigbourhood | Bathurst Manor |
| Community Name | York University Heights |
| Community Features | Pets Not Allowed |
| Features | Lighting, Balcony, Carpet Free |
| Parking Space Total | 1 |
Building
| Bathroom Total | 1 |
| Bedrooms Above Ground | 1 |
| Bedrooms Below Ground | 1 |
| Bedrooms Total | 2 |
| Appliances | Dishwasher, Dryer, Microwave, Range, Stove, Washer, Window Coverings, Refrigerator |
| Cooling Type | Central Air Conditioning |
| Exterior Finish | Brick, Concrete |
| Flooring Type | Laminate, Ceramic |
| Heating Fuel | Natural Gas |
| Heating Type | Forced Air |
| Size Interior | 600 - 699 Ft2 |
| Type | Apartment |
Parking
| Underground | |
| Garage |
Land
| Acreage | No |
| Landscape Features | Landscaped |
Rooms
| Level | Type | Length | Width | Dimensions |
|---|---|---|---|---|
| Flat | Living Room | 5.65 m | 3.05 m | 5.65 m x 3.05 m |
| Flat | Dining Room | 5.65 m | 3.05 m | 5.65 m x 3.05 m |
| Flat | Kitchen | 3.22 m | 2.79 m | 3.22 m x 2.79 m |
| Flat | Bedroom | 3.83 m | 2.9 m | 3.83 m x 2.9 m |
| Flat | Den | 2.43 m | 2.12 m | 2.43 m x 2.12 m |
Contact Us
Contact us for more information
Daniel Xiao
Salesperson
357 Front Street W.
Toronto, Ontario M5V 3S8
(416) 883-3888
(416) 883-3887

















