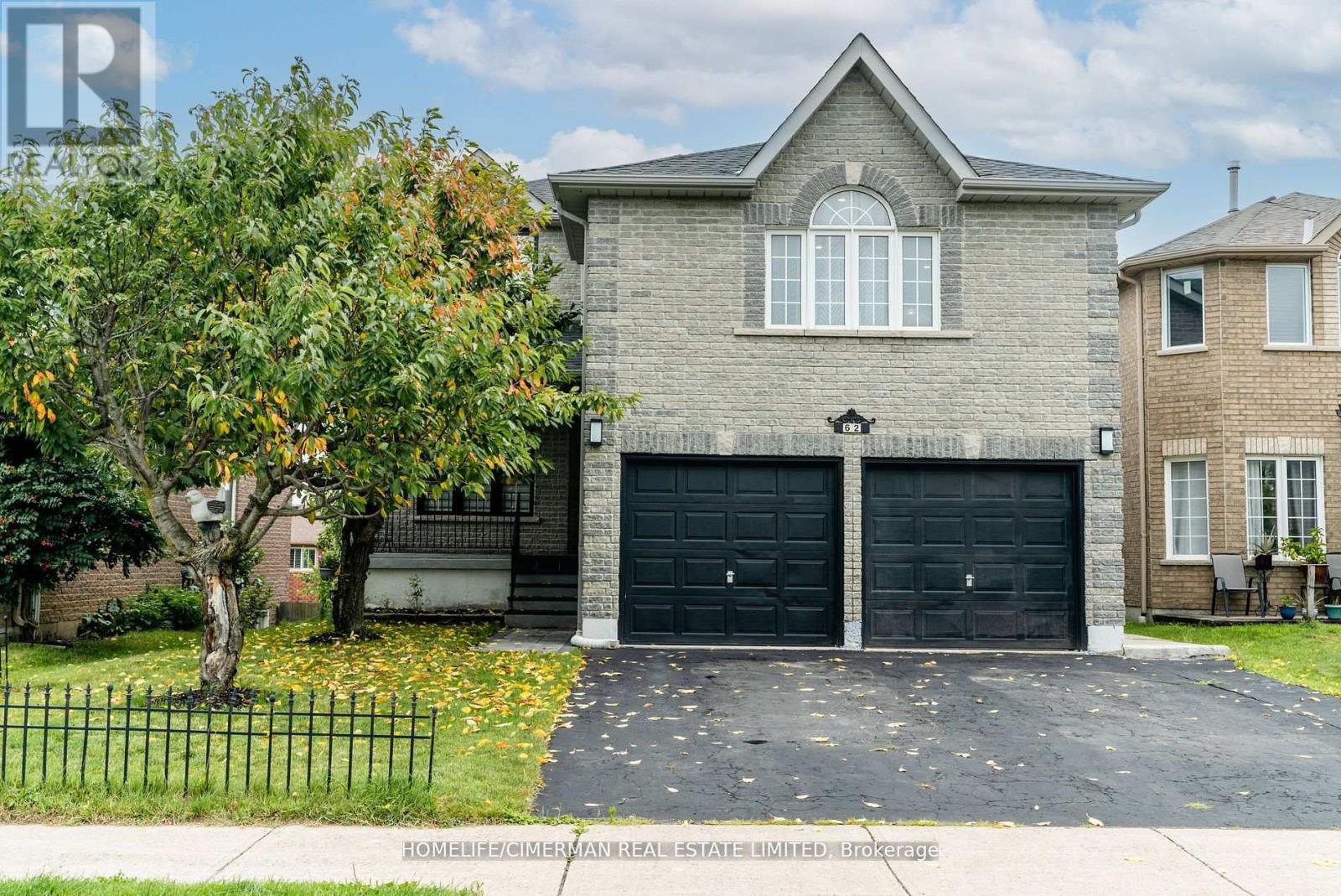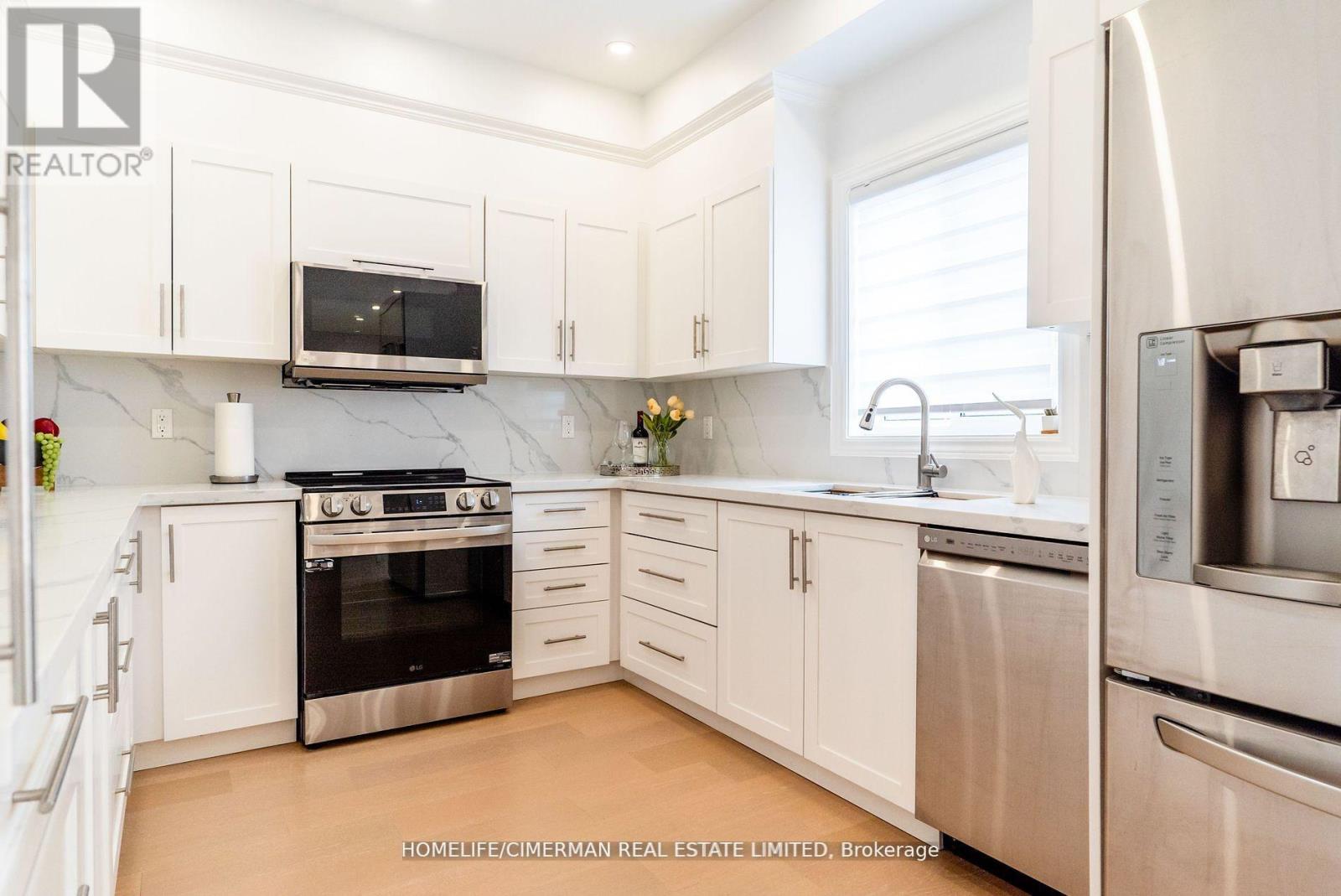62 Jessica Drive Barrie, Ontario L4N 5T3
$3,200 Monthly
Option to lease the entire house, including the basement. Basement features a separate entrance, kitchen, bathroom and Laundry, ideal for in-laws or additional living space, Stunning one-of-a-kind extended family home nestled in a quiet neighborhood. This beautiful two-story home has 9-foot ceiling height on the main floor, $$$ spent on upgrades, the kitchen features quartz countertops and stainless steel appliances, The home also boasts new hardwood flooring, upgraded bathrooms, separate laundry, fresh paint throughout and much more! Great location and conveniently located near a library, school, shopping center, GO train station, highway, and the shore, yet it enjoys a tranquil neighborhood ambiance. (id:58043)
Property Details
| MLS® Number | S12089968 |
| Property Type | Single Family |
| Community Name | Painswick South |
| Amenities Near By | Beach, Park, Schools |
| Parking Space Total | 3 |
Building
| Bathroom Total | 3 |
| Bedrooms Above Ground | 4 |
| Bedrooms Below Ground | 2 |
| Bedrooms Total | 6 |
| Age | 16 To 30 Years |
| Amenities | Fireplace(s) |
| Appliances | Dishwasher, Dryer, Microwave, Range, Stove, Washer, Water Softener, Window Coverings, Refrigerator |
| Construction Style Attachment | Detached |
| Cooling Type | Central Air Conditioning |
| Exterior Finish | Brick |
| Fireplace Present | Yes |
| Flooring Type | Hardwood |
| Foundation Type | Unknown |
| Half Bath Total | 1 |
| Heating Fuel | Natural Gas |
| Heating Type | Forced Air |
| Stories Total | 2 |
| Type | House |
| Utility Water | Municipal Water |
Parking
| Garage |
Land
| Acreage | No |
| Fence Type | Fenced Yard |
| Land Amenities | Beach, Park, Schools |
| Sewer | Sanitary Sewer |
| Size Depth | 107 Ft ,5 In |
| Size Frontage | 42 Ft |
| Size Irregular | 42 X 107.47 Ft |
| Size Total Text | 42 X 107.47 Ft |
Rooms
| Level | Type | Length | Width | Dimensions |
|---|---|---|---|---|
| Second Level | Primary Bedroom | 6.56 m | 3.69 m | 6.56 m x 3.69 m |
| Second Level | Bedroom 2 | 4.55 m | 3.6 m | 4.55 m x 3.6 m |
| Second Level | Bedroom 3 | 4.14 m | 3.34 m | 4.14 m x 3.34 m |
| Second Level | Bedroom 4 | 3.4 m | 2.37 m | 3.4 m x 2.37 m |
| Main Level | Living Room | 7.26 m | 6.1 m | 7.26 m x 6.1 m |
| Main Level | Dining Room | 7.26 m | 6.1 m | 7.26 m x 6.1 m |
| Main Level | Sitting Room | 5.65 m | 3.64 m | 5.65 m x 3.64 m |
| Main Level | Kitchen | 3.8 m | 3.64 m | 3.8 m x 3.64 m |
| Main Level | Office | 3.11 m | 2.75 m | 3.11 m x 2.75 m |
| Upper Level | Family Room | 5.84 m | 5.56 m | 5.84 m x 5.56 m |
https://www.realtor.ca/real-estate/28185289/62-jessica-drive-barrie-painswick-south-painswick-south
Contact Us
Contact us for more information

Mehdi Atay
Broker
(416) 876-2222
www.atay.ca/
instagram.com/atay_mehdi?igshid=Mzc0YWU1OWY=
28 Drewry Ave.
Toronto, Ontario M2M 1C8
(416) 226-9770
(416) 226-0848
www.homelifecimerman.com/




































