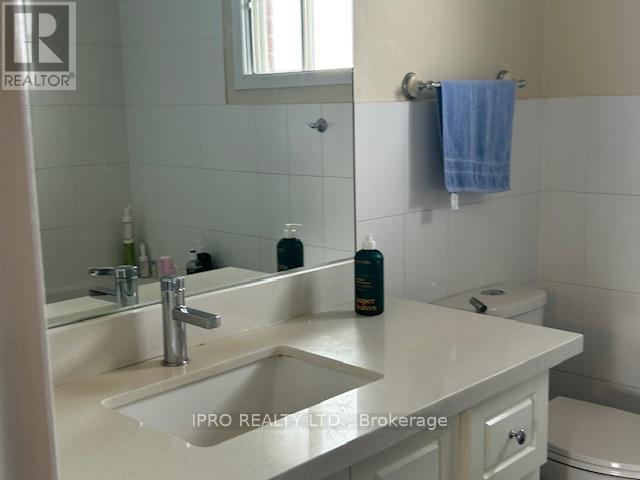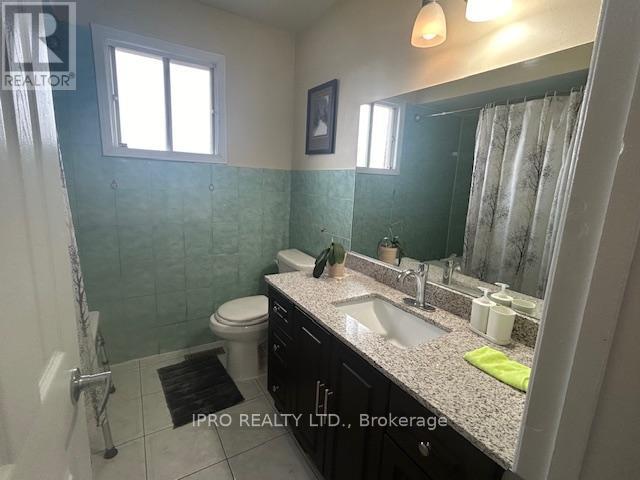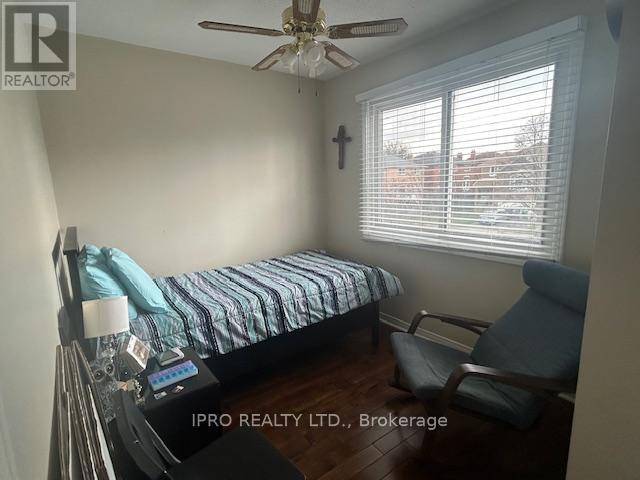3383 Testimony Square Mississauga, Ontario L5B 3G2
$3,450 Monthly
Four Bedroom Beautiful Home In The Heart Of Mississauga, Near Square One! Prime Location Close To Highway, City Centre, Shopping! Quartz Countertop In The Kitchen And Bathrooms! Fireplace In Family Room! Living And Dining Combined Makes It A Very Nice And Spacious! California Shutters And Hardwood Floors Throughout The House Tenant Pays 70% Of All Utilities! (id:58043)
Property Details
| MLS® Number | W12090793 |
| Property Type | Single Family |
| Neigbourhood | Fairview |
| Community Name | Fairview |
| Parking Space Total | 2 |
Building
| Bathroom Total | 3 |
| Bedrooms Above Ground | 4 |
| Bedrooms Total | 4 |
| Age | 16 To 30 Years |
| Basement Development | Finished |
| Basement Type | N/a (finished) |
| Construction Style Attachment | Detached |
| Cooling Type | Central Air Conditioning |
| Exterior Finish | Brick |
| Fireplace Present | Yes |
| Flooring Type | Hardwood, Ceramic |
| Foundation Type | Concrete |
| Half Bath Total | 1 |
| Heating Fuel | Natural Gas |
| Heating Type | Forced Air |
| Stories Total | 2 |
| Type | House |
| Utility Water | Municipal Water |
Parking
| Attached Garage | |
| Garage |
Land
| Acreage | No |
| Sewer | Sanitary Sewer |
Rooms
| Level | Type | Length | Width | Dimensions |
|---|---|---|---|---|
| Second Level | Primary Bedroom | 3.1 m | 5.97 m | 3.1 m x 5.97 m |
| Second Level | Bedroom 2 | 3.12 m | 3.4 m | 3.12 m x 3.4 m |
| Second Level | Bedroom 3 | 2.52 m | 3.9 m | 2.52 m x 3.9 m |
| Second Level | Bedroom 4 | 2.38 m | 2.66 m | 2.38 m x 2.66 m |
| Main Level | Family Room | 3.12 m | 4.6 m | 3.12 m x 4.6 m |
| Main Level | Living Room | 3.8 m | 8.2 m | 3.8 m x 8.2 m |
| Main Level | Dining Room | 3.8 m | 8.2 m | 3.8 m x 8.2 m |
| Main Level | Kitchen | 2.97 m | 5 m | 2.97 m x 5 m |
https://www.realtor.ca/real-estate/28186224/3383-testimony-square-mississauga-fairview-fairview
Contact Us
Contact us for more information
Renu Asdhir
Salesperson
30 Eglinton Ave W. #c12
Mississauga, Ontario L5R 3E7
(905) 507-4776
(905) 507-4779
www.ipro-realty.ca/
























