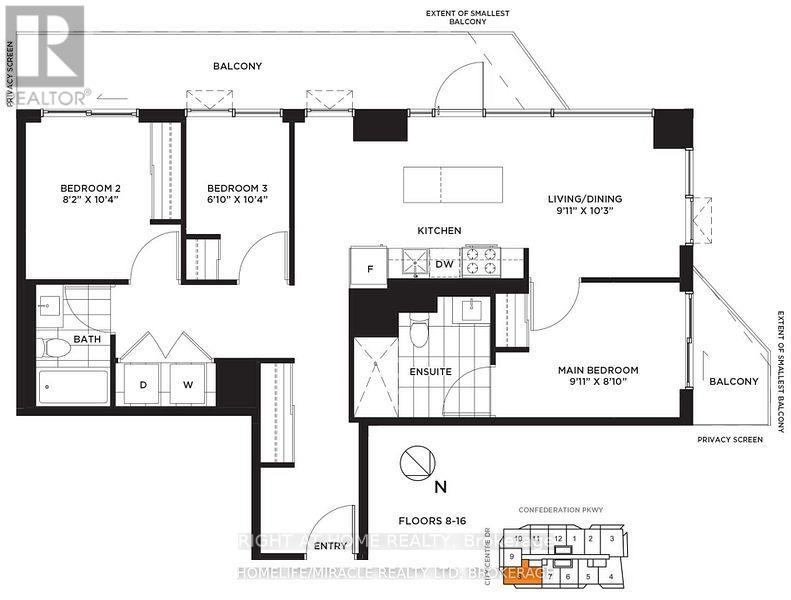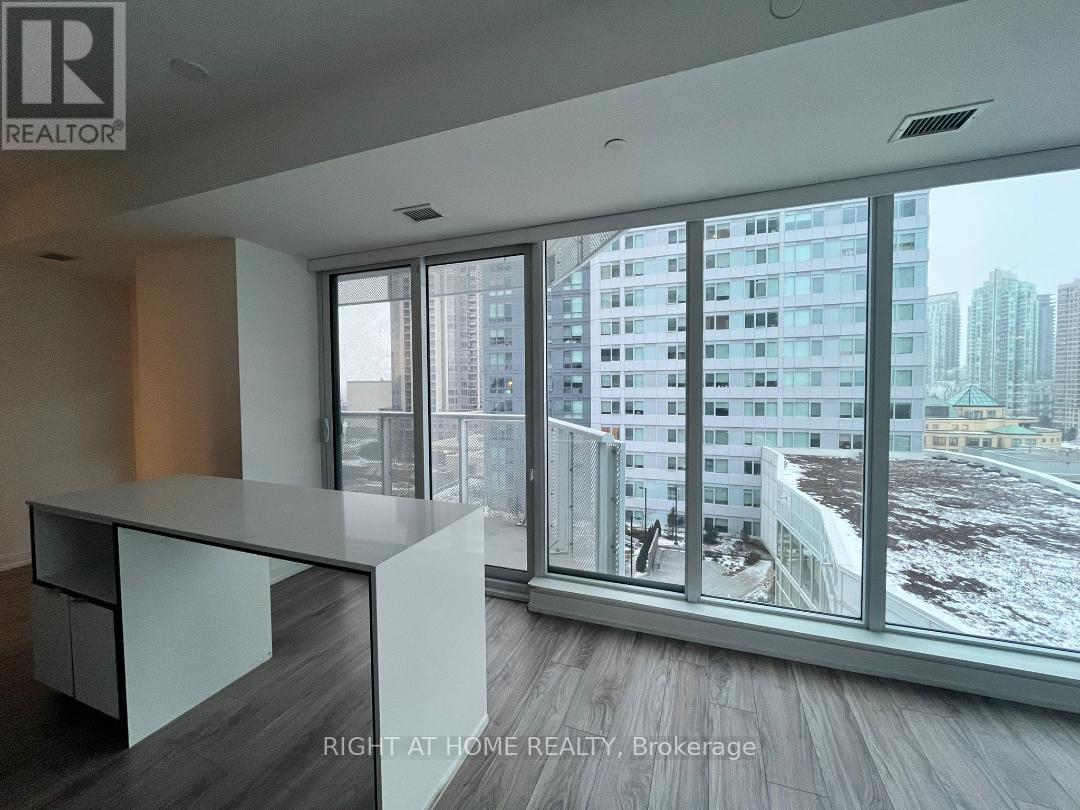1008 - 4065 Confederation Parkway Mississauga, Ontario L5B 0L4
$3,300 Monthly
Bright and Spacious 3 Bedroom 2 Washroom Corner Unit Around 1000 sq ft. Two Large Balconies offer breathtaking panoramic views of the Toronto skyline and Lake Ontario. Modern Kitchen With Centre Island, Quartz Counter And S/S Appliances. Residents have access to top-tier amenities, including a two-storey basketball court, kids' playground, dedicated workspace, state-of-the-art gym, party room, outdoor BBQ area, and 24-hour security. This unbeatable location is just a short walk to Square One, Celebration Square, the YMCA, Go Transit Terminal, Sheridan College, the library, and a variety of restaurants. Quick access to highways 403 and 401 adds to the convenience. (id:58043)
Property Details
| MLS® Number | W12090906 |
| Property Type | Single Family |
| Community Name | City Centre |
| Amenities Near By | Place Of Worship, Public Transit, Schools |
| Community Features | Pet Restrictions, Community Centre |
| Features | Balcony |
| Parking Space Total | 1 |
Building
| Bathroom Total | 2 |
| Bedrooms Above Ground | 3 |
| Bedrooms Total | 3 |
| Cooling Type | Central Air Conditioning |
| Exterior Finish | Brick, Concrete |
| Flooring Type | Laminate |
| Heating Fuel | Natural Gas |
| Heating Type | Forced Air |
| Size Interior | 900 - 999 Ft2 |
| Type | Apartment |
Parking
| Underground | |
| Garage |
Land
| Acreage | No |
| Land Amenities | Place Of Worship, Public Transit, Schools |
Rooms
| Level | Type | Length | Width | Dimensions |
|---|---|---|---|---|
| Main Level | Foyer | 2.6 m | 2.2 m | 2.6 m x 2.2 m |
| Main Level | Living Room | 3.2 m | 3.05 m | 3.2 m x 3.05 m |
| Main Level | Dining Room | 3.2 m | 3.05 m | 3.2 m x 3.05 m |
| Main Level | Kitchen | 4.8 m | 3.04 m | 4.8 m x 3.04 m |
| Main Level | Primary Bedroom | 3.16 m | 2.74 m | 3.16 m x 2.74 m |
| Main Level | Bedroom 2 | 3.23 m | 2.71 m | 3.23 m x 2.71 m |
| Main Level | Bedroom 3 | 2.8 m | 2.43 m | 2.8 m x 2.43 m |
| Main Level | Laundry Room | Measurements not available |
Contact Us
Contact us for more information

Elena Elent
Salesperson
1396 Don Mills Rd Unit B-121
Toronto, Ontario M3B 0A7
(416) 391-3232
(416) 391-0319
www.rightathomerealty.com/


















