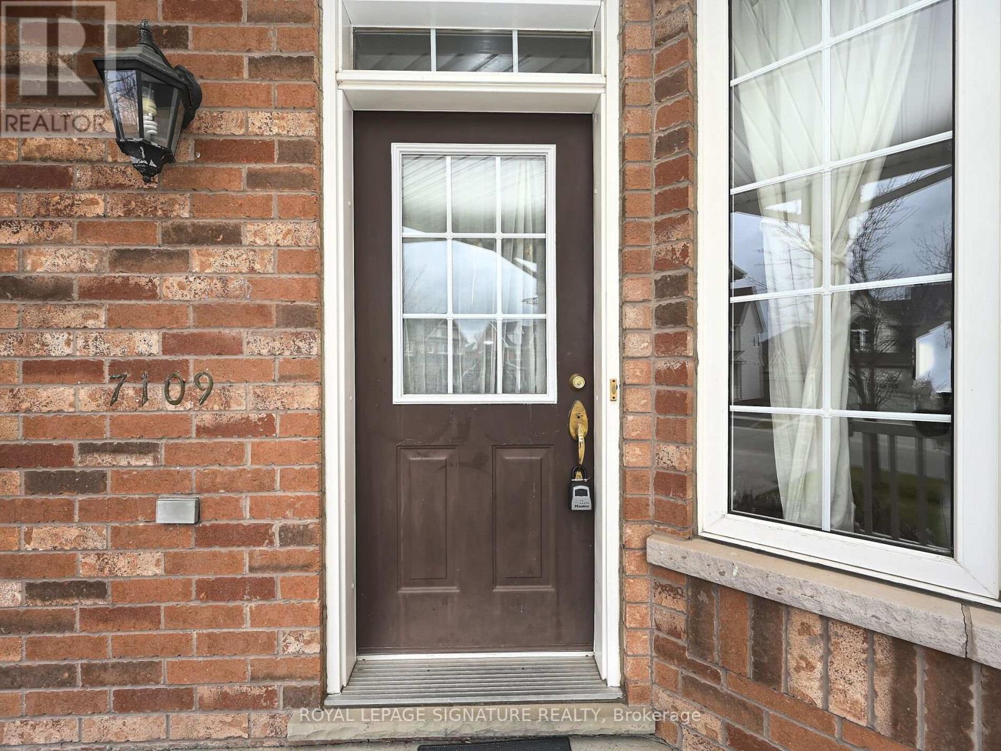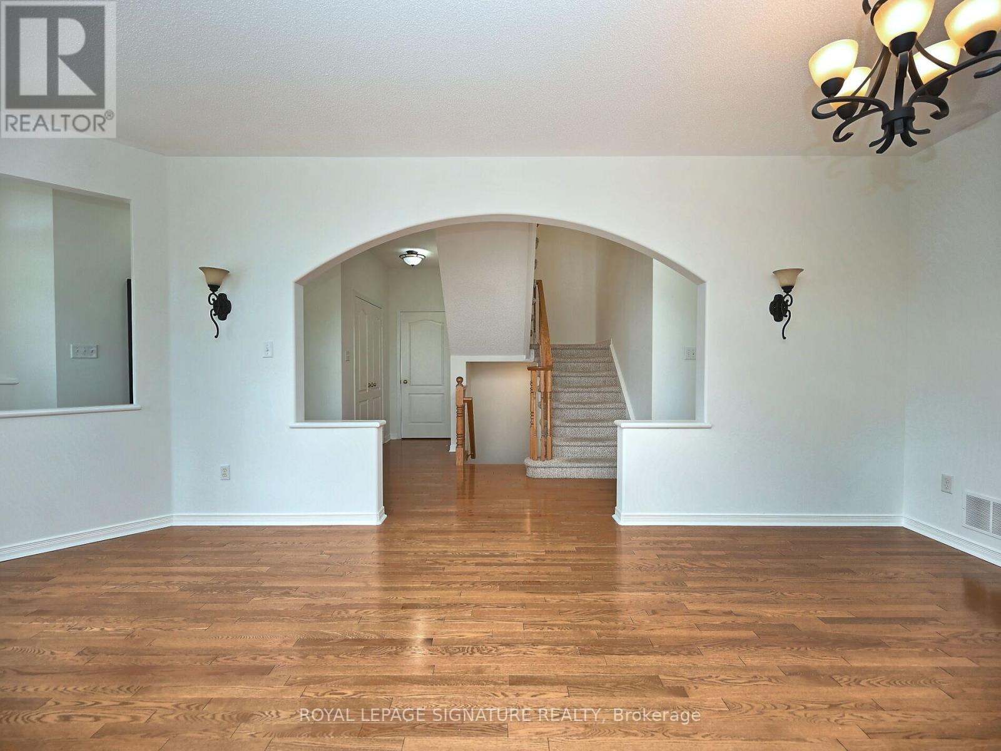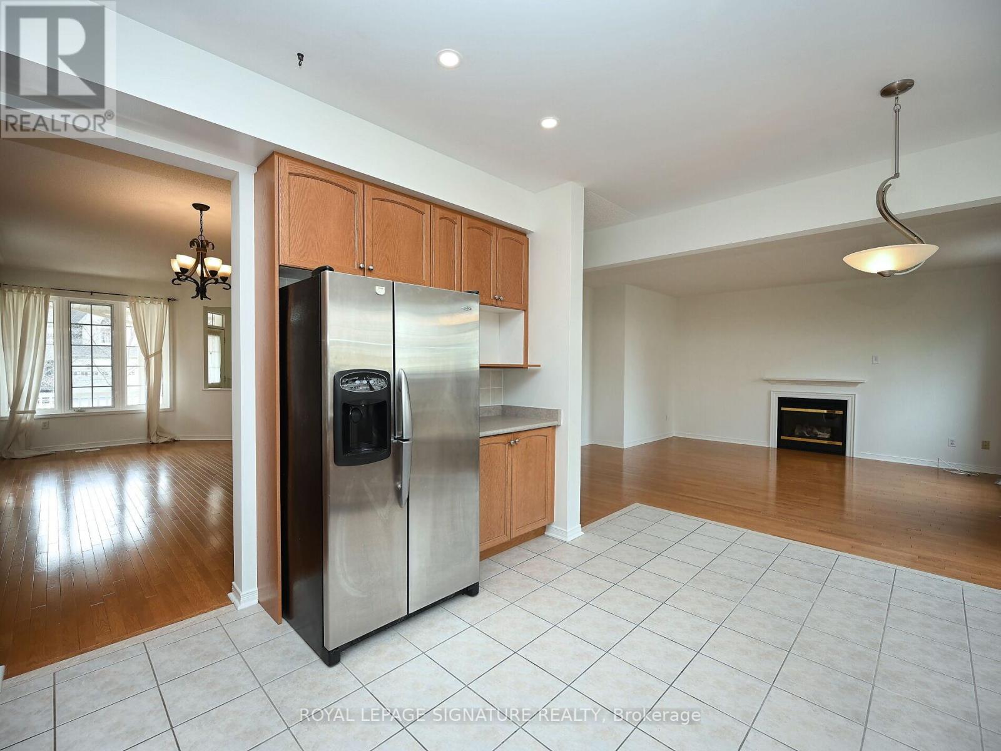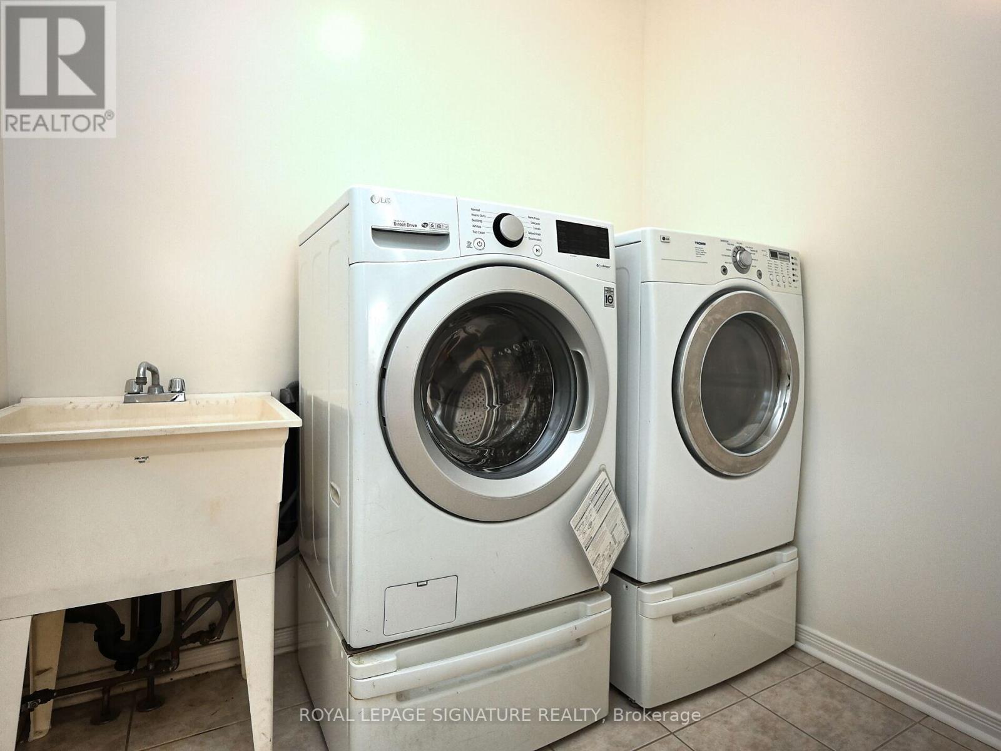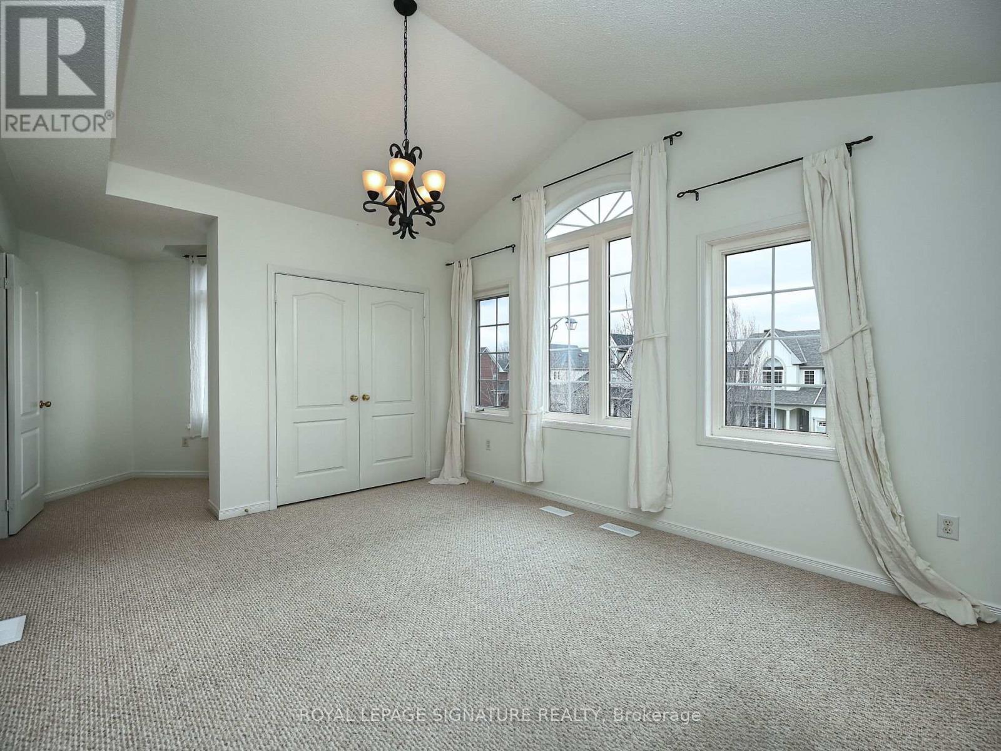7109 Baskerville Run Mississauga, Ontario L5W 1W4
$3,650 Monthly
Enjoy this whole house for your's and your family's enjoyment, All Brick Detached, 2 storey house Meadowvale Village Approx 2500 Sq Ft, With Covered Front Porch, Detached Huge 4 Bedrooms,3 Washroom, Approx 2500 Sq. Ft Executive Home With 9' Ceilings, Master Bedroom with w/i closet, ensuite with soaker tub and stand up shower. Hardwood Fls on main level lots of windows to soak the view and the sun and closet space, 2nd bedrooms has a computer nook for those working from home. Arched Ceiling, Large Living/Dinning Area, Huge Bright Kitchen With Eat-In Area with stainless steel appliances, Window Seat, Access To Patio, Opens To Fam Rm With Fire Place & Potlights in the kitchen. Main Fl Laundry With Garage Access from inside the house. Comes with all light fixtures and window coverings. You know the prestige of living in this most desirable Meadowvale village, close Hwys 401, 407, great schools including French Immersion, groceries ,amusements, eating places, Square One, Heartland Centre, Costco (with gas facility). Live and enjoy your living in this property comfortably, enjoy it as your own. (id:58043)
Property Details
| MLS® Number | W12091333 |
| Property Type | Single Family |
| Neigbourhood | Meadowvale Village |
| Community Name | Meadowvale Village |
| Parking Space Total | 6 |
Building
| Bathroom Total | 3 |
| Bedrooms Above Ground | 4 |
| Bedrooms Total | 4 |
| Amenities | Fireplace(s) |
| Basement Development | Unfinished |
| Basement Type | Full (unfinished) |
| Construction Style Attachment | Detached |
| Cooling Type | Central Air Conditioning |
| Exterior Finish | Brick |
| Fireplace Present | Yes |
| Flooring Type | Hardwood, Ceramic, Carpeted |
| Foundation Type | Concrete |
| Half Bath Total | 1 |
| Heating Fuel | Natural Gas |
| Heating Type | Forced Air |
| Stories Total | 2 |
| Type | House |
| Utility Water | Municipal Water |
Parking
| Attached Garage | |
| Garage |
Land
| Acreage | No |
| Sewer | Sanitary Sewer |
Rooms
| Level | Type | Length | Width | Dimensions |
|---|---|---|---|---|
| Second Level | Primary Bedroom | 5.24 m | 4.6 m | 5.24 m x 4.6 m |
| Second Level | Bedroom 2 | 4.72 m | 3.63 m | 4.72 m x 3.63 m |
| Second Level | Bedroom 3 | 3.66 m | 3.63 m | 3.66 m x 3.63 m |
| Second Level | Bedroom 4 | 3.98 m | 3.23 m | 3.98 m x 3.23 m |
| Main Level | Living Room | 6.7 m | 3.68 m | 6.7 m x 3.68 m |
| Main Level | Dining Room | 6.7 m | 3.68 m | 6.7 m x 3.68 m |
| Main Level | Family Room | 4.6 m | 4.45 m | 4.6 m x 4.45 m |
| Main Level | Kitchen | 4.48 m | 3.54 m | 4.48 m x 3.54 m |
Contact Us
Contact us for more information
Zita Maben
Salesperson
www.zitamaben.com/
www.facebook.com/zita.paismaben www.facebook.com/profile.php?id=100035390062295
www.linkedin.com/in/zitamaben/
30 Eglinton Ave W Ste 7
Mississauga, Ontario L5R 3E7
(905) 568-2121
(905) 568-2588




