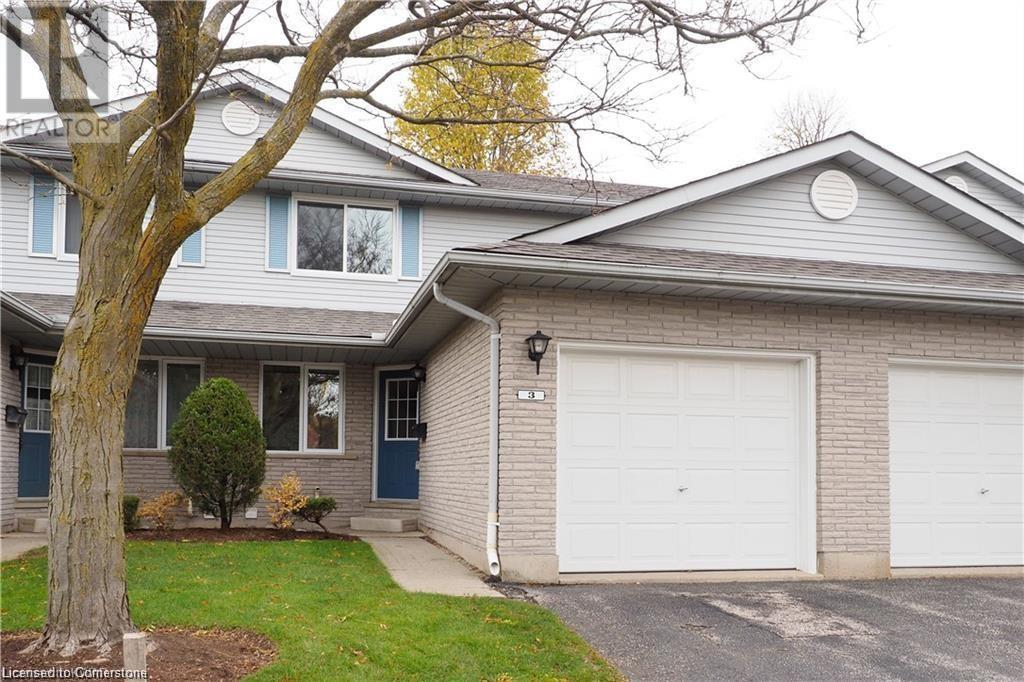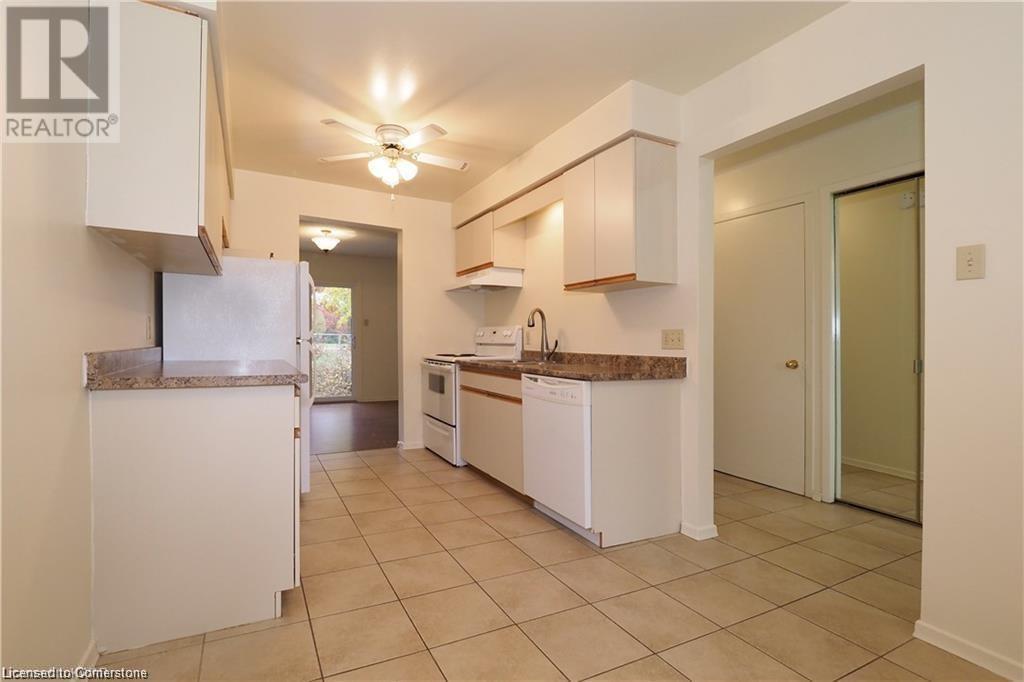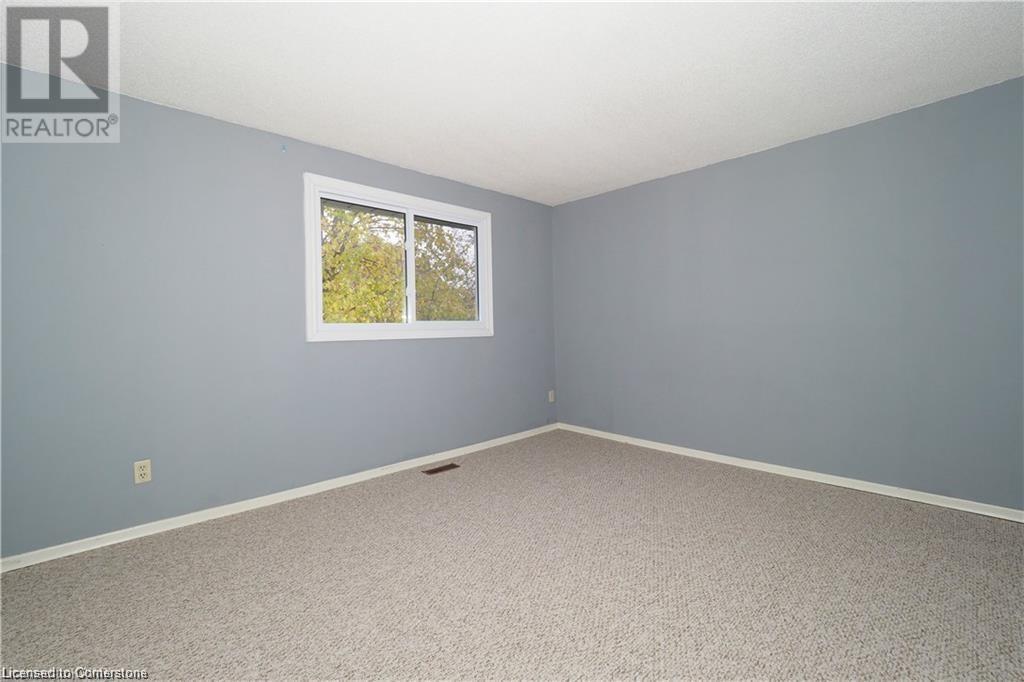425 Kingscourt Drive Unit# 3 Waterloo, Ontario N2K 3R4
2 Bedroom
2 Bathroom
1,138 ft2
2 Level
Central Air Conditioning
Forced Air
$2,650 MonthlyInsurance
Townhouse in Desirable Waterloo that backs onto greenspace! This gorgeous home has a very functional layout and boasts over 1100 square feet with 2 bedrooms, 1.5 bathrooms, a Single-Car Attached Garage, a Private Patio, and walking distance to Conestoga Mall. Available from May 01, 2025 *Basement is included. Don't miss out on this great home. (id:58043)
Property Details
| MLS® Number | 40717924 |
| Property Type | Single Family |
| Amenities Near By | Hospital, Place Of Worship, Public Transit, Schools, Shopping |
| Features | Southern Exposure, Paved Driveway, No Pet Home |
| Parking Space Total | 2 |
Building
| Bathroom Total | 2 |
| Bedrooms Above Ground | 2 |
| Bedrooms Total | 2 |
| Appliances | Dishwasher, Dryer, Refrigerator, Stove, Water Softener, Washer |
| Architectural Style | 2 Level |
| Basement Development | Unfinished |
| Basement Type | Full (unfinished) |
| Construction Style Attachment | Attached |
| Cooling Type | Central Air Conditioning |
| Exterior Finish | Brick, Vinyl Siding |
| Foundation Type | Poured Concrete |
| Half Bath Total | 1 |
| Heating Type | Forced Air |
| Stories Total | 2 |
| Size Interior | 1,138 Ft2 |
| Type | Apartment |
| Utility Water | Municipal Water |
Parking
| Attached Garage |
Land
| Access Type | Highway Access |
| Acreage | No |
| Land Amenities | Hospital, Place Of Worship, Public Transit, Schools, Shopping |
| Sewer | Municipal Sewage System |
| Size Total Text | Unknown |
| Zoning Description | Res-8 |
Rooms
| Level | Type | Length | Width | Dimensions |
|---|---|---|---|---|
| Second Level | Bedroom | 13'1'' x 10'3'' | ||
| Second Level | Primary Bedroom | 13'8'' x 10'11'' | ||
| Second Level | 4pc Bathroom | 7'2'' x 9'0'' | ||
| Basement | Recreation Room | 18'0'' x 29'2'' | ||
| Main Level | Living Room | 10'4'' x 12'11'' | ||
| Main Level | Kitchen | 9'6'' x 14'11'' | ||
| Main Level | Dining Room | 8'6'' x 9'0'' | ||
| Main Level | 2pc Bathroom | 4'4'' x 5'0'' |
https://www.realtor.ca/real-estate/28188342/425-kingscourt-drive-unit-3-waterloo
Contact Us
Contact us for more information

Delon Shamon
Salesperson
(519) 579-3442
www.delonskey.com/
www.facebook.com/delonskey
www.linkedin.com/in/delon-shamon-a35650b6/
twitter.com/DelonShamon
www.instagram.com/delonshamon/
RE/MAX Twin City Realty Inc.
901 Victoria St. N.
Kitchener, Ontario N2B 3C3
901 Victoria St. N.
Kitchener, Ontario N2B 3C3
(519) 579-4110
(519) 579-3442
www.remaxtwincity.com







































