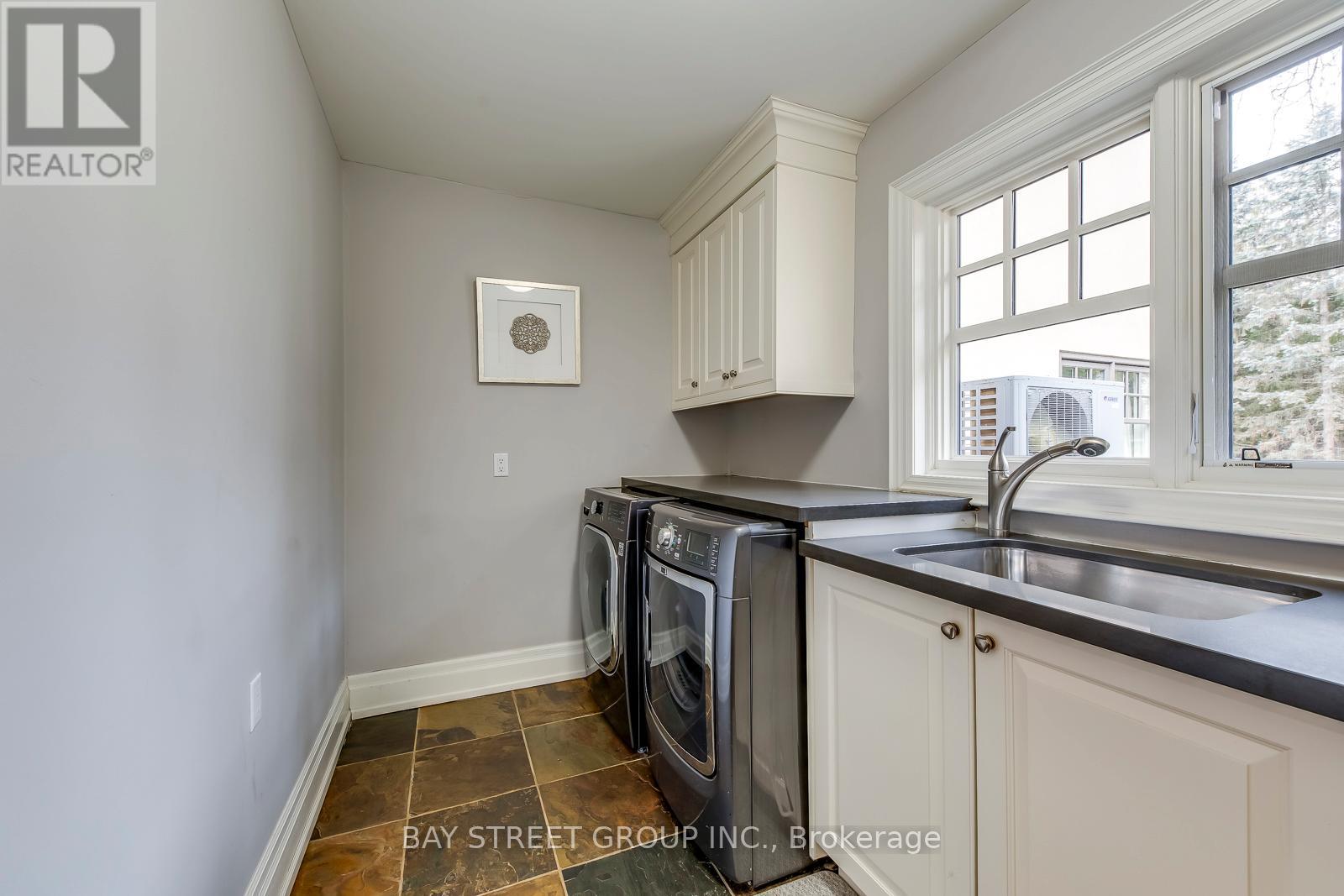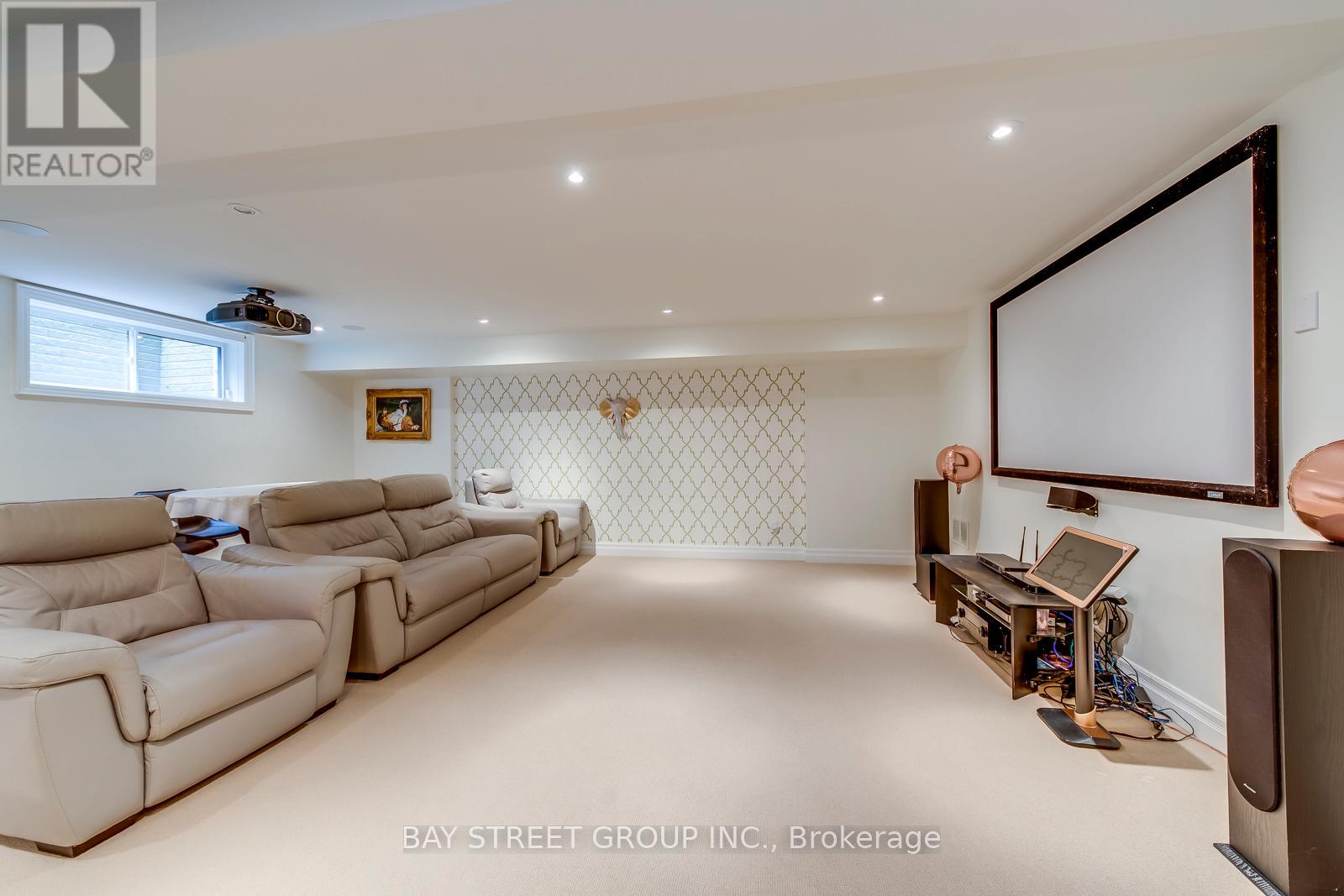1267 Donlea Crescent Oakville, Ontario L6J 1V8
$13,500 Monthly
Timeless Elegance Meets Luxury Living: This 6,400 sq ft executive residence, designed with east-west exposure to flood interiors in natural light, offers 4+1 bedrooms, 5 refined baths, and a seamless open-concept layout. The chefs kitchen features Thermador appliances and flows effortlessly into a modern great room, servery, formal dining area, and main-floor office. The lower level boasts 2,500 sq ft of entertainment space with a lounge, espresso cabinetry, gas fireplace, and theatre room. Outside, a resort-style oasis awaits with a saltwater pool, stone patio, cedar-lined porch, and integrated natural stone fireplace, all accentuated by professional landscaping and lighting. Nestled near Oakvilles lakefront parks, art galleries, and top schools, this home blends architectural sophistication with unmatched curb appealideal for luxury living and grand-scale entertaining. (id:58043)
Property Details
| MLS® Number | W12091861 |
| Property Type | Single Family |
| Community Name | 1011 - MO Morrison |
| Features | Sump Pump |
| Parking Space Total | 8 |
| Pool Type | Inground Pool |
Building
| Bathroom Total | 5 |
| Bedrooms Above Ground | 4 |
| Bedrooms Below Ground | 1 |
| Bedrooms Total | 5 |
| Amenities | Fireplace(s) |
| Appliances | Central Vacuum, Furniture |
| Basement Development | Finished |
| Basement Type | Full (finished) |
| Construction Style Attachment | Detached |
| Cooling Type | Central Air Conditioning |
| Exterior Finish | Stucco, Stone |
| Fireplace Present | Yes |
| Fireplace Total | 5 |
| Flooring Type | Hardwood, Carpeted |
| Foundation Type | Poured Concrete |
| Half Bath Total | 1 |
| Heating Fuel | Natural Gas |
| Heating Type | Forced Air |
| Stories Total | 2 |
| Type | House |
| Utility Water | Municipal Water |
Parking
| Attached Garage | |
| Garage | |
| Inside Entry |
Land
| Acreage | No |
| Sewer | Sanitary Sewer |
| Size Depth | 150 Ft |
| Size Frontage | 100 Ft |
| Size Irregular | 100.01 X 150 Ft |
| Size Total Text | 100.01 X 150 Ft |
Rooms
| Level | Type | Length | Width | Dimensions |
|---|---|---|---|---|
| Second Level | Bedroom 3 | 3.96 m | 3.42 m | 3.96 m x 3.42 m |
| Second Level | Bedroom 4 | 3.35 m | 2.87 m | 3.35 m x 2.87 m |
| Second Level | Primary Bedroom | 6.95 m | 4.64 m | 6.95 m x 4.64 m |
| Second Level | Bedroom 2 | 4.11 m | 3.42 m | 4.11 m x 3.42 m |
| Basement | Recreational, Games Room | 8.55 m | 6.52 m | 8.55 m x 6.52 m |
| Basement | Exercise Room | 6.42 m | 3.81 m | 6.42 m x 3.81 m |
| Basement | Bedroom | 4.03 m | 3.65 m | 4.03 m x 3.65 m |
| Basement | Utility Room | 7.74 m | 2.56 m | 7.74 m x 2.56 m |
| Basement | Other | 3.47 m | 2.03 m | 3.47 m x 2.03 m |
| Main Level | Kitchen | 4.16 m | 3.4 m | 4.16 m x 3.4 m |
| Main Level | Eating Area | 3.4 m | 2.81 m | 3.4 m x 2.81 m |
| Main Level | Great Room | 6.95 m | 5.48 m | 6.95 m x 5.48 m |
| Main Level | Office | 4.24 m | 3.91 m | 4.24 m x 3.91 m |
| Main Level | Dining Room | 6.9 m | 3.98 m | 6.9 m x 3.98 m |
| Main Level | Living Room | 4.11 m | 3.35 m | 4.11 m x 3.35 m |
| Main Level | Laundry Room | 3.55 m | 1.95 m | 3.55 m x 1.95 m |
| Main Level | Mud Room | 3.02 m | 2.46 m | 3.02 m x 2.46 m |
Utilities
| Sewer | Available |
Contact Us
Contact us for more information
Antony Han
Broker
8300 Woodbine Ave #500d
Markham, Ontario L3R 9Y7
(905) 909-0101
(905) 909-0202
Lina Ye
Salesperson
8300 Woodbine Ave Ste 500
Markham, Ontario L3R 9Y7
(905) 909-0101
(905) 909-0202















































