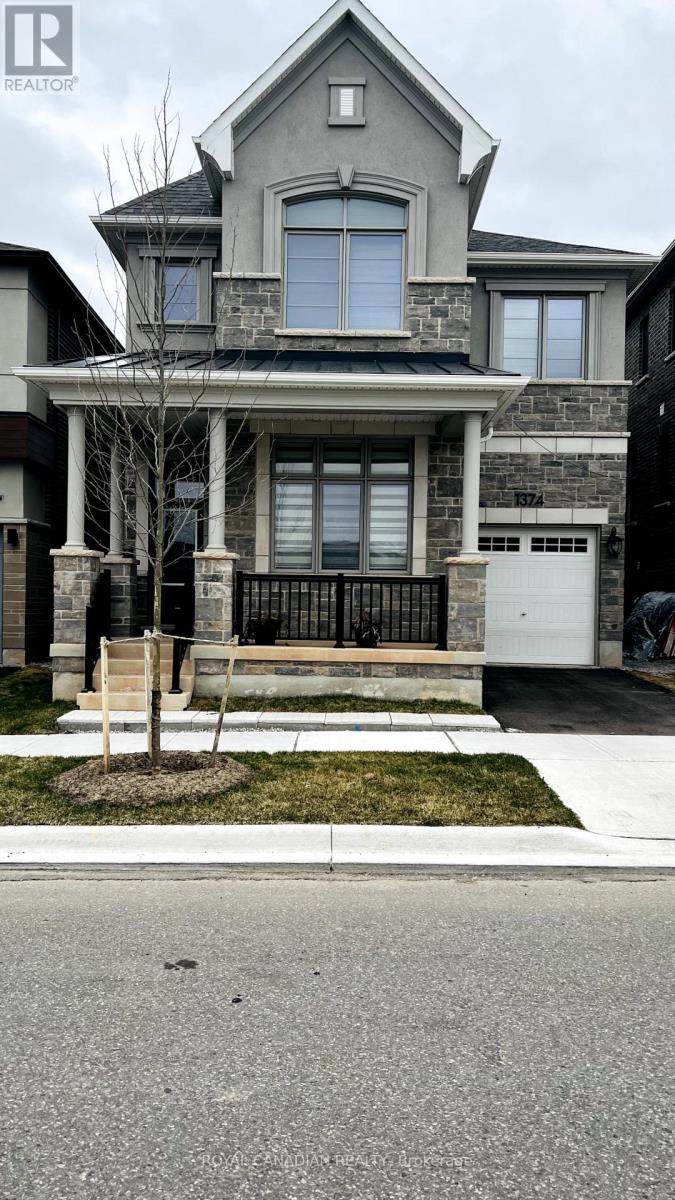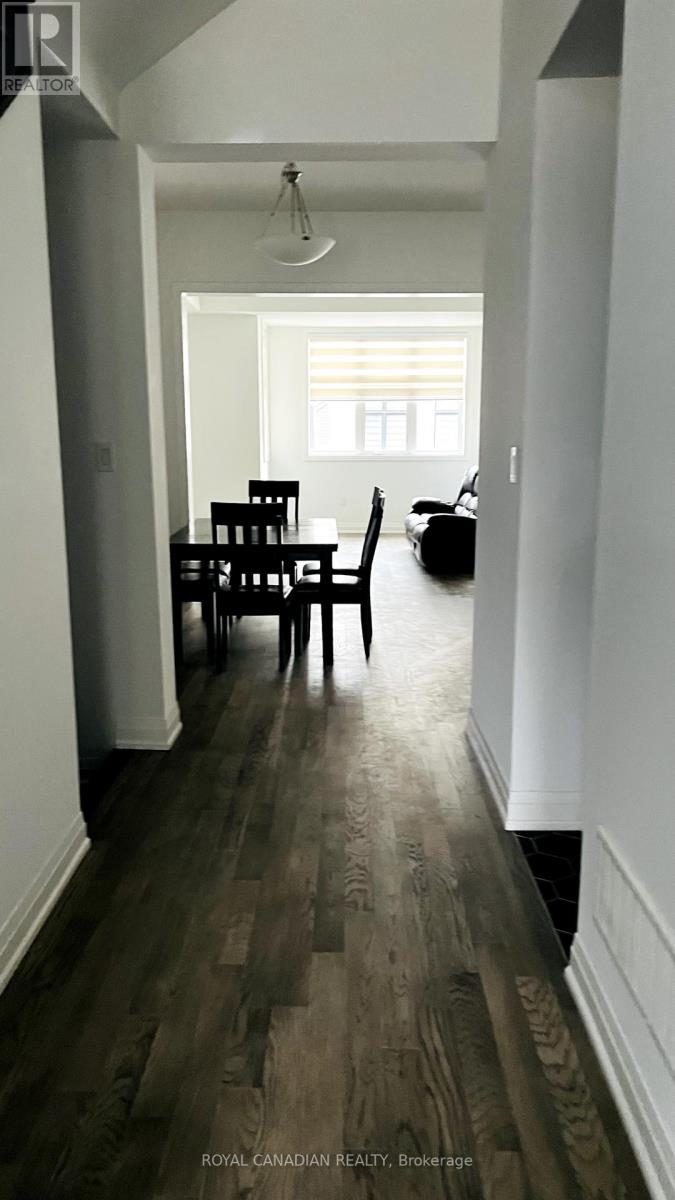1374 Marblehead Road Oakville, Ontario L6M 5N9
$4,500 Monthly
Beautiful Premium Lot With 4+1 Bedrooms And 3.5 Baths Detached House In North West Oakville opp to Park. Home Features 9' Ceilings & Hardwoods on the Entire home, Open Concept Kitchen With High-End Appliances Including Gas Cooktop, Granite Countertop, Den which can be used as Home office /Bedroom. The Upper Level Has 4 Spacious Bedrooms With Upgraded Laundry Room. The Master Br with Complete Walk In Closet, 3 Full washrooms on the upper level, Opp to the Park and no , Close To Hospital, Highway, All Amenities including Trials, Shopping etc. (id:58043)
Property Details
| MLS® Number | W12092480 |
| Property Type | Single Family |
| Community Name | 1012 - NW Northwest |
| Features | In Suite Laundry |
| Parking Space Total | 2 |
Building
| Bathroom Total | 4 |
| Bedrooms Above Ground | 4 |
| Bedrooms Total | 4 |
| Appliances | Water Heater, Dryer, Microwave, Oven, Stove, Washer, Refrigerator |
| Basement Development | Unfinished |
| Basement Type | Full (unfinished) |
| Construction Style Attachment | Detached |
| Cooling Type | Central Air Conditioning |
| Exterior Finish | Stone |
| Fireplace Present | Yes |
| Foundation Type | Block |
| Half Bath Total | 1 |
| Heating Fuel | Natural Gas |
| Heating Type | Forced Air |
| Stories Total | 2 |
| Size Interior | 2,500 - 3,000 Ft2 |
| Type | House |
| Utility Water | Municipal Water |
Parking
| Attached Garage | |
| Garage |
Land
| Acreage | No |
| Sewer | Sanitary Sewer |
Rooms
| Level | Type | Length | Width | Dimensions |
|---|---|---|---|---|
| Second Level | Primary Bedroom | 4.37 m | 4.27 m | 4.37 m x 4.27 m |
| Second Level | Bedroom 2 | 3 m | 3.35 m | 3 m x 3.35 m |
| Second Level | Bedroom 3 | 2.54 m | 3.35 m | 2.54 m x 3.35 m |
| Second Level | Bedroom 4 | 3.44 m | 3.51 m | 3.44 m x 3.51 m |
| Second Level | Laundry Room | Measurements not available | ||
| Main Level | Kitchen | 2.59 m | 4.32 m | 2.59 m x 4.32 m |
| Main Level | Eating Area | 3.05 m | 3.2 m | 3.05 m x 3.2 m |
| Main Level | Dining Room | 3.05 m | 3.51 m | 3.05 m x 3.51 m |
| Main Level | Great Room | 4.57 m | 5.18 m | 4.57 m x 5.18 m |
| Main Level | Office | 2.74 m | 3.05 m | 2.74 m x 3.05 m |
Contact Us
Contact us for more information
Srini Penumadu
Salesperson
2896 Slough St Unit #1
Mississauga, Ontario L4T 1G3
(905) 364-0727
(905) 364-0728
www.royalcanadianrealty.com











