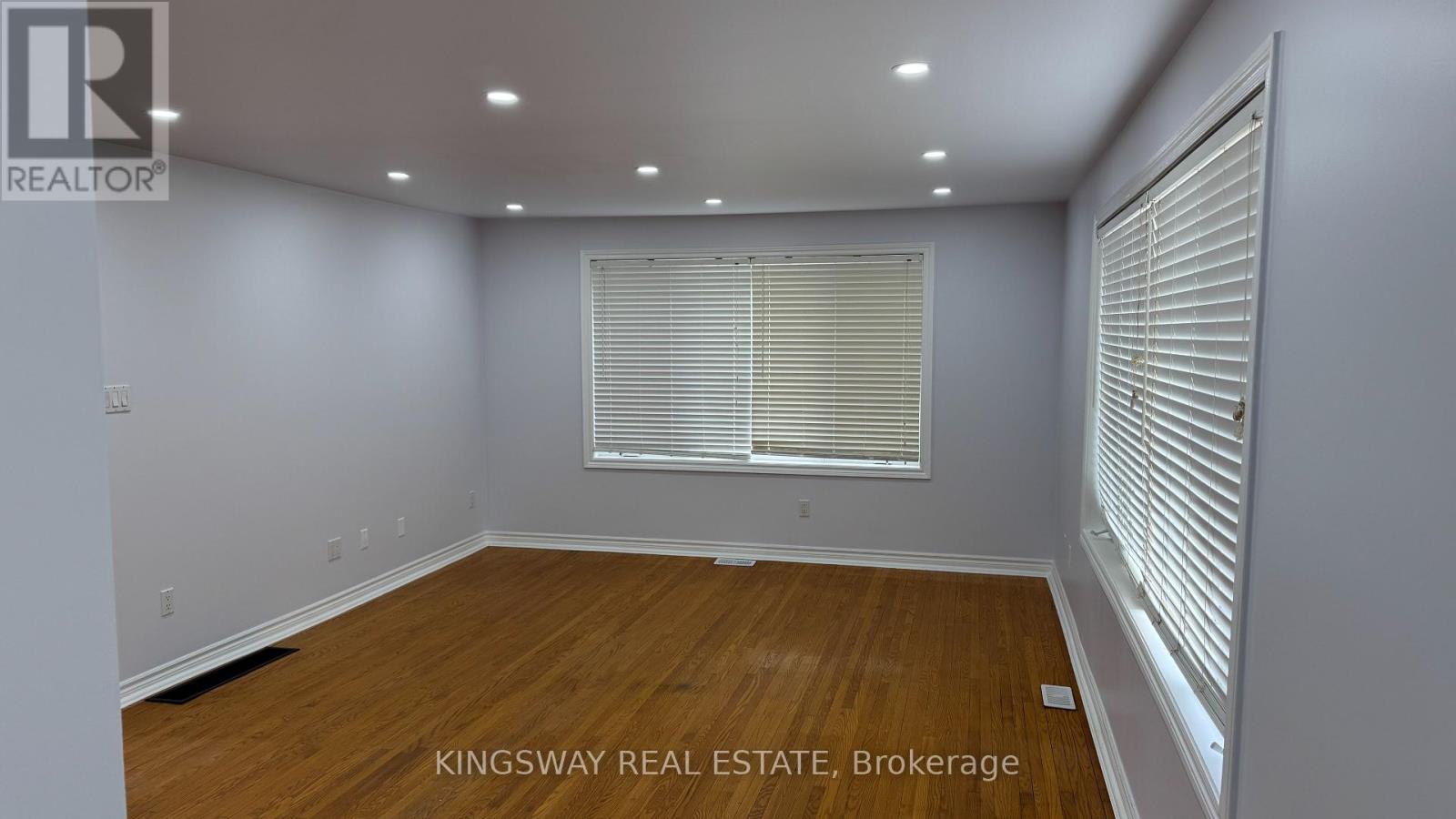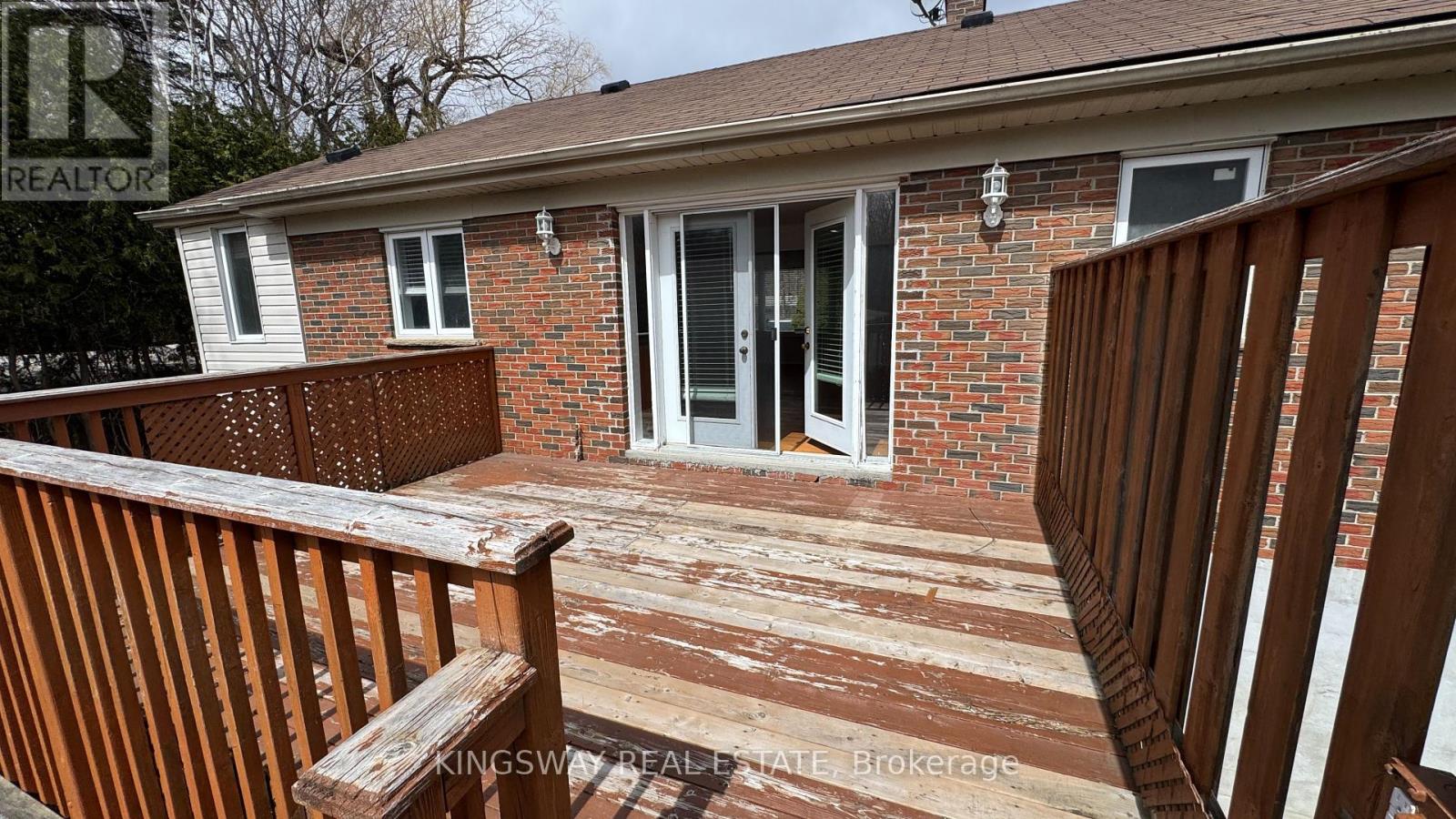(Main Floor) - 65 Park Crescent Richmond Hill, Ontario L4E 3J5
$3,500 Monthly
Bright and spaciouse Detached house Backing On to the Ravine.Open Concept Design with Pot Lights & Hardwood Floor Thru-Out. Spacious Master Bedrm, Living Rm & Dinning Rm w Amazing Views. Walkout deck from the main floor with stairs down to the backyard. Great Location with Walking Distance to Lake Wilcox, Conservation Bike Trail, Community Centre, Mins to 404/Gormley Go Stations. Good Schools (Bond Lake Elementary & Richmond Green High School). Excellent neighbourhood. (id:58043)
Property Details
| MLS® Number | N12092941 |
| Property Type | Single Family |
| Community Name | Oak Ridges Lake Wilcox |
| Features | Carpet Free |
| Parking Space Total | 3 |
Building
| Bathroom Total | 2 |
| Bedrooms Above Ground | 3 |
| Bedrooms Total | 3 |
| Architectural Style | Bungalow |
| Basement Features | Separate Entrance |
| Basement Type | N/a |
| Construction Style Attachment | Detached |
| Cooling Type | Central Air Conditioning |
| Exterior Finish | Brick |
| Foundation Type | Concrete |
| Half Bath Total | 1 |
| Heating Fuel | Natural Gas |
| Heating Type | Forced Air |
| Stories Total | 1 |
| Size Interior | 1,100 - 1,500 Ft2 |
| Type | House |
| Utility Water | Municipal Water |
Parking
| No Garage |
Land
| Acreage | No |
| Sewer | Sanitary Sewer |
| Size Depth | 200 Ft |
| Size Frontage | 77 Ft |
| Size Irregular | 77 X 200 Ft |
| Size Total Text | 77 X 200 Ft |
Rooms
| Level | Type | Length | Width | Dimensions |
|---|---|---|---|---|
| Main Level | Living Room | 3.46 m | 3.22 m | 3.46 m x 3.22 m |
| Main Level | Dining Room | 6.1 m | 4 m | 6.1 m x 4 m |
| Main Level | Kitchen | 3.41 m | 3.46 m | 3.41 m x 3.46 m |
| Main Level | Primary Bedroom | 3.64 m | 3.46 m | 3.64 m x 3.46 m |
| Main Level | Bedroom 2 | 3.35 m | 3.7 m | 3.35 m x 3.7 m |
| Main Level | Bedroom 3 | 3.4 m | 3.66 m | 3.4 m x 3.66 m |
Contact Us
Contact us for more information

Nour Golestani
Salesperson
(905) 277-2000
(905) 277-0020
www.kingswayrealestate.com/





















