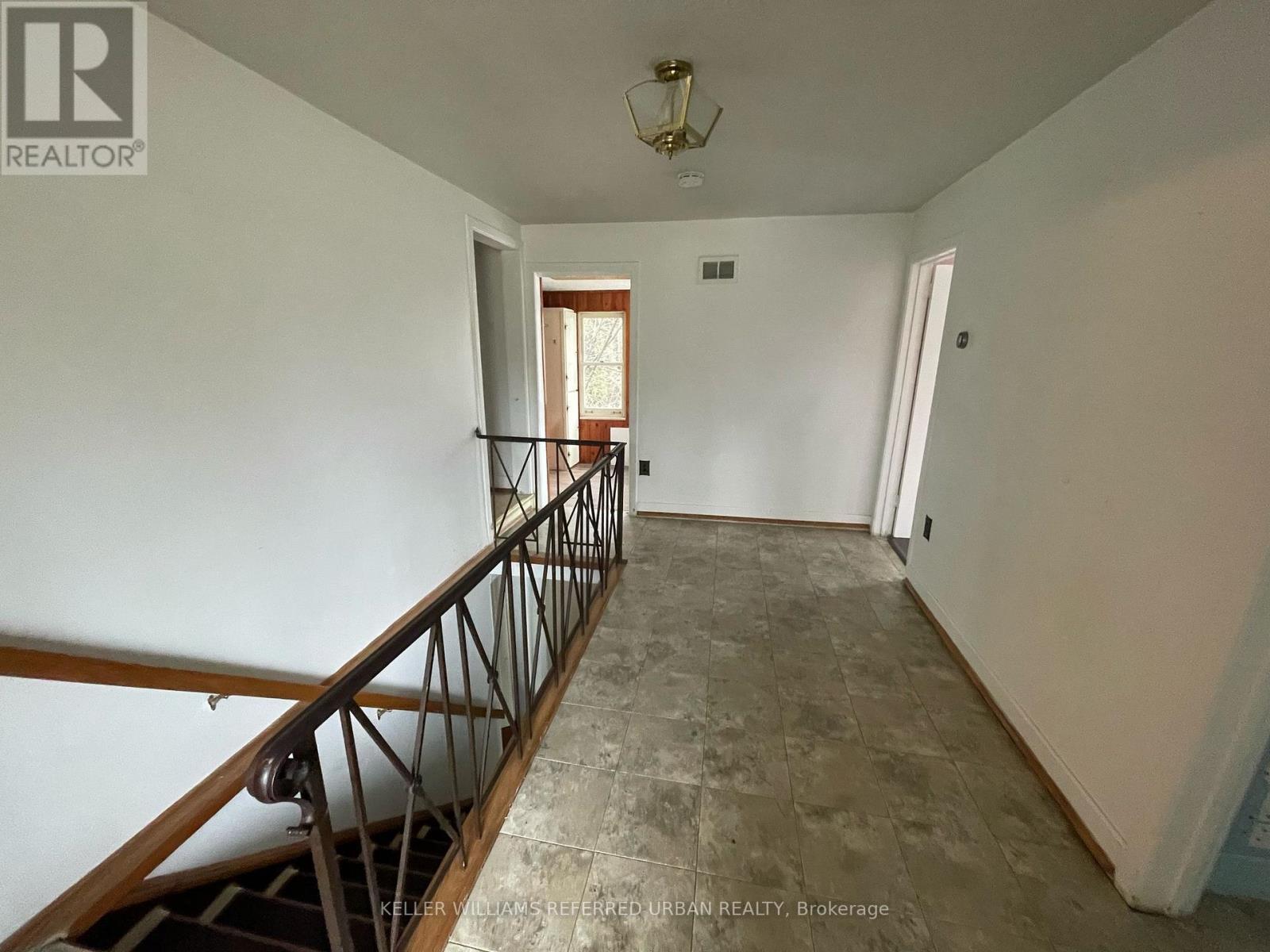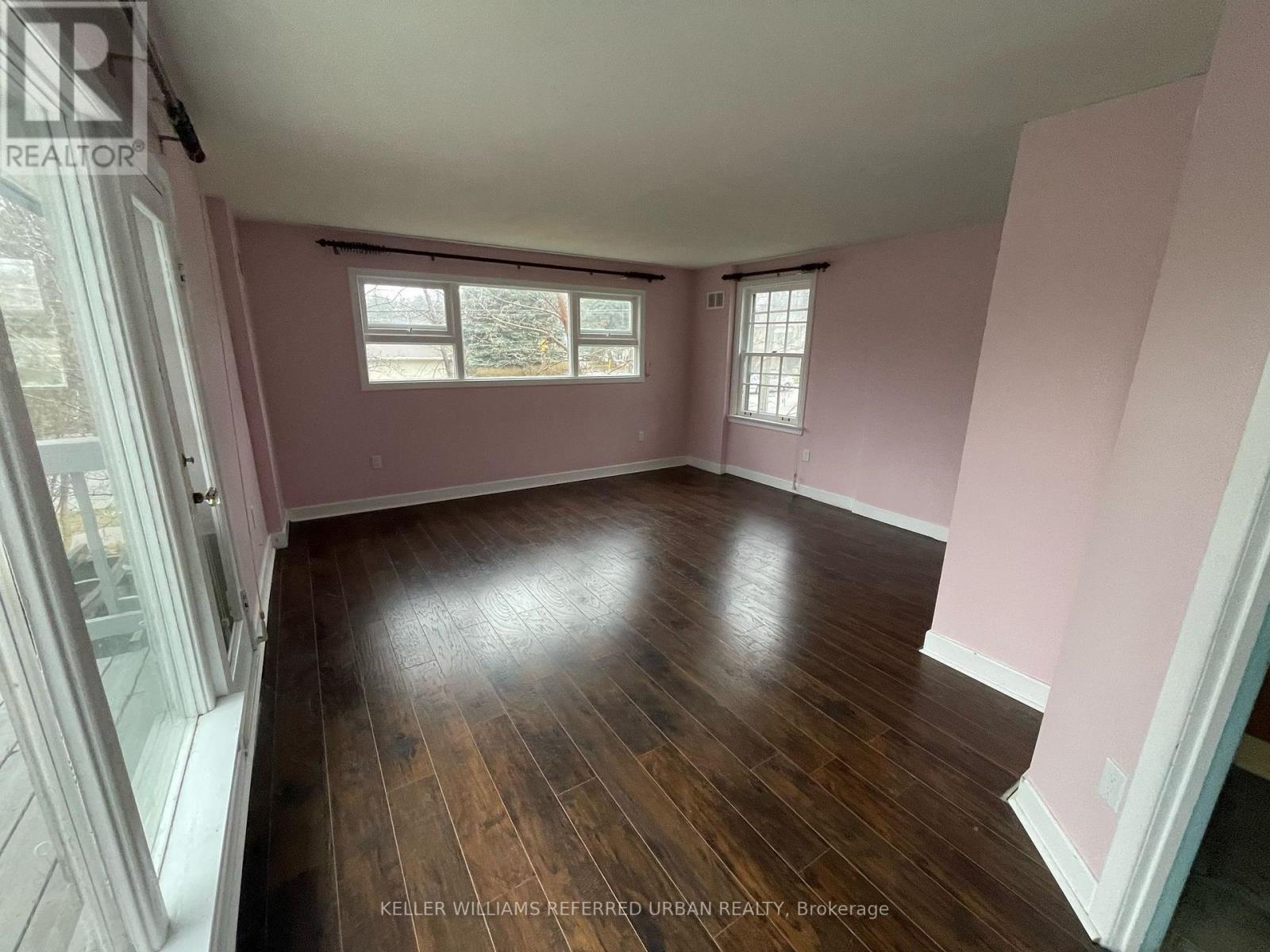5 Risebrough Avenue Toronto, Ontario M2M 2E2
$2,700 Monthly
Welcome to your next home in one of North Yorks most sought-after family neighbourhoods! This bright and spacious 3-bedroom bungalow is more than just a rental its a lifestyle opportunity. Featuring a rare double garage, a unique layout, and sun-filled interiors. The location is great. You're just steps to Cummer Valley Middle School, TTC stops, and within walking distance to Finch Subway Station, Bayview Village Shopping Centre, scenic parks, and tranquil ravines offering the perfect blend of urban convenience and natural escape. (id:58043)
Property Details
| MLS® Number | C12098738 |
| Property Type | Single Family |
| Neigbourhood | Newtonbrook East |
| Community Name | Newtonbrook East |
| Amenities Near By | Park, Place Of Worship, Public Transit, Schools |
| Community Features | Community Centre |
| Parking Space Total | 4 |
Building
| Bathroom Total | 2 |
| Bedrooms Above Ground | 3 |
| Bedrooms Total | 3 |
| Architectural Style | Bungalow |
| Basement Development | Partially Finished |
| Basement Features | Walk Out |
| Basement Type | N/a (partially Finished) |
| Construction Style Attachment | Detached |
| Cooling Type | Central Air Conditioning |
| Exterior Finish | Wood |
| Fireplace Present | Yes |
| Flooring Type | Vinyl, Tile, Hardwood |
| Foundation Type | Concrete |
| Heating Fuel | Natural Gas |
| Heating Type | Forced Air |
| Stories Total | 1 |
| Size Interior | 1,500 - 2,000 Ft2 |
| Type | House |
| Utility Water | Municipal Water |
Parking
| Attached Garage | |
| Garage |
Land
| Acreage | No |
| Land Amenities | Park, Place Of Worship, Public Transit, Schools |
| Sewer | Sanitary Sewer |
| Size Depth | 88 Ft ,3 In |
| Size Frontage | 114 Ft |
| Size Irregular | 114 X 88.3 Ft |
| Size Total Text | 114 X 88.3 Ft |
Rooms
| Level | Type | Length | Width | Dimensions |
|---|---|---|---|---|
| Basement | Living Room | 8.5 m | 4.17 m | 8.5 m x 4.17 m |
| Basement | Recreational, Games Room | 3.72 m | 3.9 m | 3.72 m x 3.9 m |
| Main Level | Dining Room | 4.54 m | 3.4 m | 4.54 m x 3.4 m |
| Main Level | Kitchen | 4.05 m | 3.4 m | 4.05 m x 3.4 m |
| Main Level | Primary Bedroom | 4.57 m | 4.5 m | 4.57 m x 4.5 m |
| Main Level | Bedroom 2 | 3.38 m | 3.05 m | 3.38 m x 3.05 m |
| Main Level | Bedroom 3 | 3.05 m | 2.72 m | 3.05 m x 2.72 m |
Contact Us
Contact us for more information

Andrew Ipekian
Broker
ipekian.ca/
www.facebook.com/AIREG
ca.linkedin.com/company/andrew-ipekian-real-estate-group
156 Duncan Mill Rd Unit 1
Toronto, Ontario M3B 3N2
(416) 572-1016
(416) 572-1017
www.whykwru.ca/















