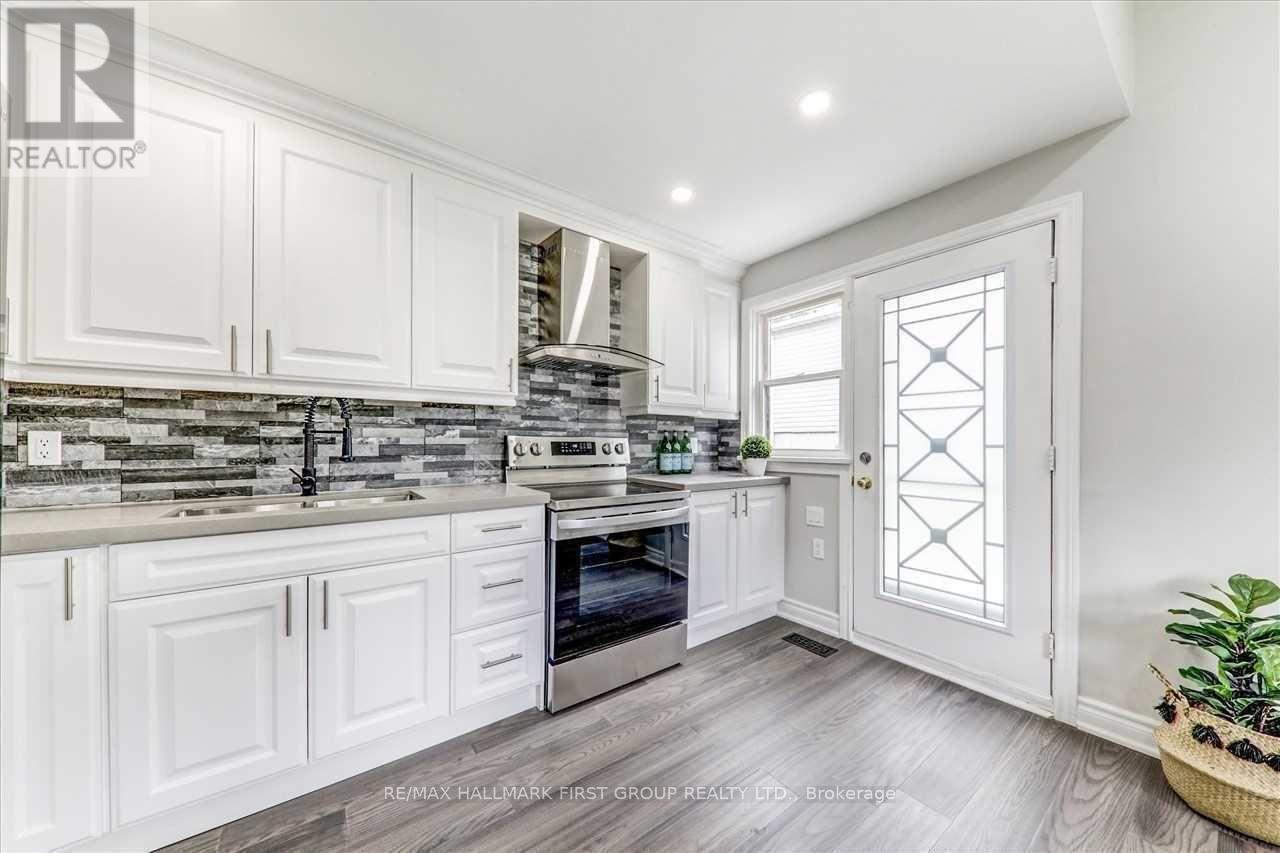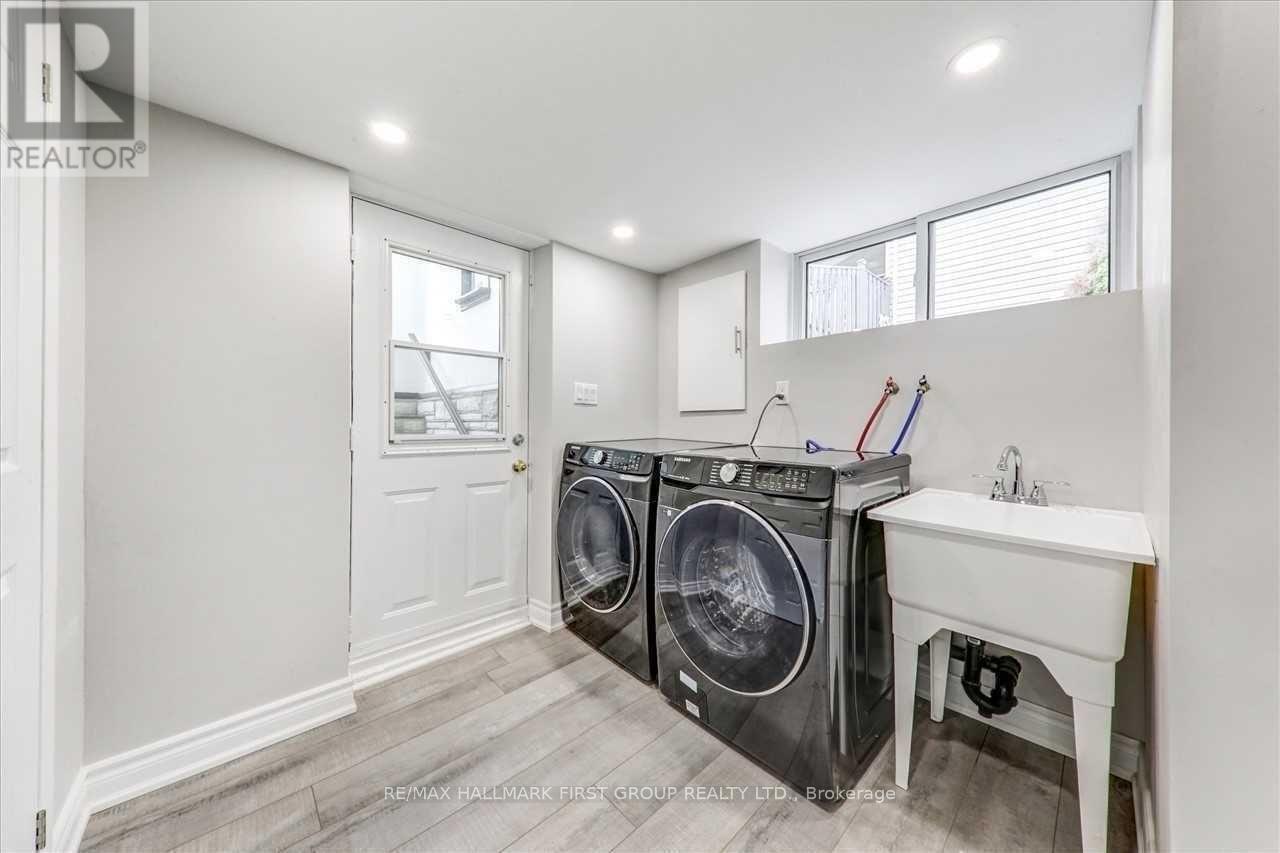704 Burns Street W Whitby, Ontario L1N 1K4
$3,000 Monthly
Discover this fully renovated backsplit nestled in a tranquil, family-friendly enclave of Downtown Whitby. Boasting cathedral ceilings, decorative stair railings, and a patterned front door with custom window inserts, this home exudes charm and character. The gourmet kitchen features stainless steel appliances, quartz countertops, and a stylish tile backsplash. Enjoy spa-inspired bathrooms with walk-in showers and adjustable showerheads. The property includes a detached insulated outbuilding, ideal for a garage, home office, or creative studio, and an expansive backyard perfect for outdoor gatherings. Modern upgrades such as pot lights, hardwood floors, energy-efficient windows, updated HVAC systems, and smart home features including keyless entry and integrated security systems ensure comfort and convenience. A separate side entrance offers potential for an in-law suite or rental opportunity. Located steps from Whitby's vibrant downtown, residents have access to cultural attractions like the Whitby Courthouse Theatre and Whitby History Museum, as well as a variety of shops, restaurants and cafes. Proximity to parks, trails, top-rated schools, and convenient transportation options including Highway 401 and Whitby GO Station make this home a perfect blend of small-town charm and modern amenities. (id:58043)
Property Details
| MLS® Number | E12099696 |
| Property Type | Single Family |
| Community Name | Downtown Whitby |
| Features | In-law Suite |
| Parking Space Total | 8 |
Building
| Bathroom Total | 2 |
| Bedrooms Above Ground | 3 |
| Bedrooms Below Ground | 1 |
| Bedrooms Total | 4 |
| Appliances | Dishwasher, Dryer, Stove, Refrigerator |
| Basement Features | Separate Entrance |
| Basement Type | N/a |
| Construction Style Attachment | Detached |
| Construction Style Split Level | Backsplit |
| Cooling Type | Central Air Conditioning |
| Exterior Finish | Aluminum Siding |
| Fireplace Present | Yes |
| Flooring Type | Hardwood, Porcelain Tile |
| Foundation Type | Concrete |
| Heating Fuel | Natural Gas |
| Heating Type | Forced Air |
| Type | House |
| Utility Water | Municipal Water |
Parking
| Detached Garage | |
| Garage |
Land
| Acreage | No |
| Sewer | Sanitary Sewer |
Rooms
| Level | Type | Length | Width | Dimensions |
|---|---|---|---|---|
| Basement | Bedroom | 2.9 m | 2.6 m | 2.9 m x 2.6 m |
| Basement | Recreational, Games Room | 5.95 m | 4.15 m | 5.95 m x 4.15 m |
| Main Level | Living Room | 5.9 m | 4.17 m | 5.9 m x 4.17 m |
| Main Level | Kitchen | 4.7 m | 3.8 m | 4.7 m x 3.8 m |
| Upper Level | Primary Bedroom | 4.3 m | 2.75 m | 4.3 m x 2.75 m |
| Upper Level | Bedroom 2 | 3.2 m | 2.6 m | 3.2 m x 2.6 m |
| Upper Level | Bedroom 3 | 3.1 m | 3.2 m | 3.1 m x 3.2 m |
Contact Us
Contact us for more information

Printhini Nagaratnam
Broker
printhahomes.com/
www.facebook.com/printhini
twitter.com/printhini
www.linkedin.com/in/printhini-nagaratnam-8360a479/
www.youtube.com/embed/qm0ENLNDCg8
314 Harwood Ave South #200
Ajax, Ontario L1S 2J1
(905) 683-5000
(905) 619-2500
www.remaxhallmark.com/Hallmark-Durham






































