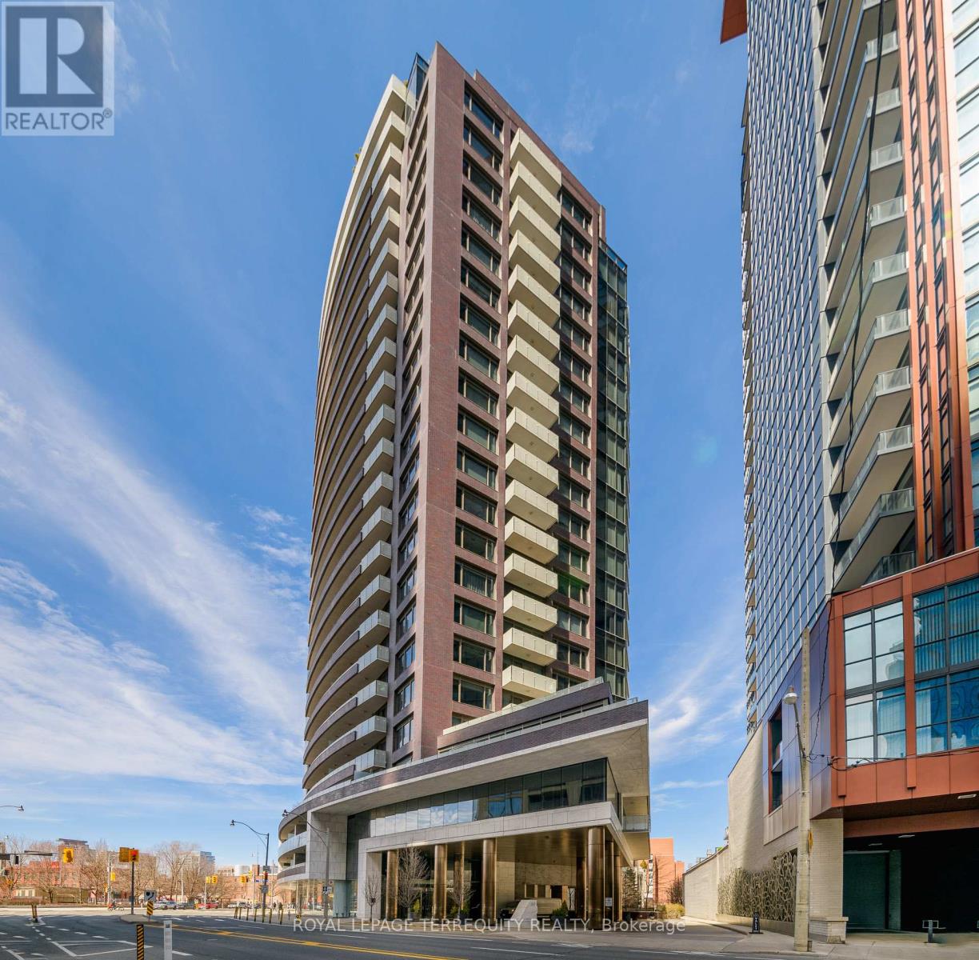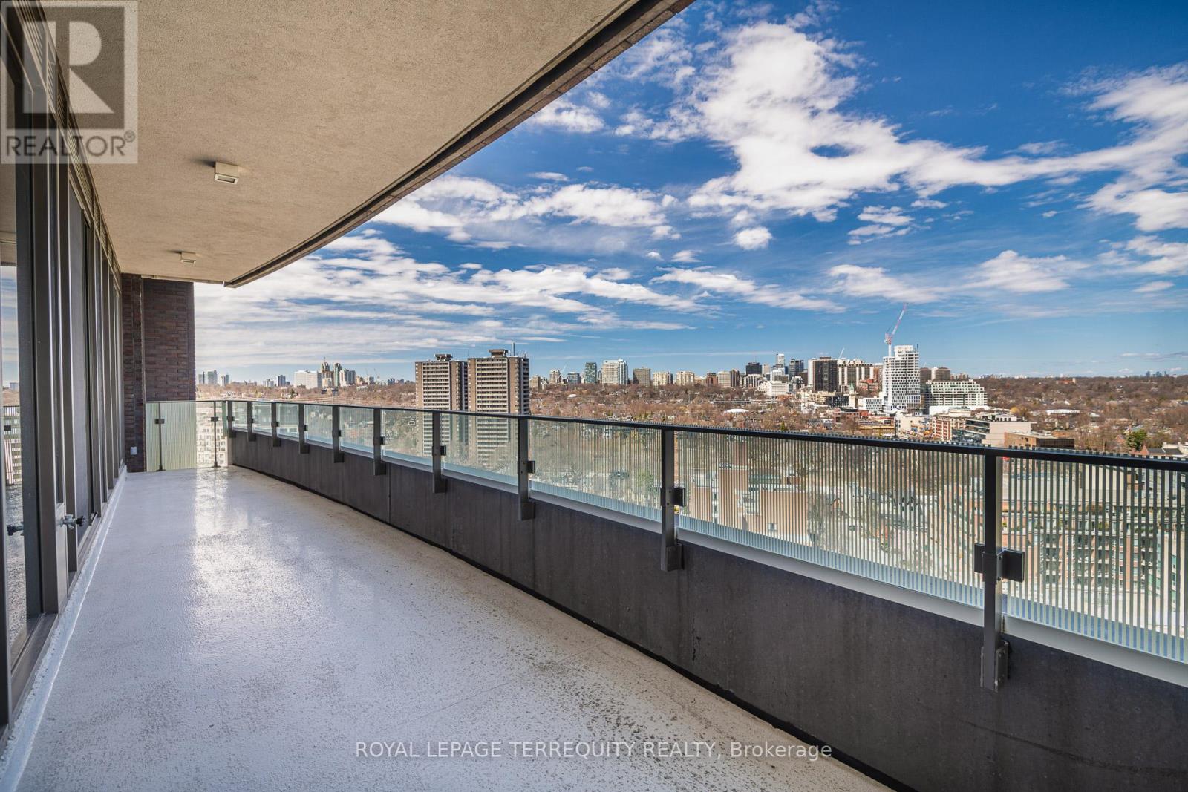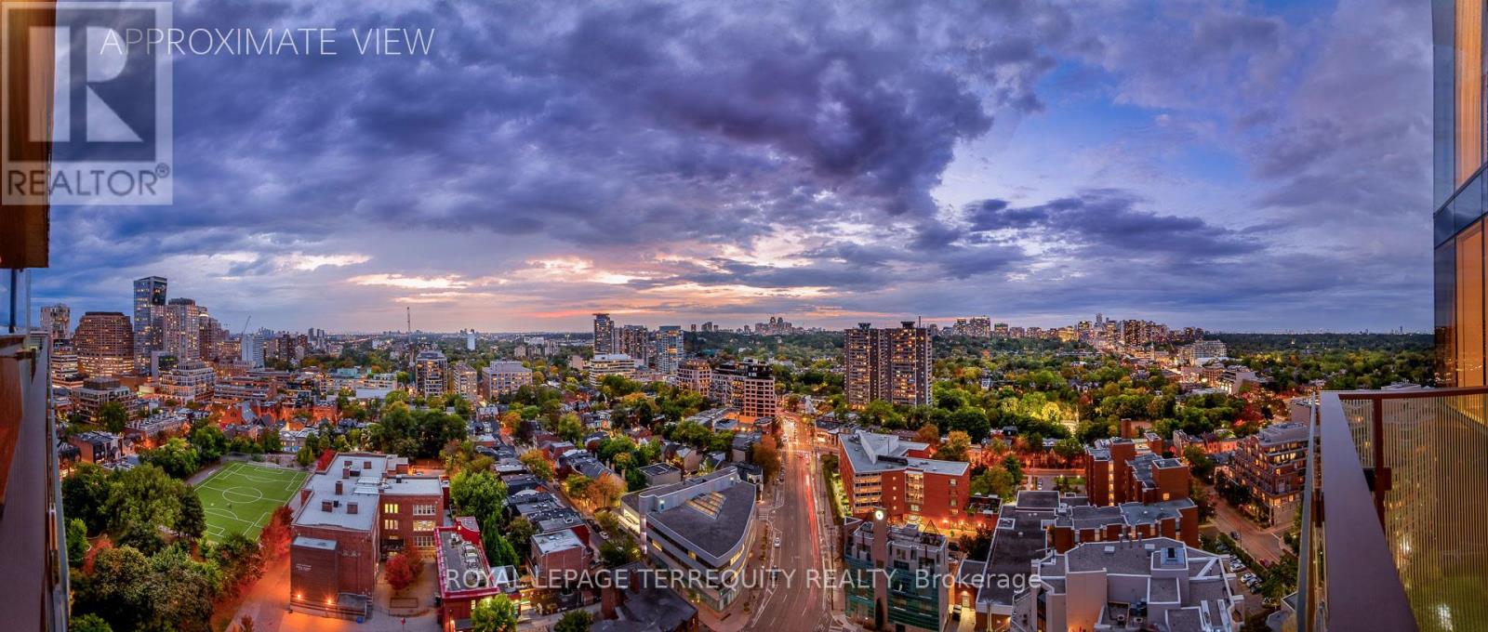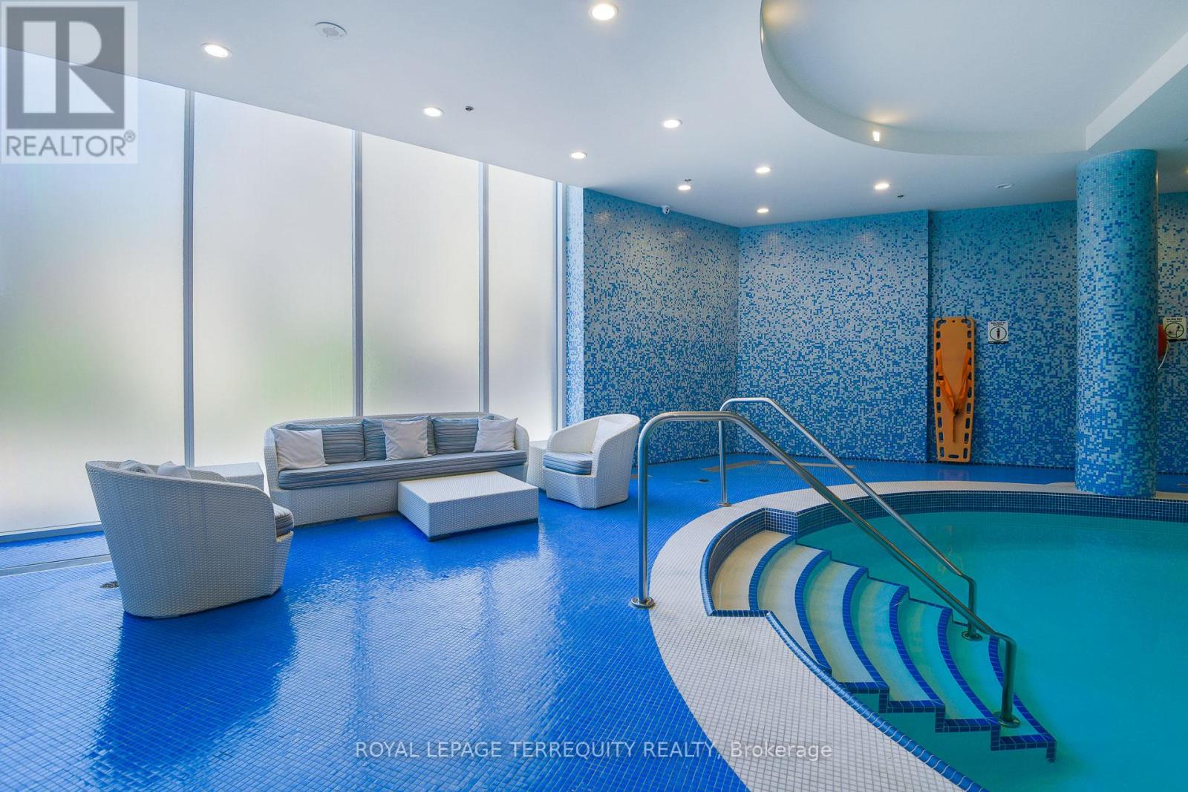1704 - 88 Davenport Road Toronto, Ontario M5R 0A5
$12,000 Monthly
Rare 3 Bedroom or 2+ Study/Den. North West Corner Suite. Suite may be leased fully Furnished or Empty. Live at this Elegant Refined Bespoke Residence - The Florian By Award Winning Toronto Builder.2197Sqft of Modern Design Excellence. 2 Full Baths +Powder Room. Balconies On Both North & West Exposures. Fantastic Storage Built Into Suite. The finest of finishes and extras are included. Use of 2 parking and 1 locker included. Nestled between Yorkville, Summerhill & Rosedale. Living at The Florian includes access to gorgeous amenities, 24hr Concierge services, Valet parking, and a sun drenched indoor Swimming pool, Fitness Center, Luxe Party Room, with Dining area, Lounge, and Catering Kitchen, & Guest suites. Not to miss is the extraordinary 4th floor outdoor garden rooftop lounge and Bbq area, fully landscaped and furnished to dine, relax, entertain and to enhance your living experience at 88 Davenport.10 Ft Ceiling Height. 98% Walk score Means You Are Minutes From Parks, Subway & Some Of The Finest Shops And Dining In Toronto. Book tea at the Windsor Arms, Dinner at the Four Seasons, a stroll and a gelato in Yorkville, and steps from world class designer boutiques and the finest in Retail and Services. A Boutique Refined City Residence awaits you at The Florian. (id:58043)
Property Details
| MLS® Number | C12099689 |
| Property Type | Single Family |
| Neigbourhood | Corso Italia-Davenport |
| Community Name | Annex |
| Amenities Near By | Park, Public Transit, Schools |
| Community Features | Pet Restrictions |
| Features | Elevator, Balcony |
| Parking Space Total | 2 |
| Pool Type | Indoor Pool |
| View Type | View, City View |
Building
| Bathroom Total | 3 |
| Bedrooms Above Ground | 3 |
| Bedrooms Total | 3 |
| Age | 6 To 10 Years |
| Amenities | Security/concierge, Exercise Centre, Separate Electricity Meters, Storage - Locker |
| Appliances | Window Coverings |
| Exterior Finish | Brick, Concrete |
| Flooring Type | Hardwood |
| Half Bath Total | 1 |
| Size Interior | 2,000 - 2,249 Ft2 |
| Type | Apartment |
Parking
| Underground | |
| Garage |
Land
| Acreage | No |
| Land Amenities | Park, Public Transit, Schools |
Rooms
| Level | Type | Length | Width | Dimensions |
|---|---|---|---|---|
| Flat | Living Room | 5.61 m | 5.21 m | 5.61 m x 5.21 m |
| Flat | Dining Room | 6.2 m | 3.38 m | 6.2 m x 3.38 m |
| Flat | Kitchen | 6.2 m | 3.38 m | 6.2 m x 3.38 m |
| Flat | Primary Bedroom | 5.08 m | 4.14 m | 5.08 m x 4.14 m |
| Flat | Bedroom 2 | 4.29 m | 3.61 m | 4.29 m x 3.61 m |
| Flat | Study | 4.11 m | 3.48 m | 4.11 m x 3.48 m |
| Flat | Other | 11.51 m | 2.13 m | 11.51 m x 2.13 m |
https://www.realtor.ca/real-estate/28205569/1704-88-davenport-road-toronto-annex-annex
Contact Us
Contact us for more information
Gina Di Lorenzo-Burry
Salesperson
800 King Street W Unit 102
Toronto, Ontario M5V 3M7
(416) 366-8800
(416) 366-8801





















































