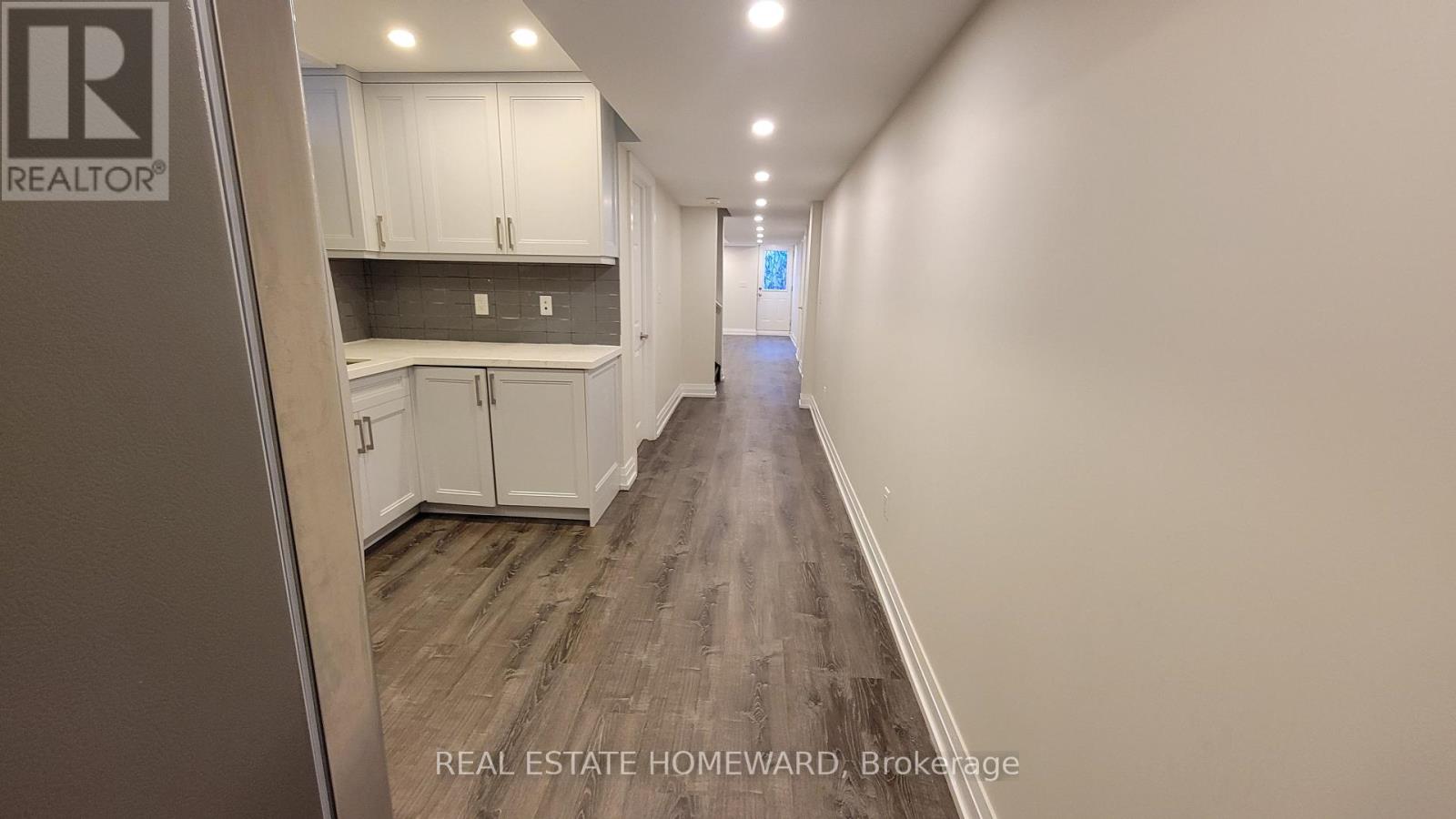Basement - 6 Hammerhead Road Brampton, Ontario L7A 0G4
1 Bedroom
1 Bathroom
2,000 - 2,500 ft2
Central Air Conditioning
Forced Air
$1,600 Monthly
A Must See, Large, Spacious, And Beautifully Laid Out Basement Suite, Located In One Of Brampton's Most Sought-After Communities. Enjoy a 3 Piece Washroom, Full Kitchen With Stainless Steel Appliances And An Ensuite Laundry Room With Brand New 2 In 1 Washer & Dryer. Close To Transit, Schools, Shopping & More. Parking Included. Don't miss out on this fantastic opportunity! (id:58043)
Property Details
| MLS® Number | W12106669 |
| Property Type | Single Family |
| Community Name | Northwest Brampton |
| Amenities Near By | Park, Place Of Worship, Public Transit, Schools |
| Features | Lighting |
| Parking Space Total | 1 |
Building
| Bathroom Total | 1 |
| Bedrooms Above Ground | 1 |
| Bedrooms Total | 1 |
| Age | 6 To 15 Years |
| Appliances | Water Heater, Dryer, Range, Stove, Washer, Refrigerator |
| Basement Features | Separate Entrance |
| Basement Type | N/a |
| Construction Style Attachment | Detached |
| Cooling Type | Central Air Conditioning |
| Exterior Finish | Brick |
| Fire Protection | Smoke Detectors |
| Flooring Type | Laminate, Tile |
| Foundation Type | Unknown |
| Heating Fuel | Natural Gas |
| Heating Type | Forced Air |
| Stories Total | 2 |
| Size Interior | 2,000 - 2,500 Ft2 |
| Type | House |
| Utility Water | Municipal Water |
Parking
| Garage |
Land
| Acreage | No |
| Fence Type | Fully Fenced, Fenced Yard |
| Land Amenities | Park, Place Of Worship, Public Transit, Schools |
| Sewer | Sanitary Sewer |
| Size Depth | 88 Ft ,8 In |
| Size Frontage | 30 Ft |
| Size Irregular | 30 X 88.7 Ft |
| Size Total Text | 30 X 88.7 Ft|under 1/2 Acre |
Rooms
| Level | Type | Length | Width | Dimensions |
|---|---|---|---|---|
| Lower Level | Kitchen | 2.45 m | 4.2 m | 2.45 m x 4.2 m |
| Lower Level | Living Room | 4.8 m | 3.2 m | 4.8 m x 3.2 m |
| Lower Level | Bedroom | 3.5 m | 3 m | 3.5 m x 3 m |
| Lower Level | Bathroom | 2.8 m | 1.45 m | 2.8 m x 1.45 m |
Contact Us
Contact us for more information
Adrian Gawedzki
Salesperson
www.adriangrealestate.com/
www.facebook.com/AdrianGRealEstate
www.linkedin.com/in/adriangrealestate/
Real Estate Homeward
1858 Queen Street E.
Toronto, Ontario M4L 1H1
1858 Queen Street E.
Toronto, Ontario M4L 1H1
(416) 698-2090
(416) 693-4284
www.homeward.info/



















