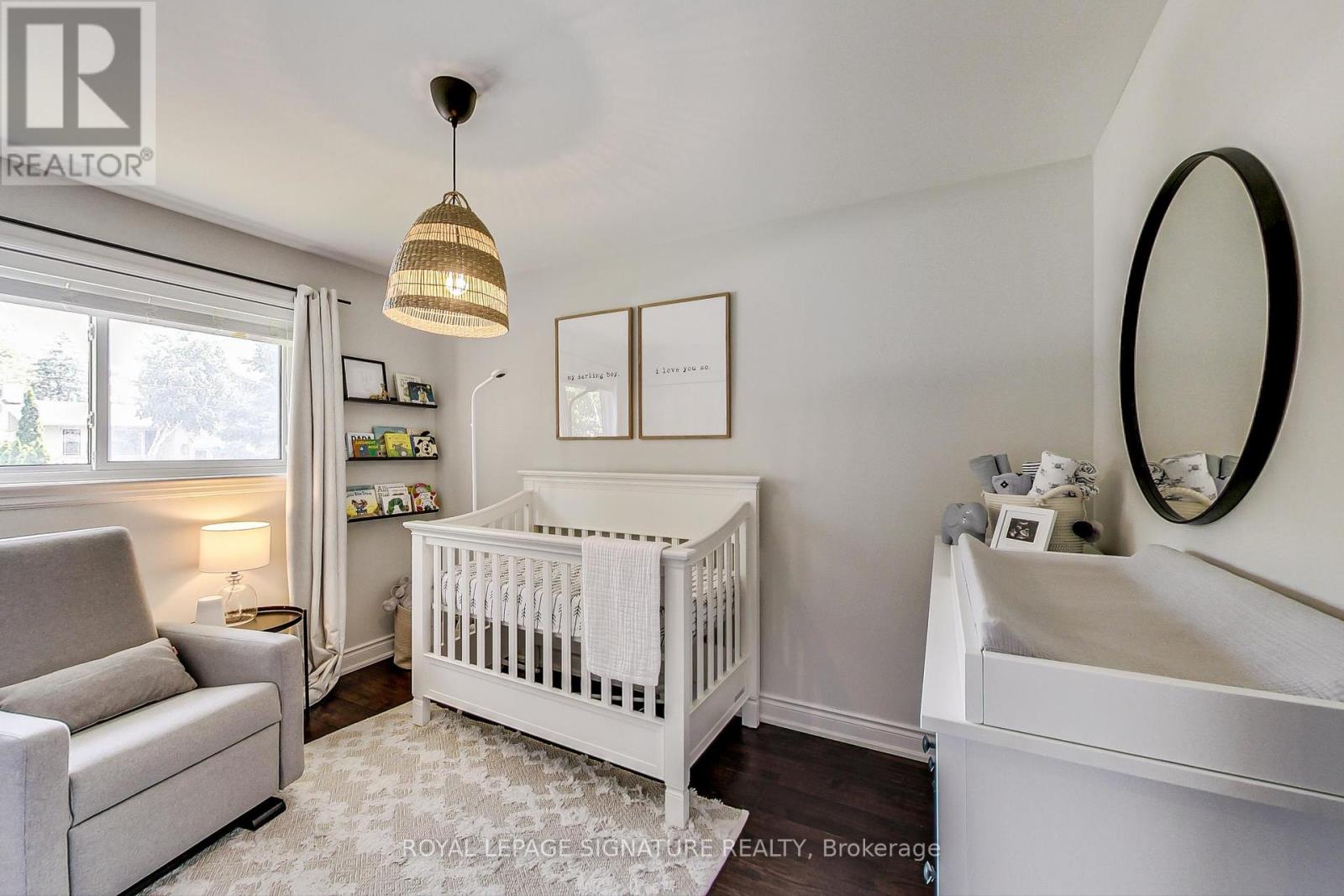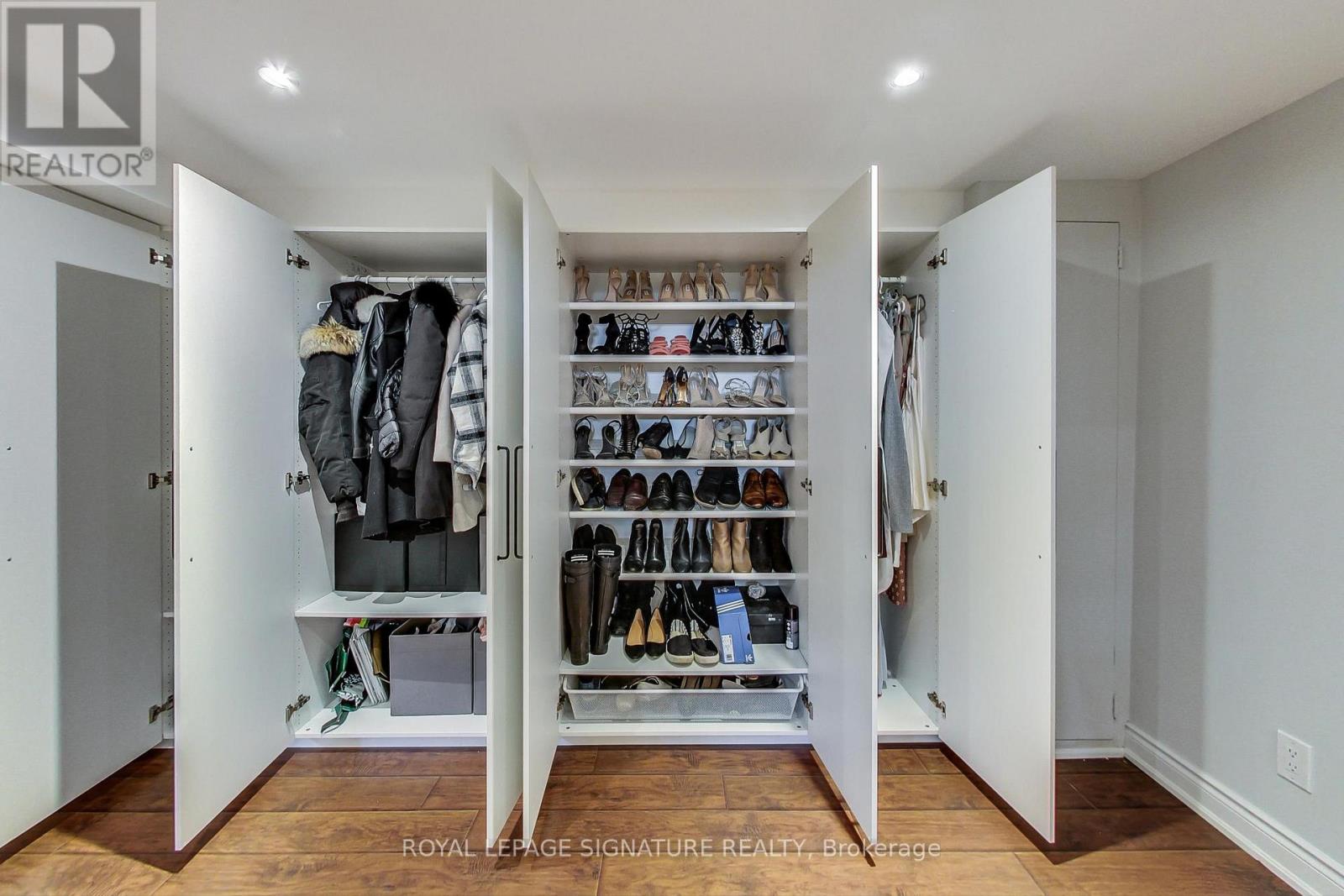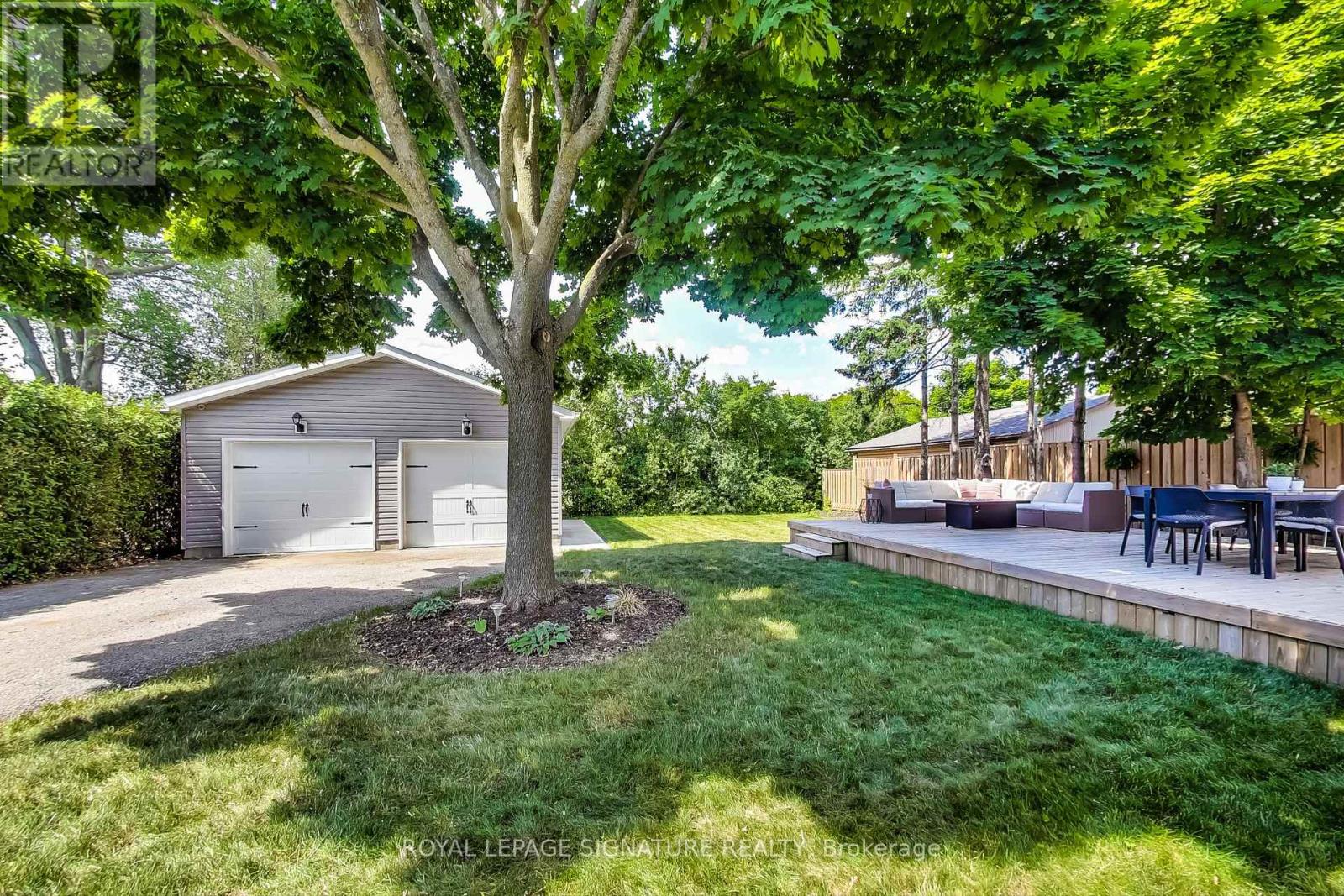1326 Kensington Park Road Oakville, Ontario L6H 2G8
$4,000 Monthly
Beautifully updated detached bungalow in the sought after Falgarwood community! This 2+1bedroom, 3 bathroom home has custom built cabinetry as you enter, leading to an open-concept living/dining space. A spacious kitchen with plenty of counter space, stainless steel appliances, and upgraded lighting. Down the hall, you will find a quaint primary bedroom complete with B/I closet, a generously sized ensuite with double sinks. A secondary bedroom and modern 4 piece bathroom completes the main floor. The lower level has brand new flooring &furnace (2023), ample built-in custom cabinetry, a large laundry room, office, additional bedroom, 3 piece bathroom, and living space ready to make it your own. Step outside to a large custom deck, shed and a beautifully landscaped large private yard backing onto a park with plenty of room for entertaining and enjoying the outdoors. A massive detached garage with extra storage and plenty of parking. A commuter's dream, conveniently located close to Oakville Go station, and easy access to major highways- QEW, 403 & 407. Highly ranked schools, parks and amenities. (id:58043)
Property Details
| MLS® Number | W12109818 |
| Property Type | Single Family |
| Community Name | 1005 - FA Falgarwood |
| Parking Space Total | 8 |
| Structure | Deck |
Building
| Bathroom Total | 3 |
| Bedrooms Above Ground | 2 |
| Bedrooms Below Ground | 1 |
| Bedrooms Total | 3 |
| Architectural Style | Bungalow |
| Basement Development | Finished |
| Basement Type | N/a (finished) |
| Construction Style Attachment | Detached |
| Cooling Type | Central Air Conditioning |
| Exterior Finish | Stone, Stucco |
| Foundation Type | Unknown |
| Heating Fuel | Natural Gas |
| Heating Type | Forced Air |
| Stories Total | 1 |
| Type | House |
| Utility Water | Municipal Water |
Parking
| Detached Garage | |
| Garage |
Land
| Acreage | No |
| Sewer | Sanitary Sewer |
| Size Depth | 125 Ft |
| Size Frontage | 60 Ft |
| Size Irregular | 60 X 125 Ft |
| Size Total Text | 60 X 125 Ft |
Rooms
| Level | Type | Length | Width | Dimensions |
|---|---|---|---|---|
| Main Level | Kitchen | 3.25 m | 3.4 m | 3.25 m x 3.4 m |
| Main Level | Living Room | 5.23 m | 3.53 m | 5.23 m x 3.53 m |
| Main Level | Foyer | 1.52 m | 1.52 m | 1.52 m x 1.52 m |
| Main Level | Dining Room | 2.64 m | 3.4 m | 2.64 m x 3.4 m |
| Main Level | Primary Bedroom | 4.24 m | 3.25 m | 4.24 m x 3.25 m |
| Main Level | Bedroom | 2.49 m | 3.56 m | 2.49 m x 3.56 m |
Contact Us
Contact us for more information

Ivana Simanic
Salesperson
495 Wellington St W #100
Toronto, Ontario M5V 1G1
(416) 205-0355
(416) 205-0360































