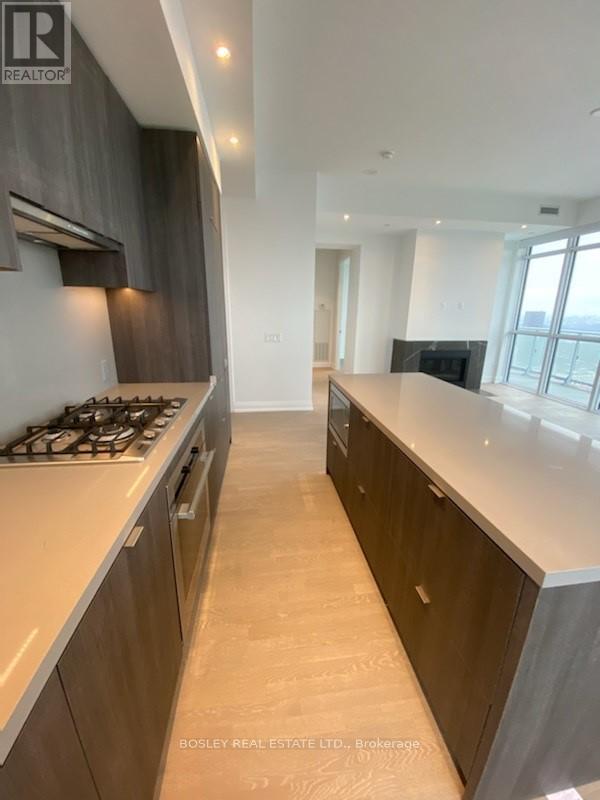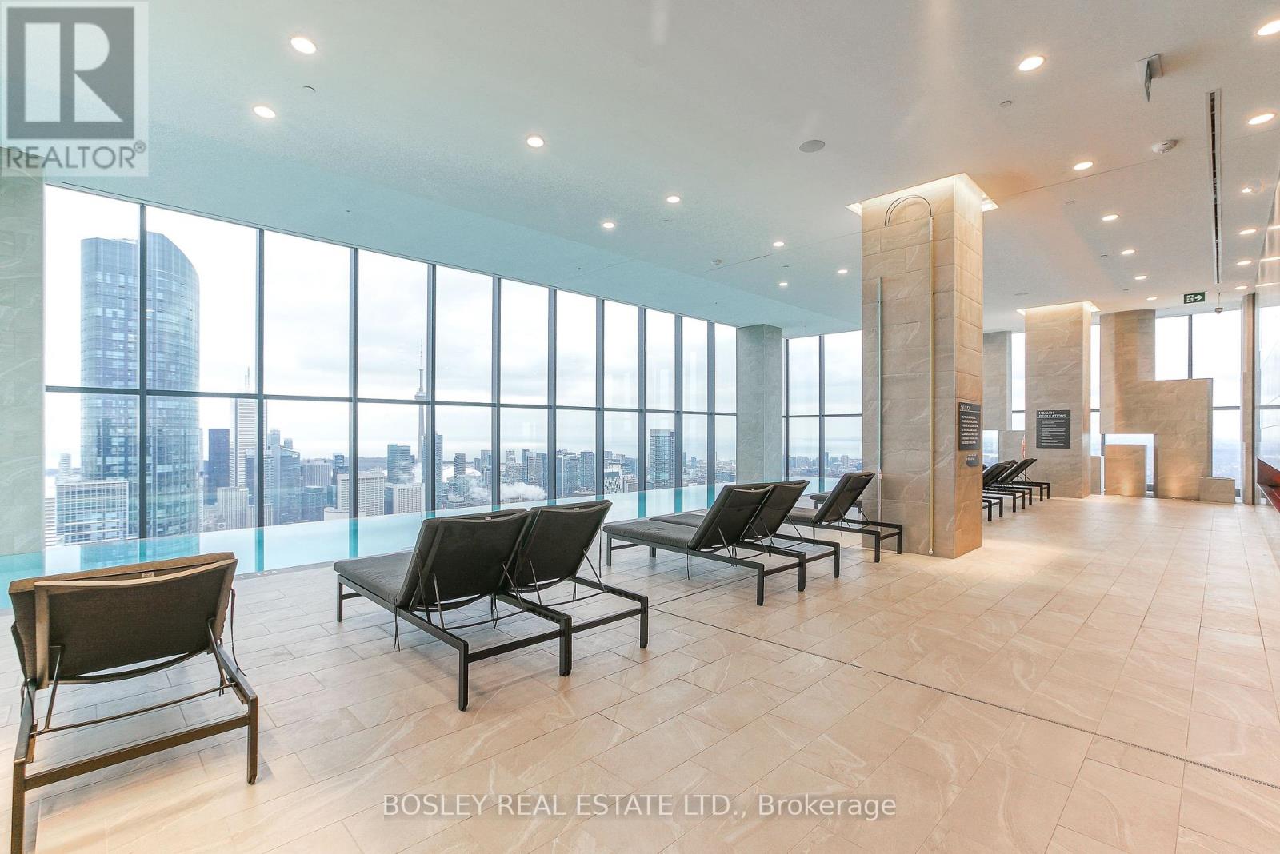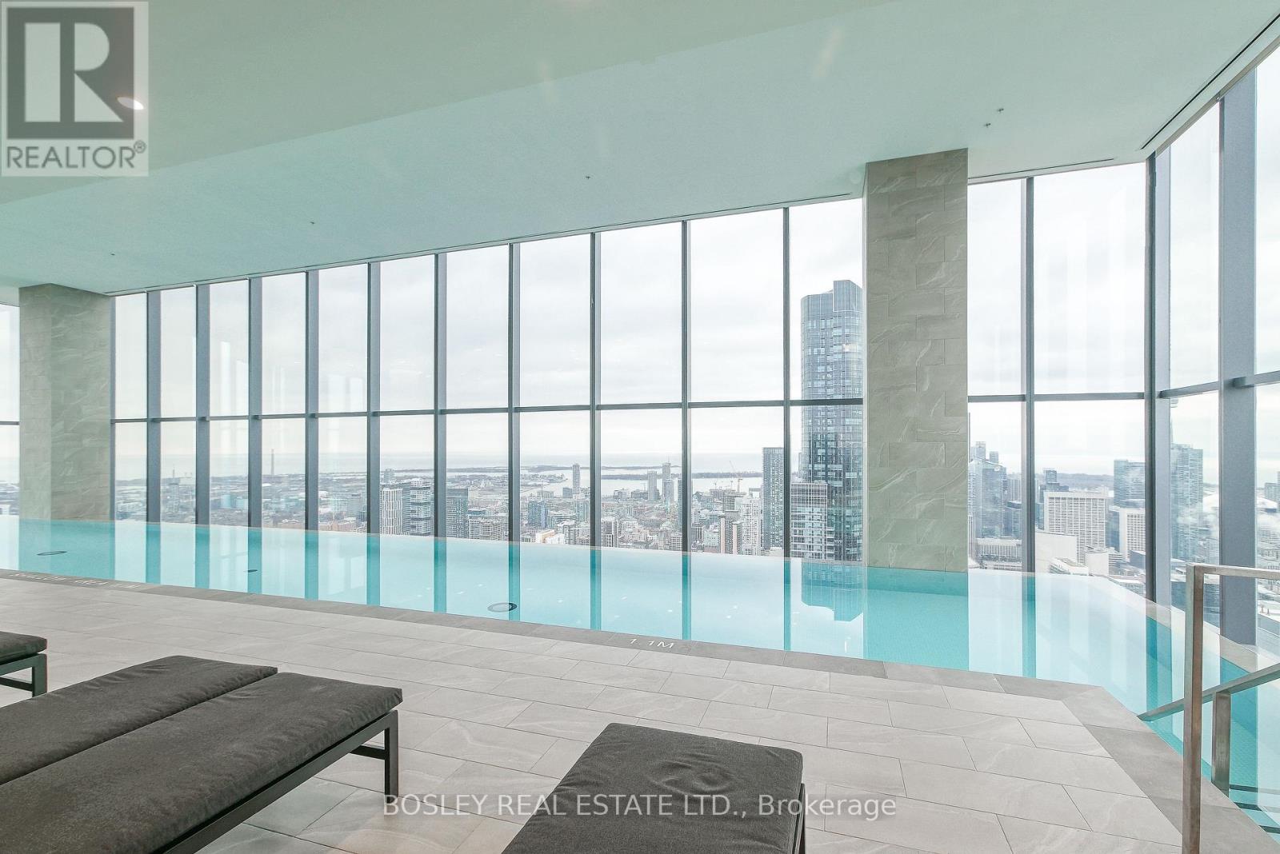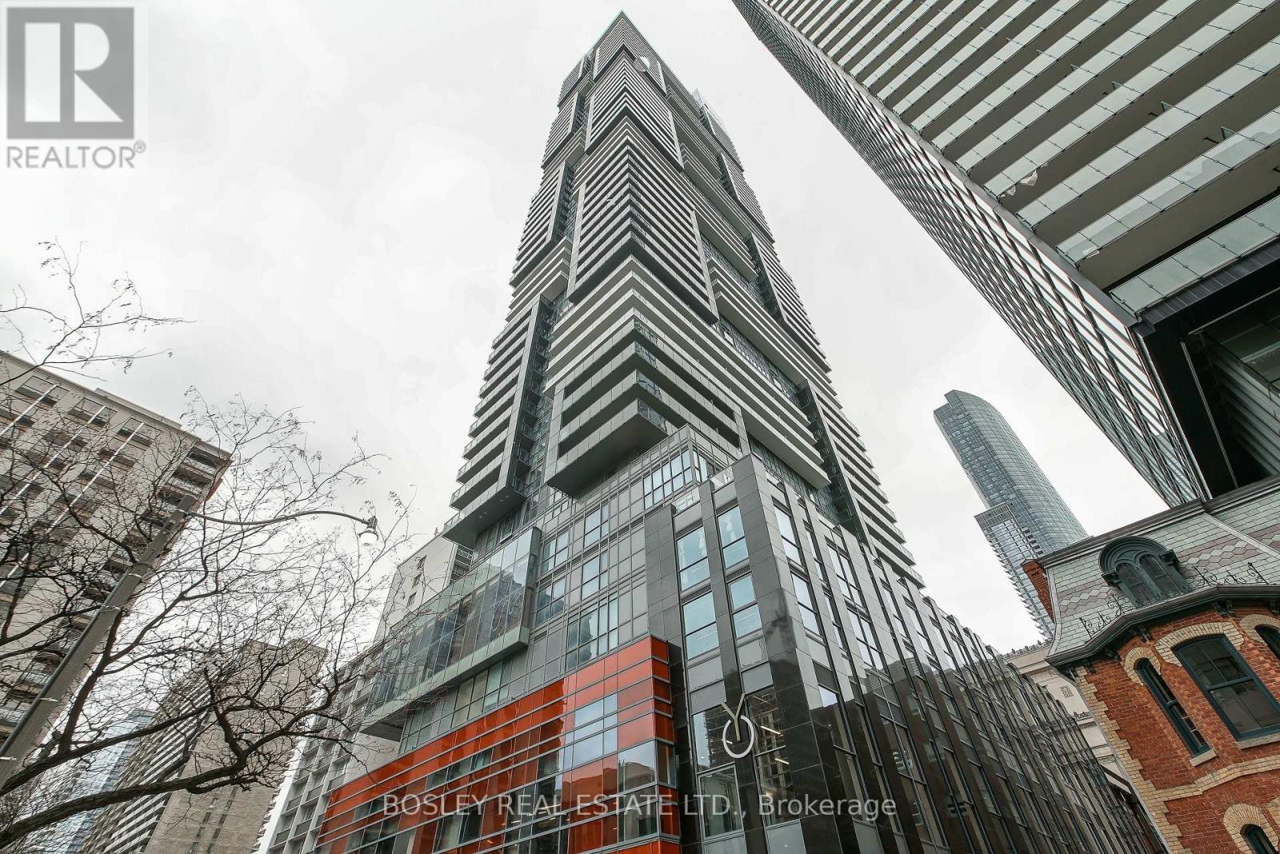6010 - 7 Grenville Street Toronto, Ontario M4Y 0E9
$5,700 Monthly
Indulge In Luxury Living Right In The Heart Of Toronto With This Exceptional Condo Offering Breathtaking South-East Views Of The City. Spanning 1300 SqFt, This Residence Boasts A Sprawling 400+ SqFt Wrap-Around Terrace And Floor-To-Ceiling Windows, Bathing This Space In Natural Light. With 3 Bedrooms Plus A Separate Den, There's Ample Room For Comfortable Living. Notable Features Include An Integrated Kitchen And A Cozy Gas Fireplace. Residents Have Exclusive Access To The 66th-Floor Infinity Pool, Gym, Yoga Room, And Outdoor Terrace. Step Outside To Immerse Yourself In The Vibrant Energy Of The City. Experience The Epitome Of Urban Sophistication In This Unparalleled Residence. (id:58043)
Property Details
| MLS® Number | C12111161 |
| Property Type | Single Family |
| Community Name | Bay Street Corridor |
| Amenities Near By | Hospital, Place Of Worship, Public Transit |
| Community Features | Pet Restrictions, Community Centre |
| Features | Balcony, Carpet Free, In Suite Laundry |
| Parking Space Total | 1 |
| View Type | View |
Building
| Bathroom Total | 2 |
| Bedrooms Above Ground | 3 |
| Bedrooms Below Ground | 1 |
| Bedrooms Total | 4 |
| Age | 0 To 5 Years |
| Amenities | Fireplace(s), Storage - Locker |
| Appliances | Oven - Built-in, Blinds, Cooktop, Dishwasher, Dryer, Freezer, Oven, Washer, Refrigerator |
| Cooling Type | Central Air Conditioning |
| Exterior Finish | Brick, Concrete |
| Fire Protection | Alarm System, Security Guard, Security System, Smoke Detectors |
| Fireplace Present | Yes |
| Flooring Type | Hardwood |
| Heating Fuel | Natural Gas |
| Heating Type | Heat Pump |
| Size Interior | 1,200 - 1,399 Ft2 |
| Type | Apartment |
Parking
| Underground | |
| Garage |
Land
| Acreage | No |
| Land Amenities | Hospital, Place Of Worship, Public Transit |
Rooms
| Level | Type | Length | Width | Dimensions |
|---|---|---|---|---|
| Main Level | Living Room | 5.7 m | 2.97 m | 5.7 m x 2.97 m |
| Main Level | Dining Room | 5.7 m | 2.97 m | 5.7 m x 2.97 m |
| Main Level | Kitchen | 4.5 m | 2.9 m | 4.5 m x 2.9 m |
| Main Level | Primary Bedroom | 3.26 m | 3.75 m | 3.26 m x 3.75 m |
| Main Level | Bedroom 2 | 3 m | 3.21 m | 3 m x 3.21 m |
| Main Level | Bedroom 3 | 3.82 m | 2.5 m | 3.82 m x 2.5 m |
| Main Level | Den | 2.56 m | 2.93 m | 2.56 m x 2.93 m |
Contact Us
Contact us for more information
Rob Sansone
Broker
www.robsansone.com/
www.facebook.com/RobSansoneTorontoRealEstate?fref=ts
www.linkedin.com/profile/view?id=235301950&trk=hb_tab_pro_top
1108 Queen Street West
Toronto, Ontario M6J 1H9
(416) 530-1100
(416) 530-1200
www.bosleyrealestate.com/


























