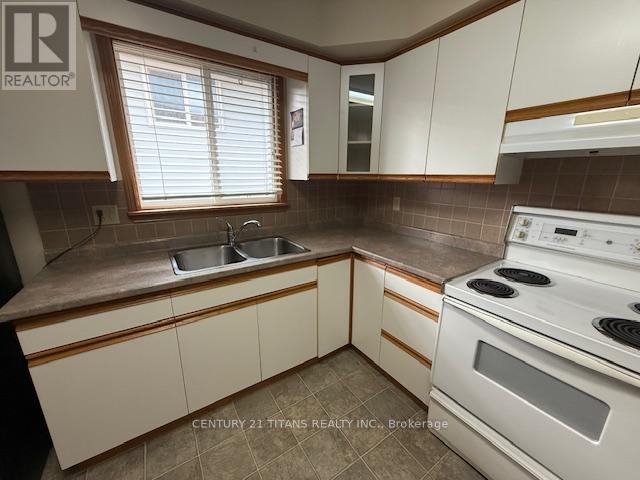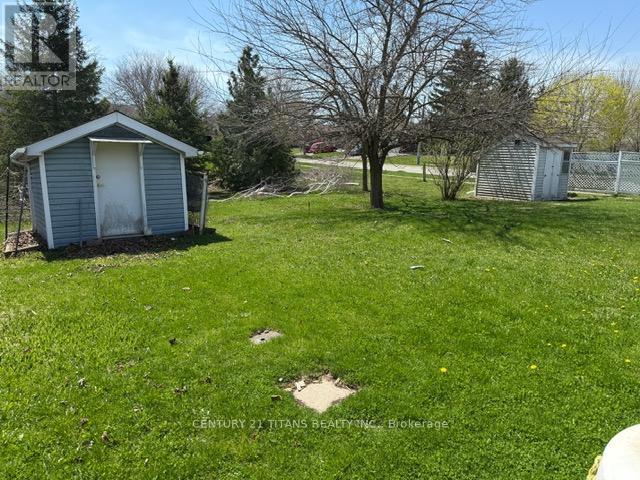(Main Floor) - 23 Woodland Drive Welland, Ontario L3C 7C9
$2,000 Monthly
Welcome to 23 Woodland Drive, a charming 2-bedroom bungalow nestled in a quiet, family-friendly neighborhood in North Welland. This home features a spacious kitchen, a cozy living room with fireplace, a full 4-piece bath, an open backyard ideal for outdoor relaxation and an partially finished basement that can be used for extra storage. Located just minutes from Niagara College, top-rated schools, Seaway Mall, parks, and trails this is a perfect fit for families or professionals. (id:58043)
Property Details
| MLS® Number | X12111346 |
| Property Type | Single Family |
| Community Name | 767 - N. Welland |
| Features | Carpet Free |
| Parking Space Total | 2 |
Building
| Bathroom Total | 1 |
| Bedrooms Above Ground | 2 |
| Bedrooms Total | 2 |
| Amenities | Separate Heating Controls |
| Appliances | Dryer, Hood Fan, Stove, Washer, Window Coverings, Refrigerator |
| Architectural Style | Bungalow |
| Basement Development | Partially Finished |
| Basement Type | N/a (partially Finished) |
| Construction Style Attachment | Semi-detached |
| Cooling Type | Central Air Conditioning |
| Exterior Finish | Brick |
| Fireplace Present | Yes |
| Foundation Type | Poured Concrete |
| Heating Fuel | Wood |
| Heating Type | Forced Air |
| Stories Total | 1 |
| Size Interior | 1,100 - 1,500 Ft2 |
| Type | House |
| Utility Water | Municipal Water |
Parking
| No Garage |
Land
| Acreage | No |
| Sewer | Sanitary Sewer |
| Size Depth | 120 Ft |
| Size Frontage | 30 Ft ,6 In |
| Size Irregular | 30.5 X 120 Ft |
| Size Total Text | 30.5 X 120 Ft |
Rooms
| Level | Type | Length | Width | Dimensions |
|---|---|---|---|---|
| Main Level | Kitchen | 5.48 m | 3.33 m | 5.48 m x 3.33 m |
| Main Level | Living Room | 4.9 m | 2.91 m | 4.9 m x 2.91 m |
| Main Level | Dining Room | 3.12 m | 2.84 m | 3.12 m x 2.84 m |
| Main Level | Bathroom | 3.09 m | 2.23 m | 3.09 m x 2.23 m |
| Main Level | Bedroom | 4.55 m | 2.99 m | 4.55 m x 2.99 m |
| Main Level | Bedroom 2 | 3.91 m | 3.14 m | 3.91 m x 3.14 m |
Contact Us
Contact us for more information

Rishii Varan
Salesperson
(416) 464-8895
2100 Ellesmere Rd Suite 116
Toronto, Ontario M1H 3B7
(416) 289-2155
(416) 289-2156
www.century21titans.com/




























