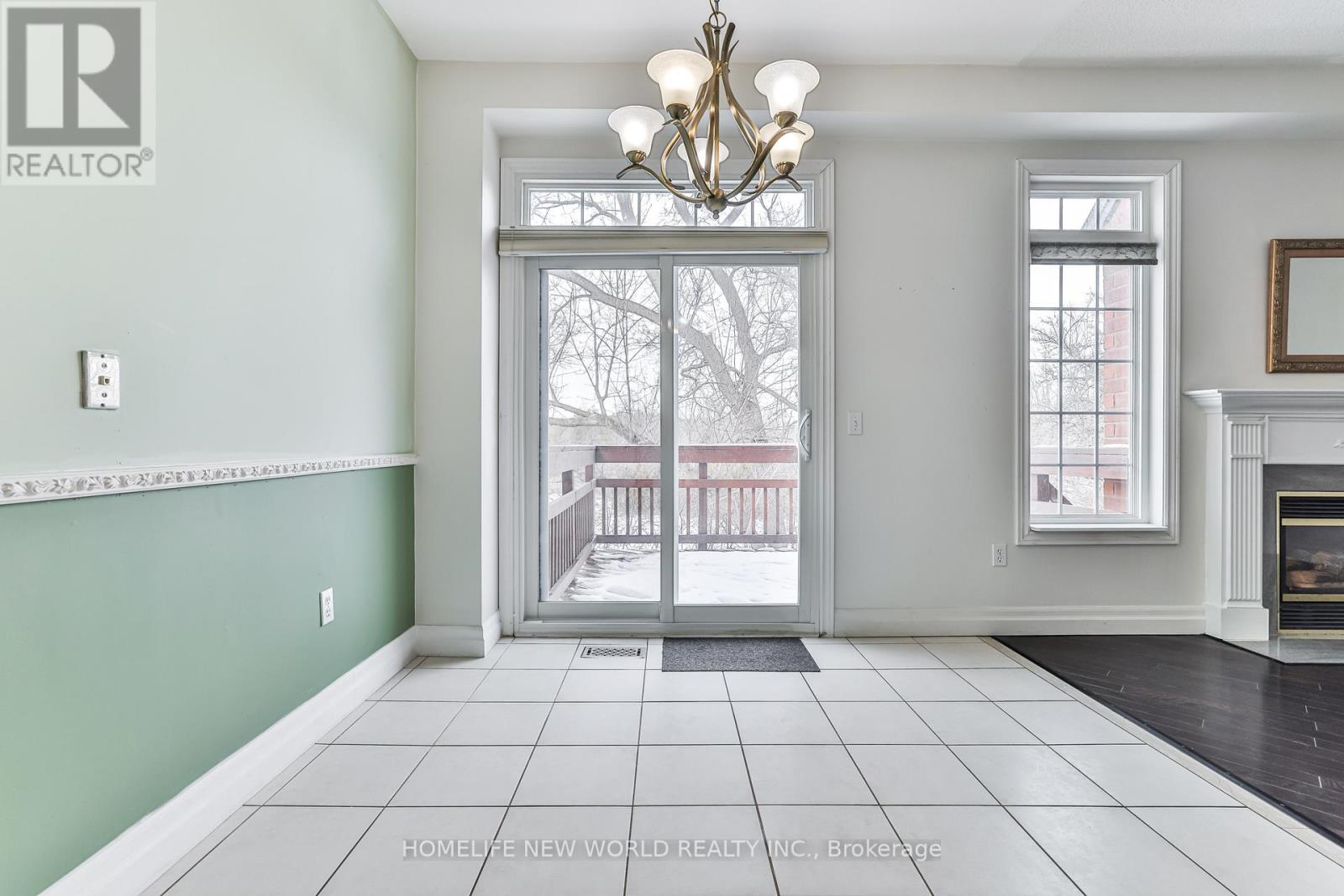16 Downey Circle Aurora, Ontario L4G 7E7
$4,000 Monthly
Gorgeous House On A Quiet Dead-End Cul-De-Sac, Ravine Lot 4 Bedroom Beauty In A Prime Aurora Location! Featuring: Superb Open Concept Layout W/Hardwood Flooring & 9 Ft Ceilings On Main, Gorgeous Renovated Kitchen W/Granite C-Tops, Breakfast Area & W/O To A Deck W/Unforgettable Ravine Views! Cozy Family Room W/Gas Fireplace. Upstairs 4 Spacious Bedrooms & Skylight! Main Floor Laundry & Garage Access. Bright walkout basement with All Above Grade Windows. Steps To Shopping, Parks & Great Schools. (id:58043)
Property Details
| MLS® Number | N12111617 |
| Property Type | Single Family |
| Community Name | Bayview Wellington |
| Parking Space Total | 4 |
Building
| Bathroom Total | 4 |
| Bedrooms Above Ground | 4 |
| Bedrooms Below Ground | 1 |
| Bedrooms Total | 5 |
| Appliances | Garage Door Opener Remote(s), Dishwasher, Dryer, Stove, Two Washers, Refrigerator |
| Construction Style Attachment | Detached |
| Cooling Type | Central Air Conditioning |
| Exterior Finish | Brick |
| Fireplace Present | Yes |
| Flooring Type | Hardwood, Carpeted |
| Foundation Type | Concrete |
| Half Bath Total | 1 |
| Heating Fuel | Natural Gas |
| Heating Type | Forced Air |
| Stories Total | 2 |
| Type | House |
| Utility Water | Municipal Water |
Parking
| Attached Garage | |
| Garage |
Land
| Acreage | No |
| Sewer | Sanitary Sewer |
Rooms
| Level | Type | Length | Width | Dimensions |
|---|---|---|---|---|
| Second Level | Primary Bedroom | 4.2 m | 4.2 m | 4.2 m x 4.2 m |
| Second Level | Bedroom 2 | 3.2 m | 3.02 m | 3.2 m x 3.02 m |
| Second Level | Bedroom 3 | 3.2 m | 3.1 m | 3.2 m x 3.1 m |
| Second Level | Bedroom 4 | 3.05 m | 3 m | 3.05 m x 3 m |
| Basement | Den | Measurements not available | ||
| Basement | Living Room | Measurements not available | ||
| Basement | Bedroom 5 | Measurements not available | ||
| Ground Level | Dining Room | 3.05 m | 2.13 m | 3.05 m x 2.13 m |
| Ground Level | Family Room | 4.22 m | 3.22 m | 4.22 m x 3.22 m |
| Ground Level | Kitchen | 5.18 m | 3.35 m | 5.18 m x 3.35 m |
Contact Us
Contact us for more information
Li Deng
Salesperson
201 Consumers Rd., Ste. 205
Toronto, Ontario M2J 4G8
(416) 490-1177
(416) 490-1928
www.homelifenewworld.com/





























