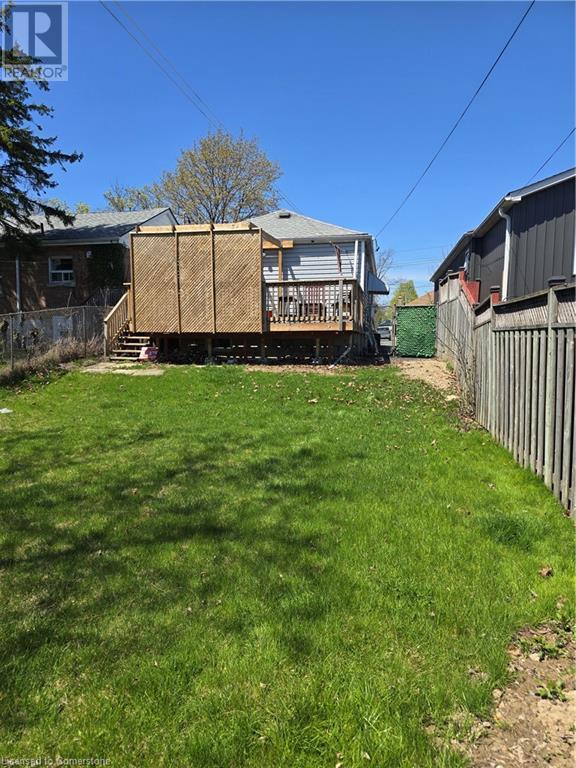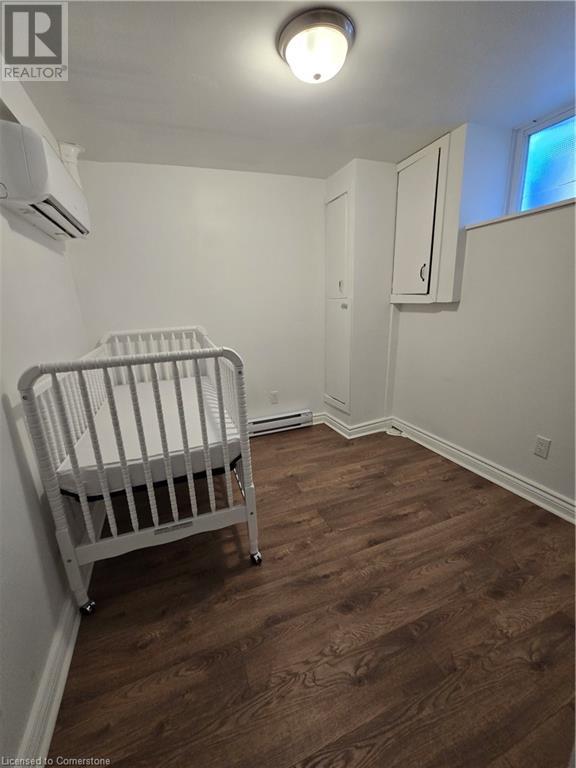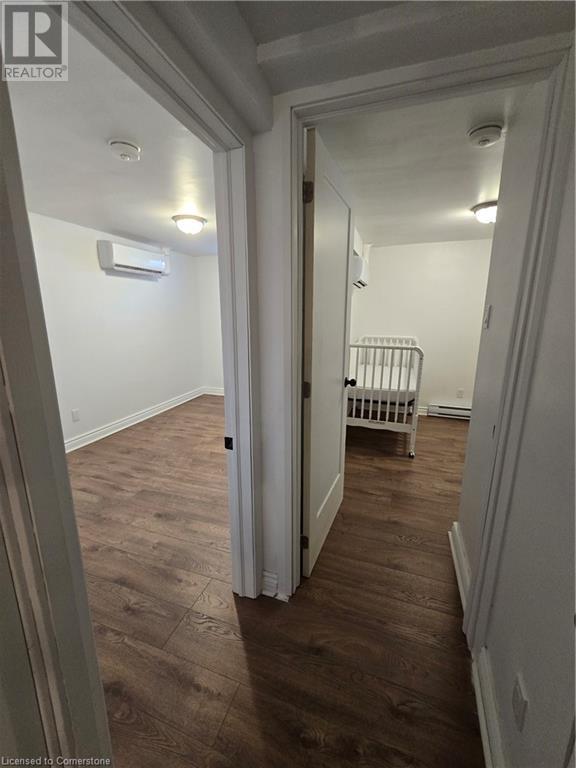329 East 28th Street Hamilton, Ontario L8V 3J4
$1,750 MonthlyInsurance, Heat, Water
Brand New 2-Bedroom Basement Apartment – Prime Hamilton Mountain Location Be the first to live in this beautifully finished lower-level unit, ideally situated near Juravinski Hospital, Mohawk College, transit, and all major amenities. This spacious 2-bedroom, 1-bathroom apartment features a large open-concept living area, brand-new kitchen with never-used appliances, and a private in-suite washer/dryer. Enjoy year-round comfort with a dedicated high-efficiency heat pump (exclusive to the unit), plus free use of a private front parking space. Tenants also have access to a large backyard and additional storage space. Key Features: - 2 Bedrooms, 1 Full Bathroom - Brand-New Appliances (Never Used) - In-Suite Laundry (Private, Never Used) - Exclusive High-Efficiency Heat Pump - Dedicated Front Parking Spot (Included) - Access to Large Backyard with Storage - Quiet, Family-Friendly Neighbourhood - Steps to Transit, Groceries, Hospitals, and Schools Additional Notes: - No month-to-month lease; fixed-term only - SingleKey application required for all applicants (id:58043)
Property Details
| MLS® Number | 40722831 |
| Property Type | Single Family |
| Neigbourhood | Burkholme |
| Amenities Near By | Golf Nearby, Hospital, Park, Place Of Worship, Playground, Public Transit, Schools, Shopping |
| Community Features | Community Centre |
| Features | Conservation/green Belt, Paved Driveway |
| Parking Space Total | 2 |
Building
| Bathroom Total | 1 |
| Bedrooms Below Ground | 2 |
| Bedrooms Total | 2 |
| Appliances | Dishwasher, Dryer, Refrigerator, Stove, Washer, Hood Fan |
| Architectural Style | Raised Bungalow |
| Basement Development | Finished |
| Basement Type | Full (finished) |
| Constructed Date | 1955 |
| Construction Style Attachment | Detached |
| Cooling Type | Central Air Conditioning, Ductless, Wall Unit |
| Exterior Finish | Vinyl Siding |
| Foundation Type | Block |
| Heating Fuel | Electric |
| Stories Total | 1 |
| Size Interior | 708 Ft2 |
| Type | House |
| Utility Water | Municipal Water |
Land
| Access Type | Road Access, Highway Access, Highway Nearby |
| Acreage | No |
| Land Amenities | Golf Nearby, Hospital, Park, Place Of Worship, Playground, Public Transit, Schools, Shopping |
| Sewer | Municipal Sewage System |
| Size Depth | 118 Ft |
| Size Frontage | 30 Ft |
| Size Total Text | Under 1/2 Acre |
| Zoning Description | C |
Rooms
| Level | Type | Length | Width | Dimensions |
|---|---|---|---|---|
| Basement | 3pc Bathroom | Measurements not available | ||
| Basement | Laundry Room | 8'0'' x 4'6'' | ||
| Basement | Primary Bedroom | 8'0'' x 4'6'' | ||
| Basement | Bedroom | 10'6'' x 7'6'' | ||
| Basement | Kitchen | 13'0'' x 16'0'' |
Utilities
| Natural Gas | Available |
| Telephone | Available |
https://www.realtor.ca/real-estate/28233576/329-east-28th-street-hamilton
Contact Us
Contact us for more information

Ross Mogridge
Salesperson
(905) 574-1450
109 Portia Drive Unit 4b
Ancaster, Ontario L9G 0E8
(905) 304-3303
(905) 574-1450















