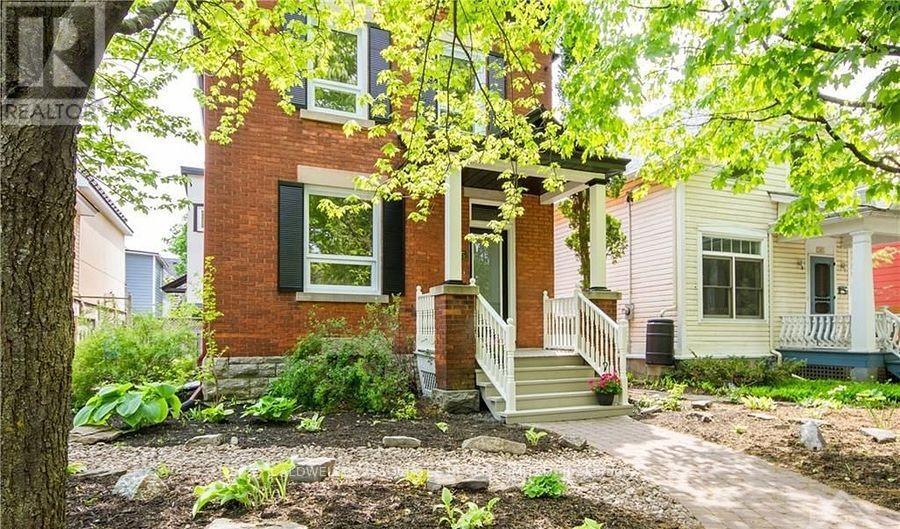245 Mackay Street Ottawa, Ontario K1M 2B6
$5,900 Monthly
Handsome 2-storey, 3 bedroom, 3 bathroom home available for rent in the sought after neighbourhood of New Edinburgh. Home is available for SEPTEMBER 1, 2025. This charming home has beautiful hardwood floors throughout. Main floor includes living room, dining room, kitchen, powder room and a family room. Family room has access to a lovely back deck, perfect for summer evening barbeques. The second floor includes two good sized bedrooms, family bath and a primary suite with sitting room, ensuite and access to a private balcony - morning coffee awaits. Available for a long term lease. (id:58043)
Property Details
| MLS® Number | X12115026 |
| Property Type | Single Family |
| Neigbourhood | New Edinburgh |
| Community Name | 3301 - New Edinburgh |
| Features | Carpet Free |
| Parking Space Total | 2 |
| Structure | Deck, Shed |
Building
| Bathroom Total | 6 |
| Bedrooms Above Ground | 3 |
| Bedrooms Total | 3 |
| Age | 51 To 99 Years |
| Amenities | Fireplace(s), Separate Electricity Meters |
| Appliances | Water Meter, Dishwasher, Dryer, Hood Fan, Stove, Washer, Refrigerator |
| Basement Development | Unfinished |
| Basement Type | N/a (unfinished) |
| Construction Style Attachment | Detached |
| Cooling Type | Central Air Conditioning |
| Exterior Finish | Brick |
| Fireplace Present | Yes |
| Fireplace Total | 2 |
| Foundation Type | Concrete |
| Half Bath Total | 1 |
| Heating Fuel | Natural Gas |
| Heating Type | Forced Air |
| Stories Total | 2 |
| Size Interior | 2,000 - 2,500 Ft2 |
| Type | House |
| Utility Water | Municipal Water |
Parking
| No Garage |
Land
| Acreage | No |
| Sewer | Sanitary Sewer |
| Size Depth | 155 Ft |
| Size Frontage | 30 Ft |
| Size Irregular | 30 X 155 Ft |
| Size Total Text | 30 X 155 Ft |
Rooms
| Level | Type | Length | Width | Dimensions |
|---|---|---|---|---|
| Second Level | Bathroom | 1.98 m | 1.67 m | 1.98 m x 1.67 m |
| Second Level | Primary Bedroom | 4.57 m | 4.52 m | 4.57 m x 4.52 m |
| Second Level | Sitting Room | 2.89 m | 1.98 m | 2.89 m x 1.98 m |
| Second Level | Bathroom | 2.74 m | 1.52 m | 2.74 m x 1.52 m |
| Second Level | Bedroom 2 | 4.72 m | 2.74 m | 4.72 m x 2.74 m |
| Second Level | Bedroom 3 | 3.04 m | 2.89 m | 3.04 m x 2.89 m |
| Main Level | Living Room | 3.6 m | 3.2 m | 3.6 m x 3.2 m |
| Main Level | Dining Room | 3.3 m | 3.17 m | 3.3 m x 3.17 m |
| Main Level | Kitchen | 3.75 m | 2.89 m | 3.75 m x 2.89 m |
| Main Level | Family Room | 5.38 m | 4.31 m | 5.38 m x 4.31 m |
| Main Level | Bathroom | 1.93 m | 1.52 m | 1.93 m x 1.52 m |
Utilities
| Electricity | Installed |
| Sewer | Installed |
https://www.realtor.ca/real-estate/28240131/245-mackay-street-ottawa-3301-new-edinburgh
Contact Us
Contact us for more information

Dionne Caldwell
Broker of Record
www.caldwell-realty.ca/
9 Murray Street
Ottawa, Ontario K1N 9M5
(613) 744-5525
(613) 744-8284

Lou Martin-Gerhards
Broker
www.caldwell-realty.ca/
9 Murray Street
Ottawa, Ontario K1N 9M5
(613) 744-5525
(613) 744-8284






























