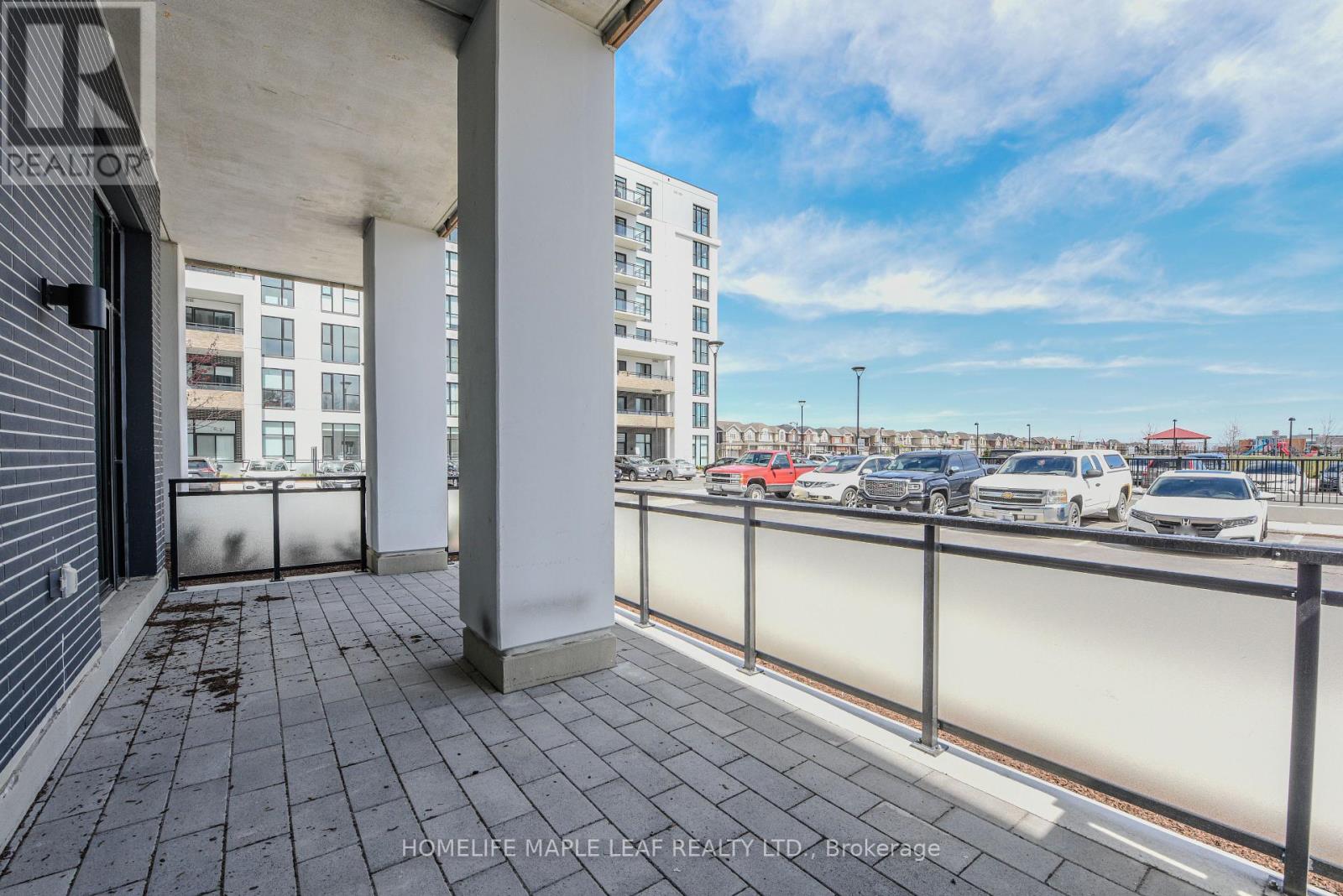103 - 760 Whitlock Avenue Milton, Ontario L9E 1S2
$2,900 Monthly
Welcome To 760 Whitlock Ave In Milton Upgraded 2 Bedroom+ Den Condo Suite In One Of Milton's Most Sought-After Mile & Creek Mid-Rise Communities. This Pristine Unit Is Upgraded And Filled with Natural Light And Features A Modern Kitchen Boasts Brand New Stainless Steel Appliances With An Island, Primary Bedroom With Frameless Shower, Undermount Sink and Walk In Closet, Custom Roller Blinds Throughout, Roughing For TV Wall Mount In Living /Dining Room, Pot Lights In Kitchen, Living /Dining Room, 12-14 Foot Ceilings. A Private Balcony Approx 250 Sq Ft For Your Outdoor Enjoyment. Includes One Underground Parking Spot Near The Elevator And One Storage Locker. NB: One Additional Parking Available Upon Request@ An Additional Cost. Amenities Including A Fitness Centre With Yoga Studio, Co-Working Lounge, State Of The Art Media Room, Ent. Area & Social Lounge, Expansive Roof Top Terrace Overlooking Protected Green Space. Minutes From Major Highways, Milton GO Station, Schools, Parks & Shopping. (id:58043)
Property Details
| MLS® Number | W12116567 |
| Property Type | Single Family |
| Community Name | 1026 - CB Cobban |
| Amenities Near By | Park, Place Of Worship, Public Transit, Schools |
| Community Features | Pets Not Allowed, Community Centre |
| Features | Balcony, Carpet Free, In Suite Laundry |
| Parking Space Total | 1 |
Building
| Bathroom Total | 2 |
| Bedrooms Above Ground | 2 |
| Bedrooms Below Ground | 1 |
| Bedrooms Total | 3 |
| Age | New Building |
| Amenities | Exercise Centre, Party Room, Recreation Centre, Storage - Locker |
| Appliances | Blinds, Dishwasher, Dryer, Microwave, Range, Stove, Washer, Refrigerator |
| Cooling Type | Central Air Conditioning |
| Exterior Finish | Brick |
| Heating Fuel | Natural Gas |
| Heating Type | Forced Air |
| Size Interior | 1,000 - 1,199 Ft2 |
| Type | Apartment |
Parking
| Underground | |
| Garage |
Land
| Acreage | No |
| Land Amenities | Park, Place Of Worship, Public Transit, Schools |
Rooms
| Level | Type | Length | Width | Dimensions |
|---|---|---|---|---|
| Main Level | Kitchen | 2.16 m | 3.38 m | 2.16 m x 3.38 m |
| Main Level | Living Room | 3.99 m | 3.84 m | 3.99 m x 3.84 m |
| Main Level | Dining Room | 3.99 m | 3.84 m | 3.99 m x 3.84 m |
| Main Level | Primary Bedroom | 3.17 m | 3.6 m | 3.17 m x 3.6 m |
| Main Level | Bedroom 2 | 2.77 m | 2.68 m | 2.77 m x 2.68 m |
| Main Level | Den | 1.56 m | 2.87 m | 1.56 m x 2.87 m |
| Main Level | Laundry Room | Measurements not available | ||
| Main Level | Bathroom | 2.19 m | 1.25 m | 2.19 m x 1.25 m |
| Main Level | Bathroom | 3.14 m | 1.25 m | 3.14 m x 1.25 m |
https://www.realtor.ca/real-estate/28243583/103-760-whitlock-avenue-milton-cb-cobban-1026-cb-cobban
Contact Us
Contact us for more information

Karen Ramgarib
Salesperson
80 Eastern Avenue #3
Brampton, Ontario L6W 1X9
(905) 456-9090
(905) 456-9091
www.hlmapleleaf.com/

Narender Sehgal
Broker of Record
(416) 569-7737
www.hlmapleleaf.com/
www.facebook.com/homelifemapleleafrealtyltd
twitter.com/hlmapleleaf
www.linkedin.com/in/narender-sehgal-70265810/
80 Eastern Avenue #3
Brampton, Ontario L6W 1X9
(905) 456-9090
(905) 456-9091
www.hlmapleleaf.com/





















































