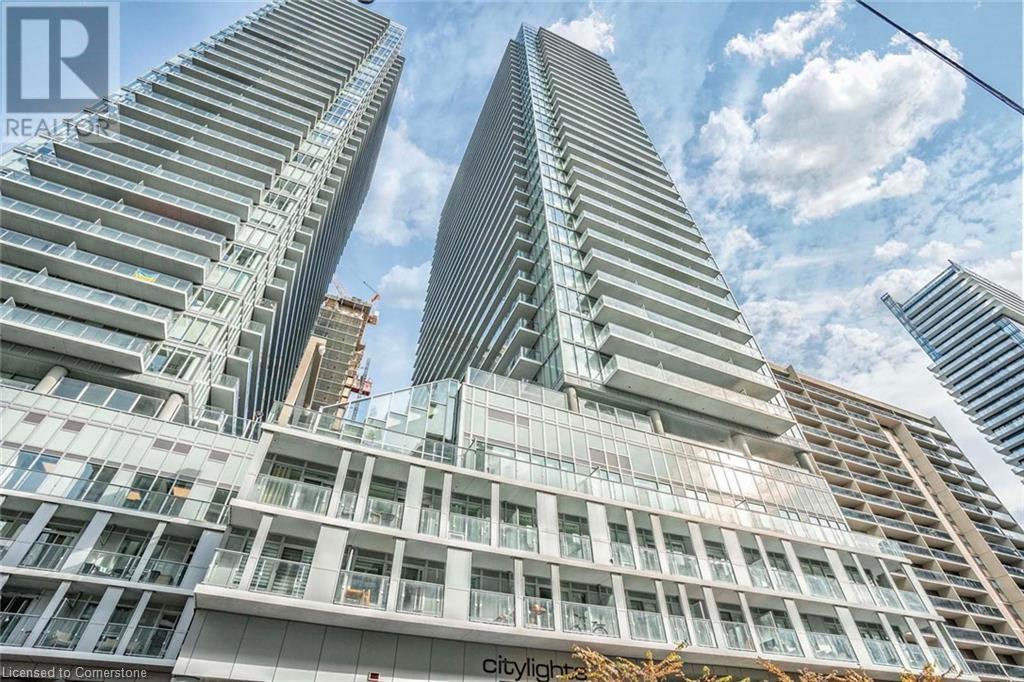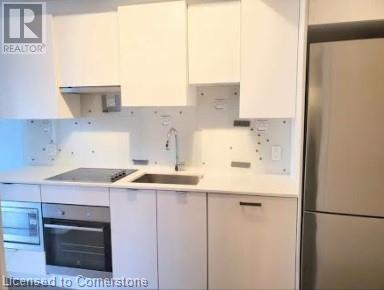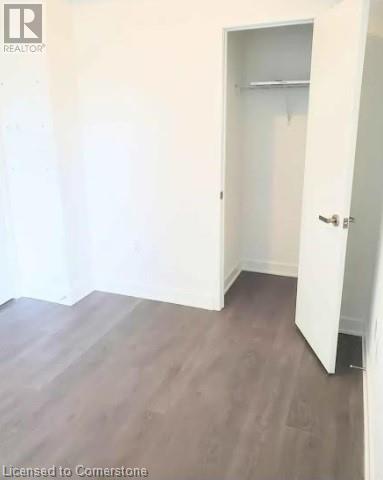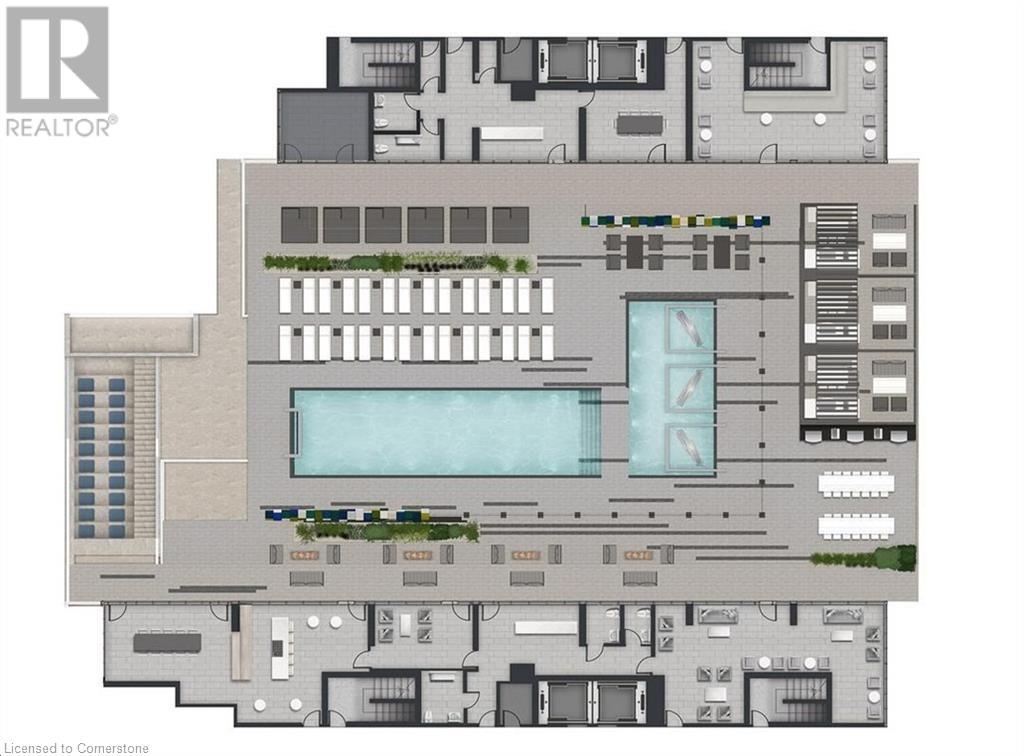195 Redpath Avenue Unit# 1815 Toronto, Ontario M4P 0E4
$2,200 MonthlyInsurance, Heat, Water
Gorgeous Brand NEW spacious 1 bedroom with 1 Bath. The Living Room walks out to large balcony. Conveniently located to Subways, Shopping, Groceries, Banks, Restaurants. This building offers 2 outdoor pools, outdoor amphitheater, party Room with Chefs kitchen, fitness center, yoga studio and more. One locker included. No Parking available, ONLY Street parking. NO SMOKING/PETS Utilities extra. Employment letter, rental application, first & last & $300 security key deposit , credit check & references all required. RSA. (id:58043)
Property Details
| MLS® Number | 40723613 |
| Property Type | Single Family |
| Neigbourhood | Toronto—St. Paul's |
| Amenities Near By | Park, Place Of Worship, Public Transit, Schools |
| Community Features | Community Centre |
| Features | Balcony, No Pet Home |
| Storage Type | Locker |
Building
| Bathroom Total | 1 |
| Bedrooms Above Ground | 1 |
| Bedrooms Total | 1 |
| Amenities | Exercise Centre, Party Room |
| Appliances | Dryer, Refrigerator, Stove, Washer, Microwave Built-in |
| Basement Type | None |
| Constructed Date | 2021 |
| Construction Style Attachment | Attached |
| Cooling Type | Central Air Conditioning |
| Exterior Finish | Brick |
| Foundation Type | Poured Concrete |
| Heating Fuel | Natural Gas |
| Heating Type | Forced Air |
| Stories Total | 1 |
| Size Interior | 420 Ft2 |
| Type | Apartment |
| Utility Water | Municipal Water |
Parking
| Underground |
Land
| Access Type | Road Access |
| Acreage | No |
| Land Amenities | Park, Place Of Worship, Public Transit, Schools |
| Sewer | Municipal Sewage System |
| Size Total Text | Under 1/2 Acre |
| Zoning Description | Rr224 |
Rooms
| Level | Type | Length | Width | Dimensions |
|---|---|---|---|---|
| Main Level | 3pc Bathroom | Measurements not available | ||
| Main Level | Primary Bedroom | 9'1'' x 10'6'' | ||
| Main Level | Living Room | 9'7'' x 8'5'' | ||
| Main Level | Kitchen | 10'5'' x 7'1'' |
https://www.realtor.ca/real-estate/28244724/195-redpath-avenue-unit-1815-toronto
Contact Us
Contact us for more information

Lisa Baxter
Broker
http//www.courtbaxterteam.ca
www.facebook.com/Courtbaxterteam/
2180 Itabashi Way Unit 4b
Burlington, Ontario L7M 5A5
(905) 639-7676
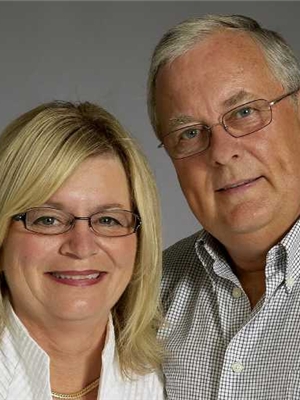
Terry Court
Salesperson
(905) 681-9908
2180 Itabashi Way Unit 4a
Burlington, Ontario L7M 5A5
(905) 639-7676
(905) 681-9908


