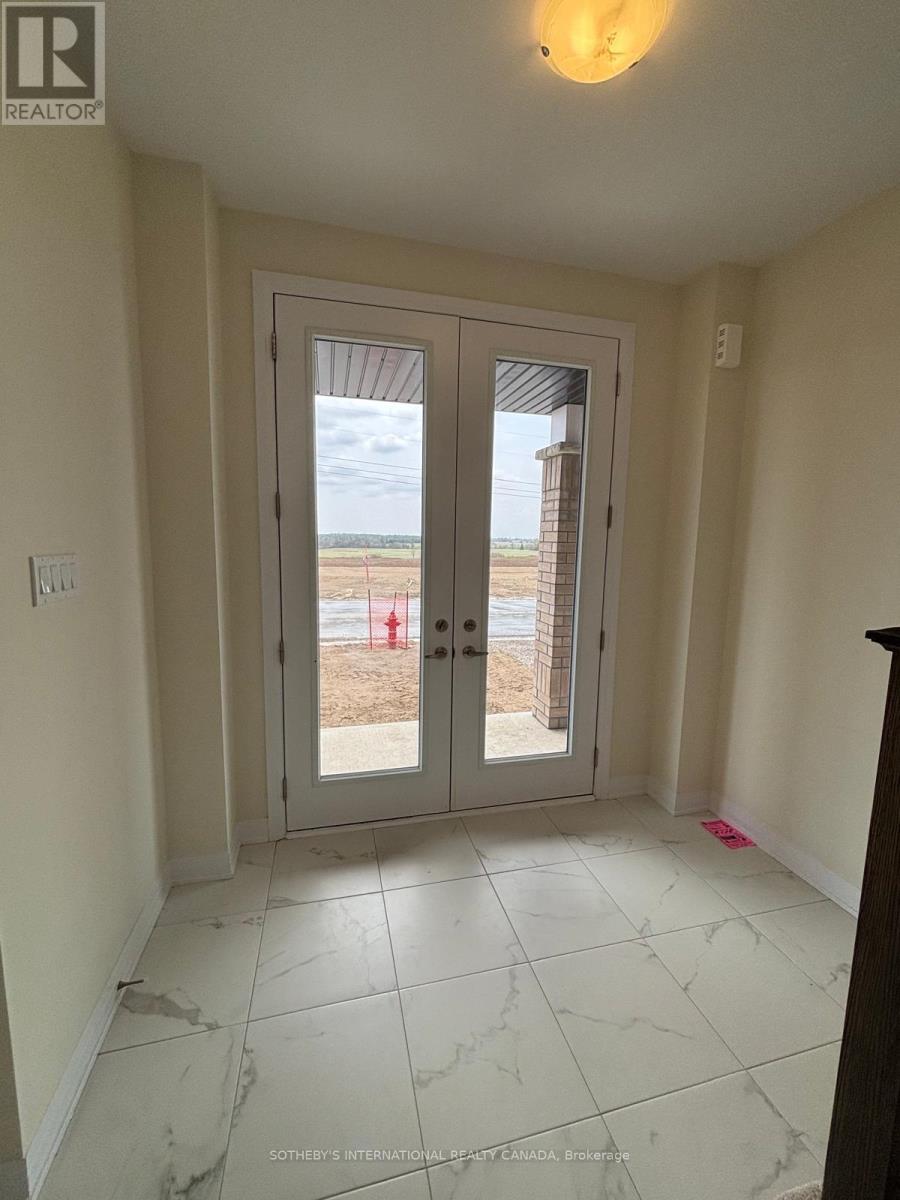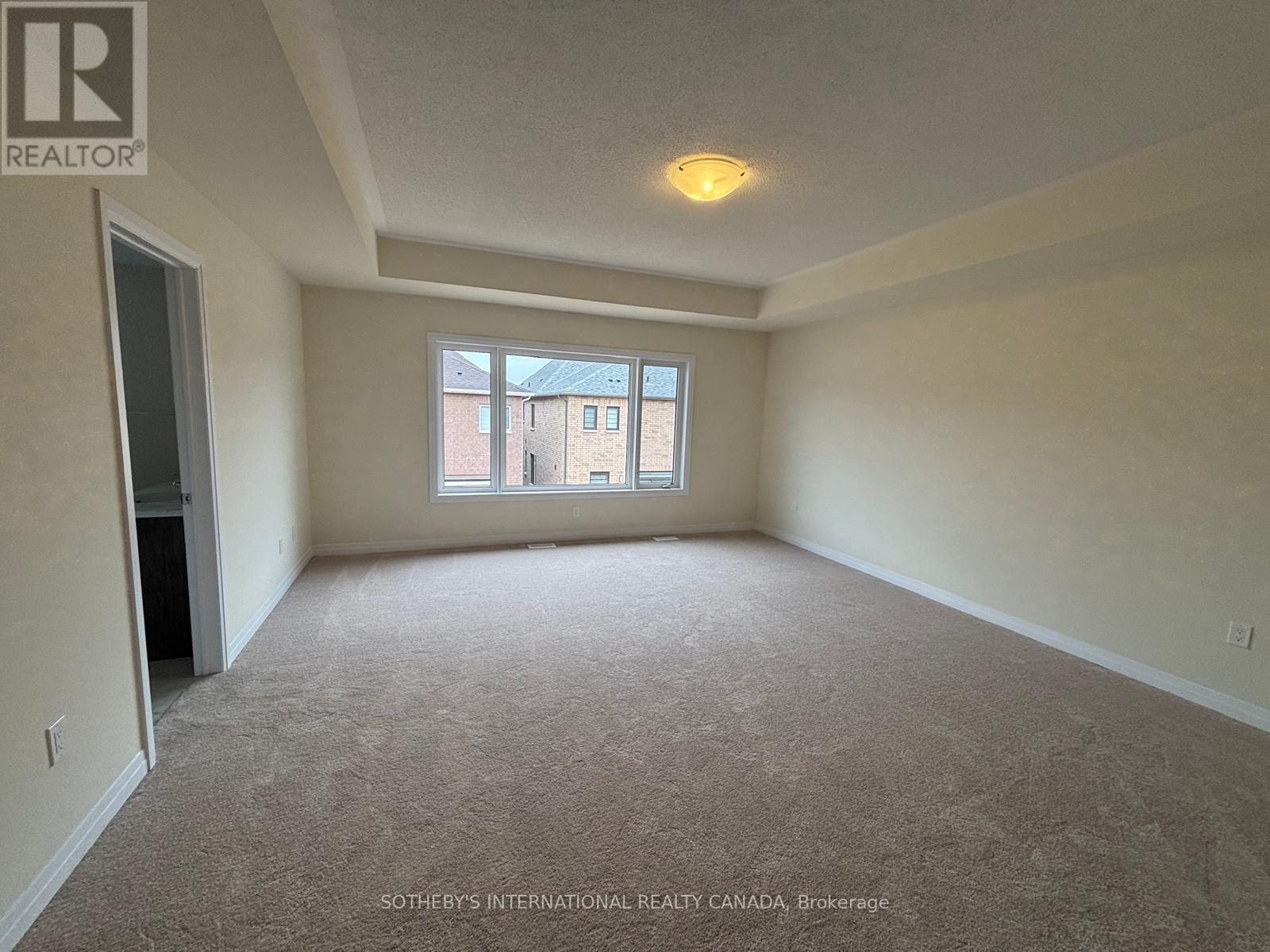63 Teskey Crescent Hamilton, Ontario L0R 1C0
$3,300 Monthly
Move-In Ready Newly Built Cachet Home Just Unpack and Settle In! Step into this stunning, brand-new 2-storey detached home offering over 2,900 sq.ft. of thoughtfully designed living space in one of Binbrooks most sought-after neighborhoods. With 4 generously sized bedrooms, 3.5 bathrooms, and soaring ceilings throughout, this home offers a bright, open, and luxurious atmosphere. Flooded with natural light, this thoughtfully designed home boasts stylish finishes throughout.The bright, modern eat-in kitchen features a large island, butlers pantry & servery, and opens to spacious living and dining rooms.Upstairs, you'll find four spacious bedrooms and a private primary retreat including a luxurious primary 5-piece ensuite complete with a soaker tub, stand-up shower, double vanity, and a generous walk-in closet. This family-friendly home has a space for everyone while feeling cozy and comfortable.Ready for immediate occupancy, this home is the perfect blend of modern luxury and everyday practicality ideal for families seeking comfort, space, and style. Please note: basement is not included. (id:58043)
Property Details
| MLS® Number | X12116933 |
| Property Type | Single Family |
| Community Name | Binbrook |
| Parking Space Total | 4 |
Building
| Bathroom Total | 4 |
| Bedrooms Above Ground | 4 |
| Bedrooms Total | 4 |
| Age | New Building |
| Construction Style Attachment | Detached |
| Cooling Type | Central Air Conditioning |
| Exterior Finish | Brick |
| Foundation Type | Poured Concrete |
| Half Bath Total | 1 |
| Heating Fuel | Natural Gas |
| Heating Type | Forced Air |
| Stories Total | 2 |
| Type | House |
| Utility Water | Municipal Water |
Parking
| Attached Garage | |
| Garage |
Land
| Acreage | No |
| Sewer | Sanitary Sewer |
Rooms
| Level | Type | Length | Width | Dimensions |
|---|---|---|---|---|
| Second Level | Bedroom | 4.88 m | 5.49 m | 4.88 m x 5.49 m |
| Second Level | Bedroom 2 | 3.05 m | 3.35 m | 3.05 m x 3.35 m |
| Second Level | Bedroom 3 | 4.22 m | 3.81 m | 4.22 m x 3.81 m |
| Second Level | Bedroom 4 | 3.71 m | 3.35 m | 3.71 m x 3.35 m |
| Second Level | Den | 2.79 m | 2.13 m | 2.79 m x 2.13 m |
| Main Level | Eating Area | 2.57 m | 4.57 m | 2.57 m x 4.57 m |
| Main Level | Kitchen | 2.44 m | 5.74 m | 2.44 m x 5.74 m |
| Main Level | Family Room | 3.35 m | 5.49 m | 3.35 m x 5.49 m |
| Main Level | Dining Room | 5 m | 3.66 m | 5 m x 3.66 m |
https://www.realtor.ca/real-estate/28244359/63-teskey-crescent-hamilton-binbrook-binbrook
Contact Us
Contact us for more information

Amy Bray
Salesperson
125 Lakeshore Rd E Ste 200
Oakville, Ontario L6J 1H3
(905) 845-0024
(905) 844-1747

Alexandria Wood
Salesperson
www.instagram.com/realtoralexandria/
www.facebook.com/AlexWoodRealEstate
www.linkedin.com/in/alex-wood-01/
125 Lakeshore Rd E Ste 200
Oakville, Ontario L6J 1H3
(905) 845-0024
(905) 844-1747





























