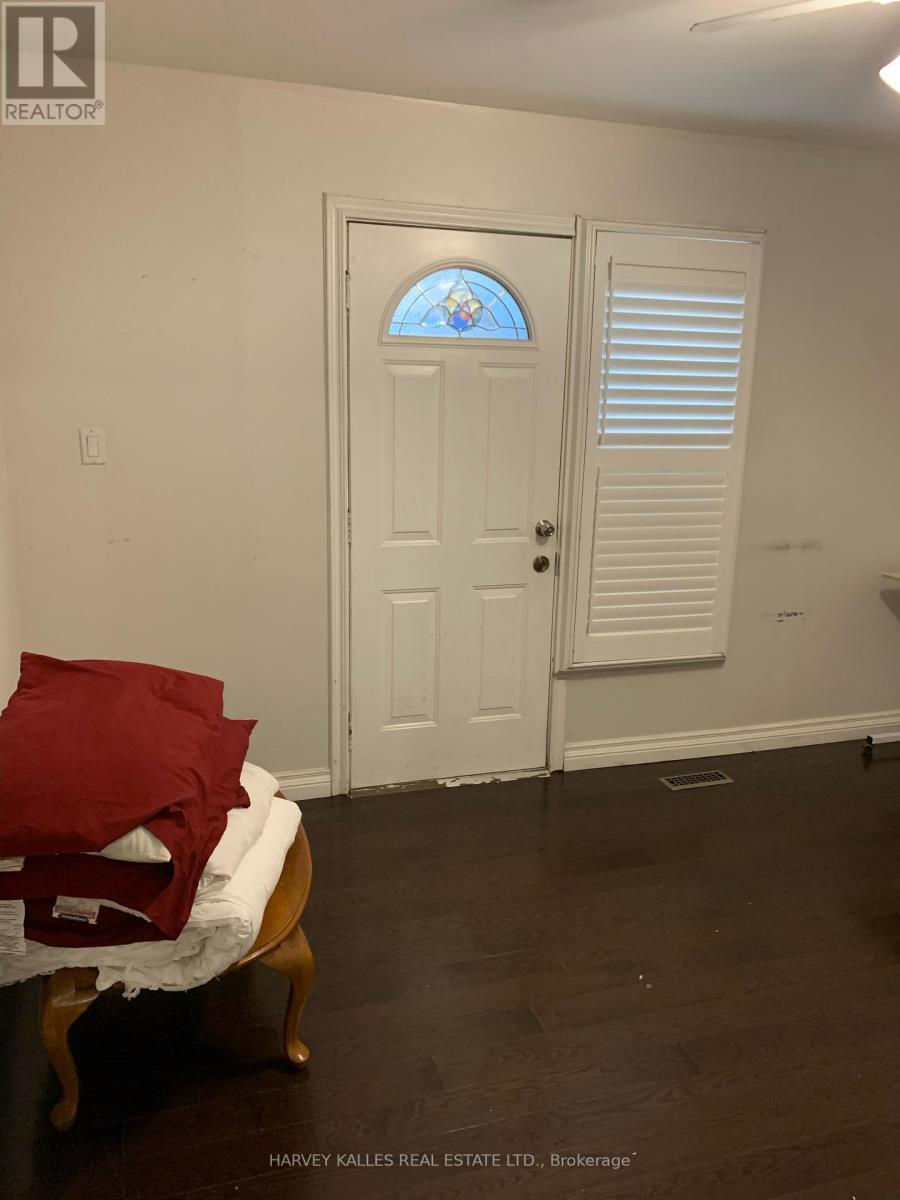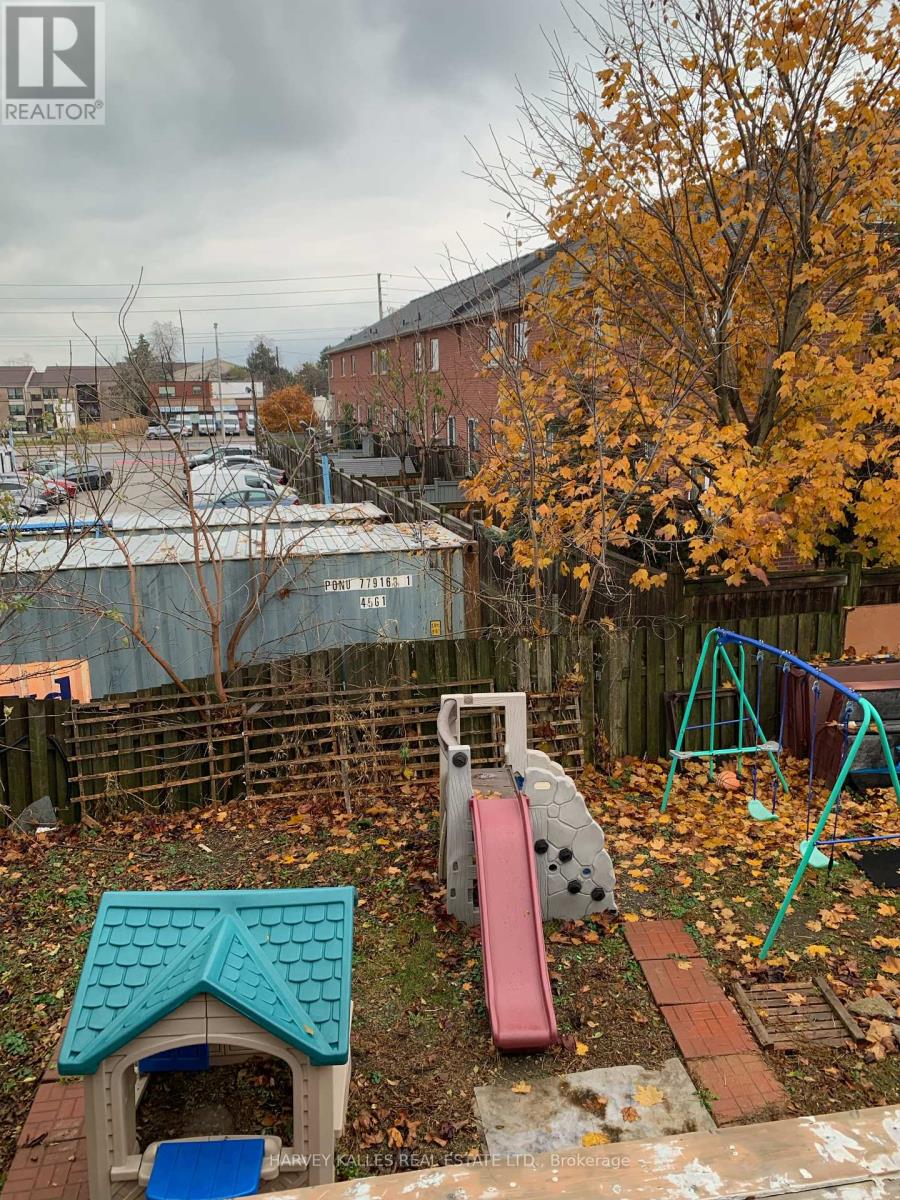15 Pilot Street Toronto, Ontario M1E 2C4
$4,500 Monthly
Looking for a spacious and well-located rental? This 3+3 bedroom, 2 bathroom semi-detached bungalow offers it all. The spacious main floor features an open-concept living and dining area with hardwood flooring, creating a cozy and functional space perfect for family gatherings. Enjoy the upgraded eat-in kitchen with stainless steel appliances and a modern backsplash. The spacious primary bedroom offers a double closet, and each bedroom has a ceiling fan for added comfort. Oneof the bedroom features a walkout to the backyard. The fully finished basement includes a kitchen, three bedrooms, and a separate entrance offering flexibility. Located close to schools, the GoTrain, shopping, and more, this home offers great value and convenience! (id:58043)
Property Details
| MLS® Number | E12118205 |
| Property Type | Single Family |
| Neigbourhood | Scarborough |
| Community Name | West Hill |
| Parking Space Total | 2 |
Building
| Bathroom Total | 2 |
| Bedrooms Above Ground | 3 |
| Bedrooms Below Ground | 3 |
| Bedrooms Total | 6 |
| Appliances | Dishwasher, Dryer, Microwave, Stove, Washer, Refrigerator |
| Architectural Style | Raised Bungalow |
| Basement Development | Finished |
| Basement Type | N/a (finished) |
| Construction Style Attachment | Semi-detached |
| Cooling Type | Central Air Conditioning |
| Exterior Finish | Brick |
| Fireplace Present | Yes |
| Flooring Type | Hardwood |
| Foundation Type | Unknown |
| Heating Fuel | Natural Gas |
| Heating Type | Forced Air |
| Stories Total | 1 |
| Type | House |
| Utility Water | Municipal Water |
Parking
| Garage |
Land
| Acreage | No |
| Sewer | Sanitary Sewer |
| Size Depth | 102 Ft |
| Size Frontage | 27 Ft ,6 In |
| Size Irregular | 27.5 X 102 Ft |
| Size Total Text | 27.5 X 102 Ft |
Rooms
| Level | Type | Length | Width | Dimensions |
|---|---|---|---|---|
| Basement | Kitchen | 3.75 m | 2.76 m | 3.75 m x 2.76 m |
| Basement | Bedroom 4 | 3.86 m | 3.3 m | 3.86 m x 3.3 m |
| Main Level | Living Room | 7.32 m | 3.56 m | 7.32 m x 3.56 m |
| Main Level | Dining Room | 7.32 m | 3.56 m | 7.32 m x 3.56 m |
| Main Level | Kitchen | 5.67 m | 3.34 m | 5.67 m x 3.34 m |
| Main Level | Primary Bedroom | 4.48 m | 3.18 m | 4.48 m x 3.18 m |
| Main Level | Bedroom 2 | 3.07 m | 2.72 m | 3.07 m x 2.72 m |
| Main Level | Bedroom 3 | 3.78 m | 2.97 m | 3.78 m x 2.97 m |
https://www.realtor.ca/real-estate/28246573/15-pilot-street-toronto-west-hill-west-hill
Contact Us
Contact us for more information

Romeo Chadley Crisostomo
Salesperson
2145 Avenue Road
Toronto, Ontario M5M 4B2
(416) 441-2888
www.harveykalles.com/

James Yu
Salesperson
2145 Avenue Road
Toronto, Ontario M5M 4B2
(416) 441-2888
www.harveykalles.com/





























