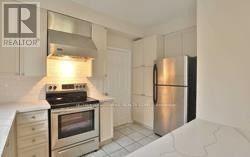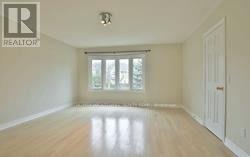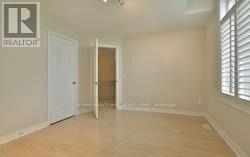1568 Bayshire Drive N Oakville, Ontario L6H 6L8
$4,300 Monthly
End Unit Luxury Townhouse in Prime Joshua Creek Area in Oakville. Original Fernbrook Model Home Loaded with Upgrades. Hardwood Floors throughout. Central Air/Central Vac.Large Eat In Kitchen with New Stove, Refrigerator, B/I Dishwasher/New Faucets/New Stone Counters. Walk Out from Breakfast Area to Deck and Prof. Landscaped Back Yard. Spacious Dining Rm, Family Rm. Main Flr Laundry. 3 Bedrms/4 Bathrooms.Large Master Bedrm with 4 piece Ensuite. Fully Finished Basement with Large Rec Rm/Kitchen/Bathrm/Storage Area. Great for In-law Suite.Double Car Garage and Triple Driveway. Walk to Excellent Schools/Close to all Amenities/Park/Shopping. Quick Access to All Major Highways to Toronto/Hamilton. This Home has Curb appeal plus..Move right into this Highly Desirable Neighbourhood! (id:58043)
Property Details
| MLS® Number | W12118139 |
| Property Type | Single Family |
| Community Name | 1009 - JC Joshua Creek |
| Parking Space Total | 5 |
Building
| Bathroom Total | 4 |
| Bedrooms Above Ground | 3 |
| Bedrooms Total | 3 |
| Age | 16 To 30 Years |
| Amenities | Fireplace(s) |
| Appliances | Garage Door Opener Remote(s), Dishwasher, Dryer, Garage Door Opener, Hood Fan, Stove, Washer, Refrigerator |
| Basement Development | Finished |
| Basement Type | N/a (finished) |
| Construction Style Attachment | Attached |
| Cooling Type | Central Air Conditioning |
| Exterior Finish | Brick |
| Fireplace Present | Yes |
| Fireplace Type | Insert |
| Flooring Type | Hardwood, Ceramic |
| Foundation Type | Concrete |
| Half Bath Total | 2 |
| Heating Fuel | Natural Gas |
| Heating Type | Forced Air |
| Stories Total | 2 |
| Type | Row / Townhouse |
| Utility Water | Municipal Water |
Parking
| Attached Garage | |
| Garage |
Land
| Acreage | No |
| Sewer | Sanitary Sewer |
| Size Depth | 114 Ft ,1 In |
| Size Frontage | 43 Ft ,1 In |
| Size Irregular | 43.13 X 114.13 Ft |
| Size Total Text | 43.13 X 114.13 Ft |
Rooms
| Level | Type | Length | Width | Dimensions |
|---|---|---|---|---|
| Second Level | Primary Bedroom | 2.82 m | 4.27 m | 2.82 m x 4.27 m |
| Second Level | Bedroom 2 | 3.52 m | 3.52 m | 3.52 m x 3.52 m |
| Second Level | Bedroom 3 | 4.27 m | 3.35 m | 4.27 m x 3.35 m |
| Basement | Recreational, Games Room | 9.45 m | 3.42 m | 9.45 m x 3.42 m |
| Basement | Kitchen | 4.88 m | 1.52 m | 4.88 m x 1.52 m |
| Ground Level | Dining Room | 5.05 m | 4.27 m | 5.05 m x 4.27 m |
| Ground Level | Family Room | 6.35 m | 3.66 m | 6.35 m x 3.66 m |
| Ground Level | Kitchen | 3.91 m | 2.61 m | 3.91 m x 2.61 m |
| Ground Level | Eating Area | 3.55 m | 2.74 m | 3.55 m x 2.74 m |
| Ground Level | Laundry Room | 2.66 m | 2 m | 2.66 m x 2 m |
Contact Us
Contact us for more information
Beulah E. Blain
Salesperson
(905) 330-0865
1235 North Service Rd W #100d
Oakville, Ontario L6M 3G5
(905) 338-9000


































