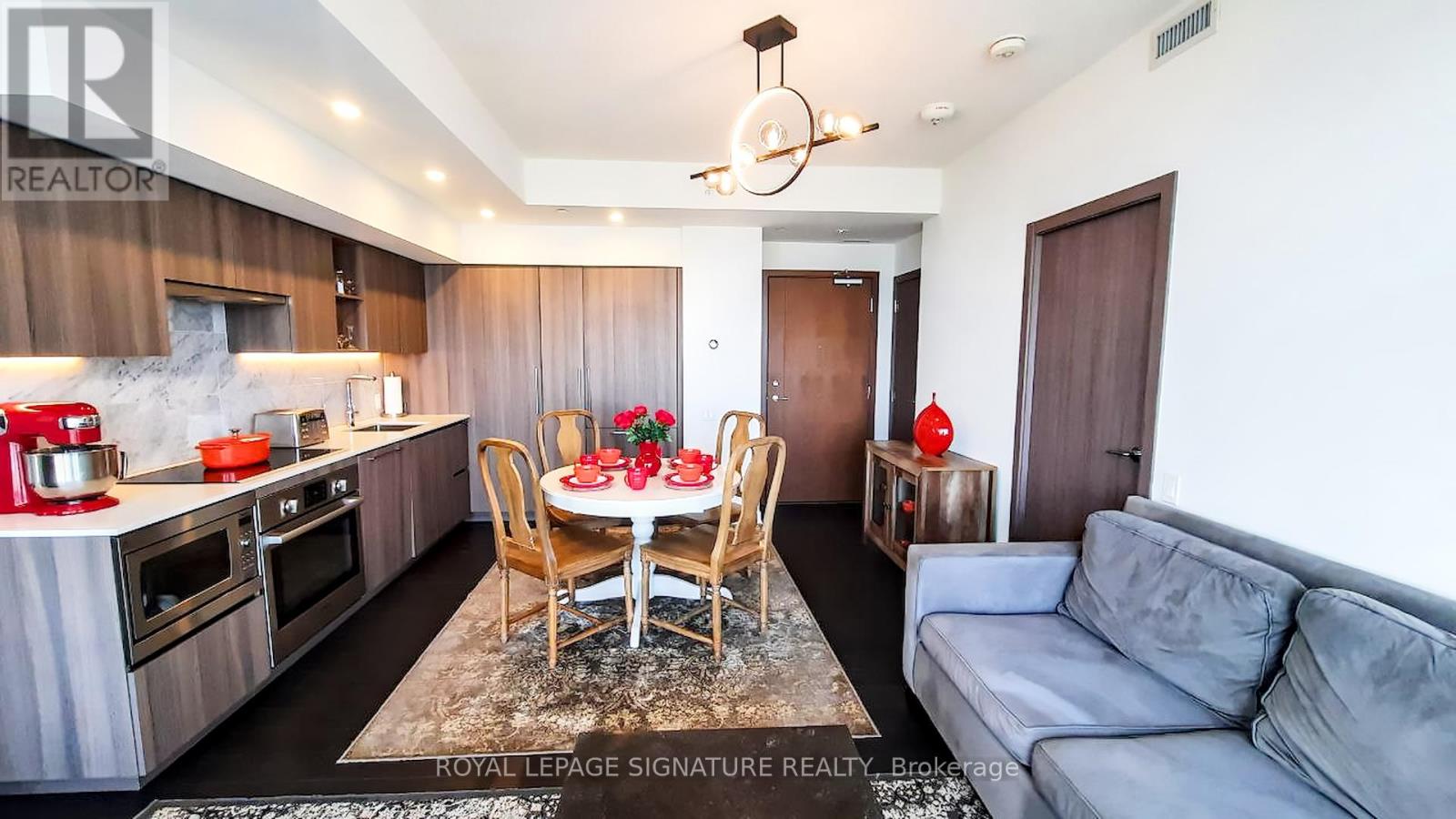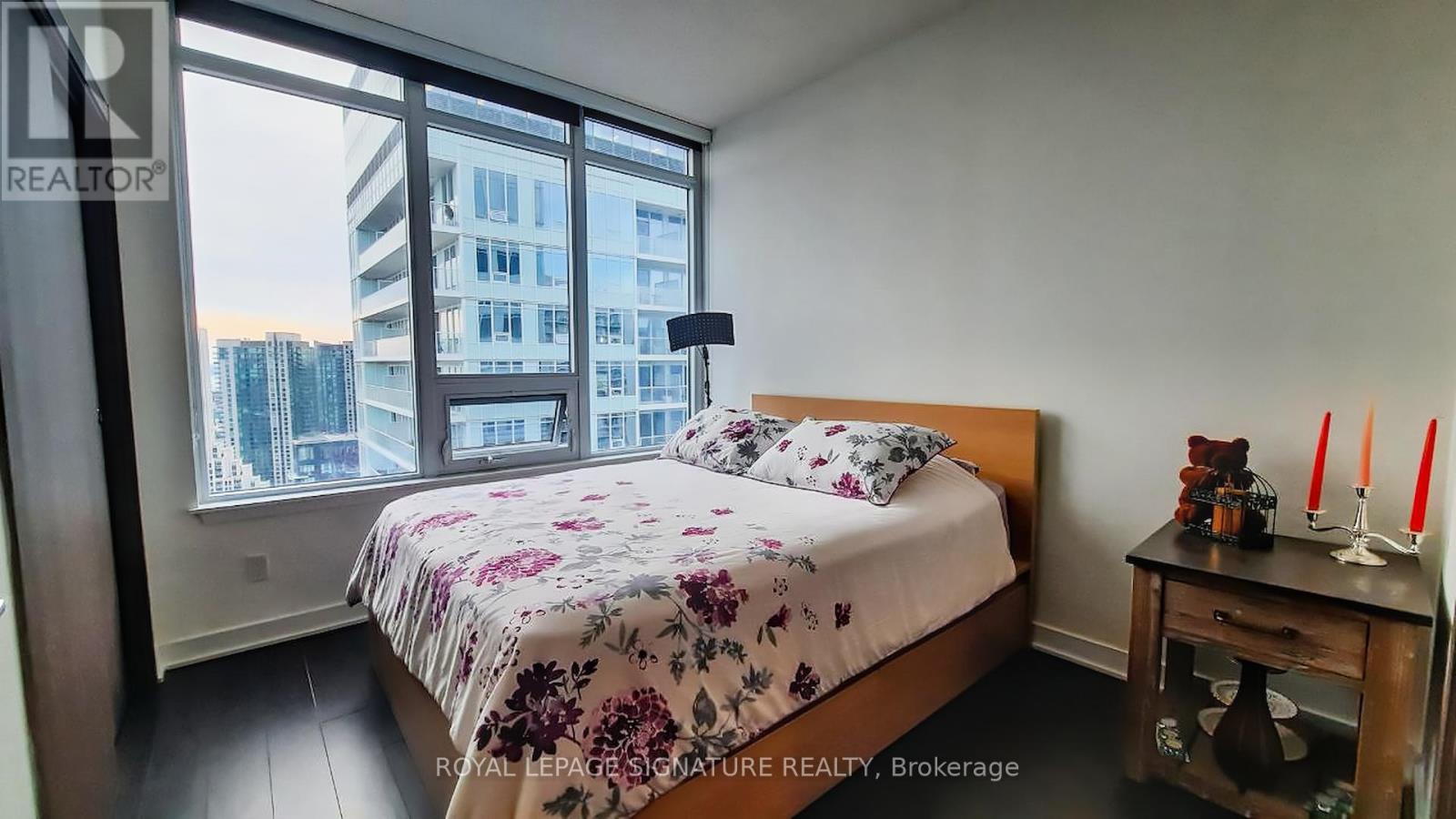4002 - 17 Bathurst Street Toronto, Ontario M5V 0N1
$4,150 Monthly
Location! Location! Experience luxury living in this 3+1-bedroom suite in one of downtown Toronto's newest waterfront towers. Modern kitchen with quartz countertops, spa-inspired 4-piece bathroom with marble tile floors and tub surround, wide engineered wood flooring, and wood-finished trims and doors throughout. Steps to the Lake, Financial District, Parks, Shopping, Restaurants, Entertainment District, Schools, and Sports Arenas, with easy access to highways, TTC, and bike trail. Over 23,000 sqft of hotel-worthy amenities including 24-Hour Concierge, SkyGarden with BBQ, Guest Suites, Party Lounge, Kids Playground, Movie Theatre, Yoga Studio, Indoor Pool, Sauna, Pet Spa, Mini Golf, Exercise Room, Reading Room, Boardroom, Fitness Centre. **EXTRA: Parking includes an EV charging.** OPTION: furnished for $4,450. (id:58043)
Property Details
| MLS® Number | C12118334 |
| Property Type | Single Family |
| Community Name | Waterfront Communities C1 |
| Amenities Near By | Park, Public Transit, Schools |
| Community Features | Pet Restrictions, Community Centre |
| Features | Balcony |
| Parking Space Total | 1 |
| View Type | View, Lake View |
Building
| Bathroom Total | 3 |
| Bedrooms Above Ground | 3 |
| Bedrooms Below Ground | 1 |
| Bedrooms Total | 4 |
| Age | 0 To 5 Years |
| Amenities | Security/concierge, Exercise Centre, Party Room, Visitor Parking, Storage - Locker |
| Appliances | Oven - Built-in |
| Cooling Type | Central Air Conditioning, Ventilation System |
| Exterior Finish | Concrete |
| Flooring Type | Laminate |
| Heating Fuel | Natural Gas |
| Heating Type | Forced Air |
| Size Interior | 1,000 - 1,199 Ft2 |
| Type | Apartment |
Parking
| Underground | |
| Garage |
Land
| Acreage | No |
| Land Amenities | Park, Public Transit, Schools |
Rooms
| Level | Type | Length | Width | Dimensions |
|---|---|---|---|---|
| Flat | Living Room | Measurements not available | ||
| Flat | Dining Room | Measurements not available | ||
| Flat | Kitchen | Measurements not available | ||
| Flat | Primary Bedroom | Measurements not available | ||
| Flat | Bedroom 2 | Measurements not available | ||
| Flat | Bedroom 3 | Measurements not available | ||
| Flat | Den | Measurements not available |
Contact Us
Contact us for more information
Saleh Azimpour
Salesperson
495 Wellington St W #100
Toronto, Ontario M5V 1G1
(416) 205-0355
(416) 205-0360


































