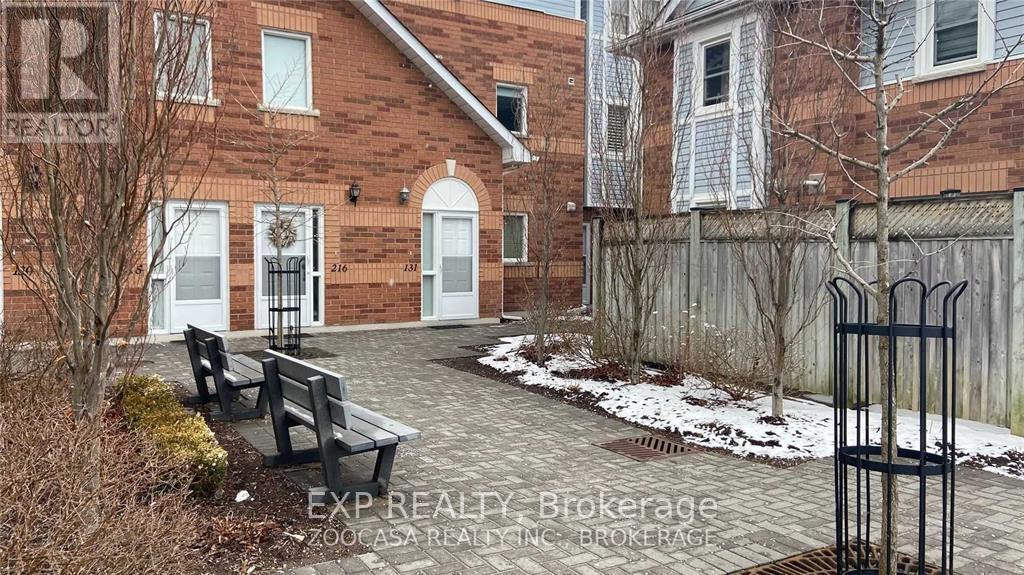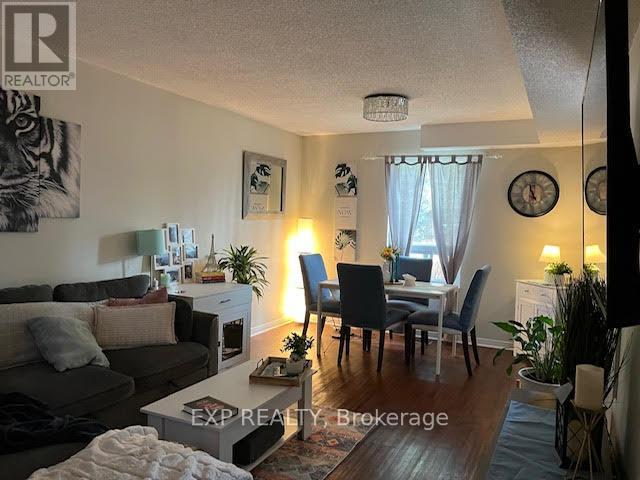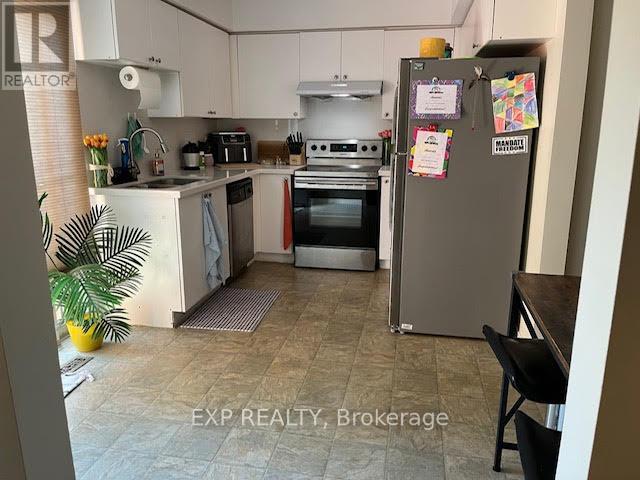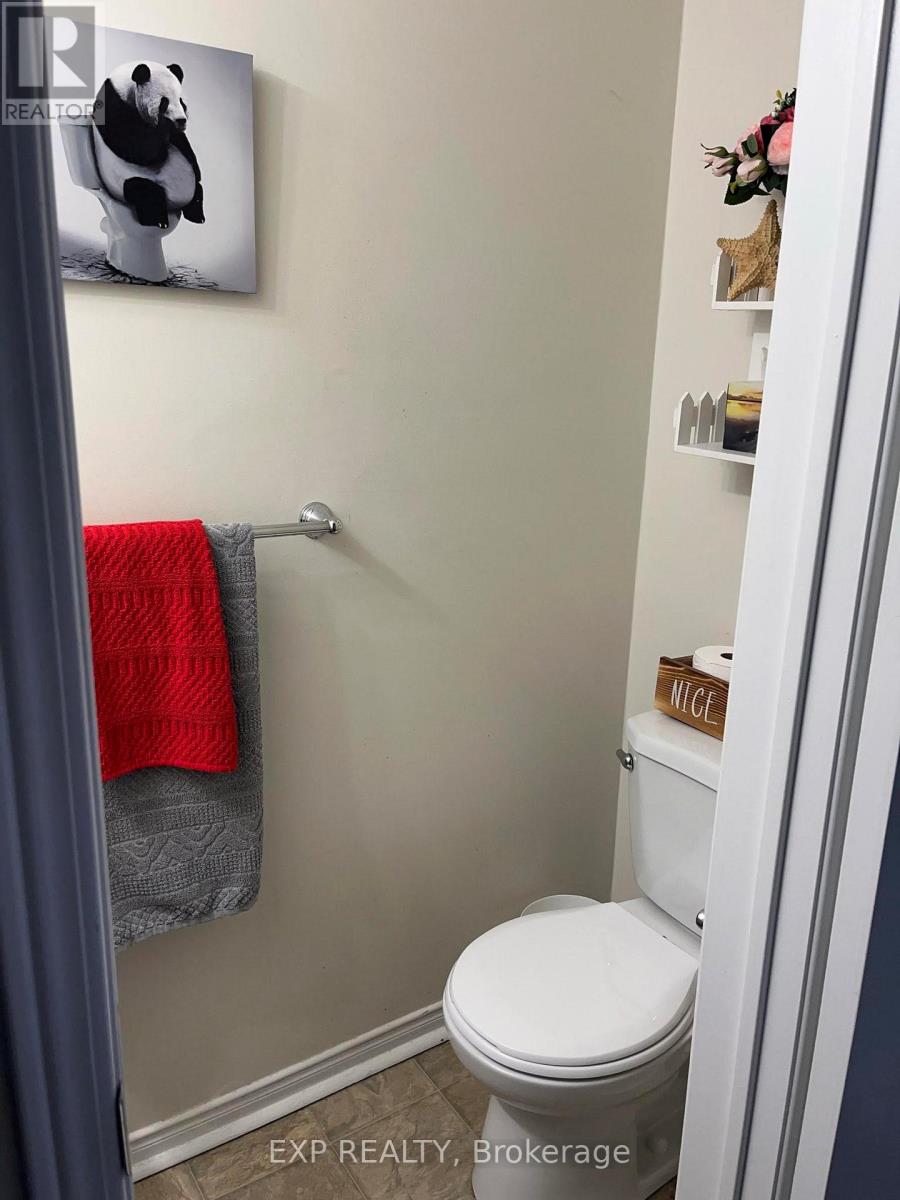#133 - 12421 Ninth Line Whitchurch-Stouffville, Ontario L4A 1J3
$2,700 Monthly
In The Heart Of Stouffville, Open Layout. Laminate Floors Throughout New White Kitchen With NewAppliances (2019), Quartz Counters & Back Splash. Amazing Spacious End-Unit Townhouse, W/O To UniquePrivate Yard Area Great For Summer Bbq & Entertaining! Freshly Painted Throughout. Walking Distance ToGo Train, Schools, Day Car, Groceries, Lcbo, Stouffville Area, Community Centre Etc.Visitors Parking AndEasy Access To Public Transportation. Family Friendly Community! (id:58043)
Property Details
| MLS® Number | N12118227 |
| Property Type | Single Family |
| Community Name | Stouffville |
| Amenities Near By | Hospital, Park, Place Of Worship, Public Transit, Schools |
| Community Features | Pets Not Allowed |
| Parking Space Total | 1 |
Building
| Bathroom Total | 2 |
| Bedrooms Above Ground | 3 |
| Bedrooms Total | 3 |
| Amenities | Visitor Parking |
| Appliances | Dishwasher, Dryer, Range, Washer, Refrigerator |
| Cooling Type | Central Air Conditioning |
| Exterior Finish | Brick, Brick Facing |
| Flooring Type | Laminate, Tile |
| Half Bath Total | 1 |
| Heating Fuel | Natural Gas |
| Heating Type | Forced Air |
| Stories Total | 2 |
| Size Interior | 1,000 - 1,199 Ft2 |
| Type | Row / Townhouse |
Parking
| No Garage |
Land
| Acreage | No |
| Land Amenities | Hospital, Park, Place Of Worship, Public Transit, Schools |
Rooms
| Level | Type | Length | Width | Dimensions |
|---|---|---|---|---|
| Second Level | Primary Bedroom | 3.42 m | 3.83 m | 3.42 m x 3.83 m |
| Second Level | Bedroom 2 | 3.02 m | 3.06 m | 3.02 m x 3.06 m |
| Second Level | Bedroom 3 | 3.39 m | 2.35 m | 3.39 m x 2.35 m |
| Main Level | Living Room | 5.3 m | 3.29 m | 5.3 m x 3.29 m |
| Main Level | Dining Room | 5.71 m | 3.38 m | 5.71 m x 3.38 m |
| Main Level | Kitchen | 4.21 m | 2.84 m | 4.21 m x 2.84 m |
| Main Level | Foyer | 4.21 m | 2.81 m | 4.21 m x 2.81 m |
Contact Us
Contact us for more information

Wikum De Silva
Salesperson
4711 Yonge St 10th Flr, 106430
Toronto, Ontario M2N 6K8
(866) 530-7737




















