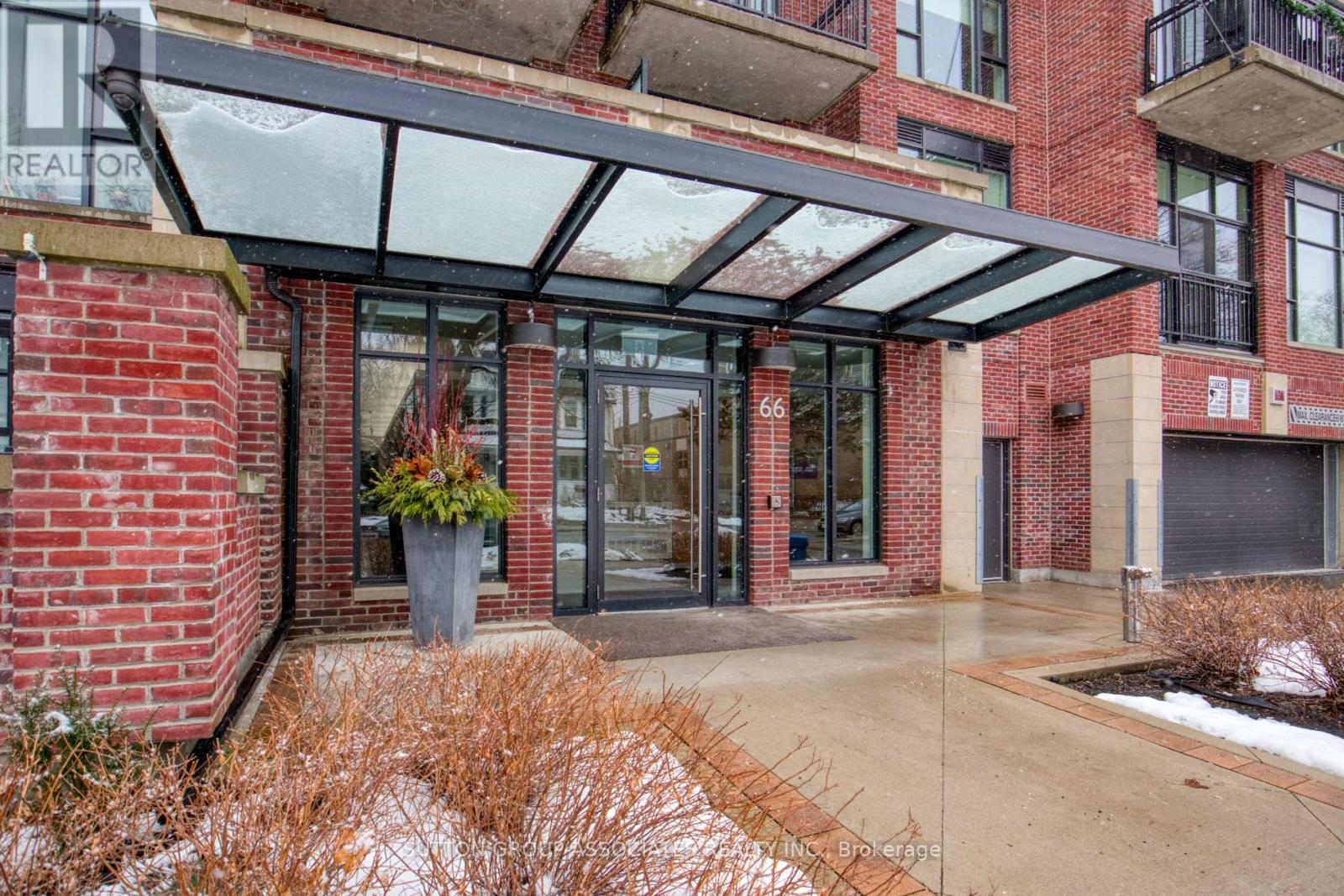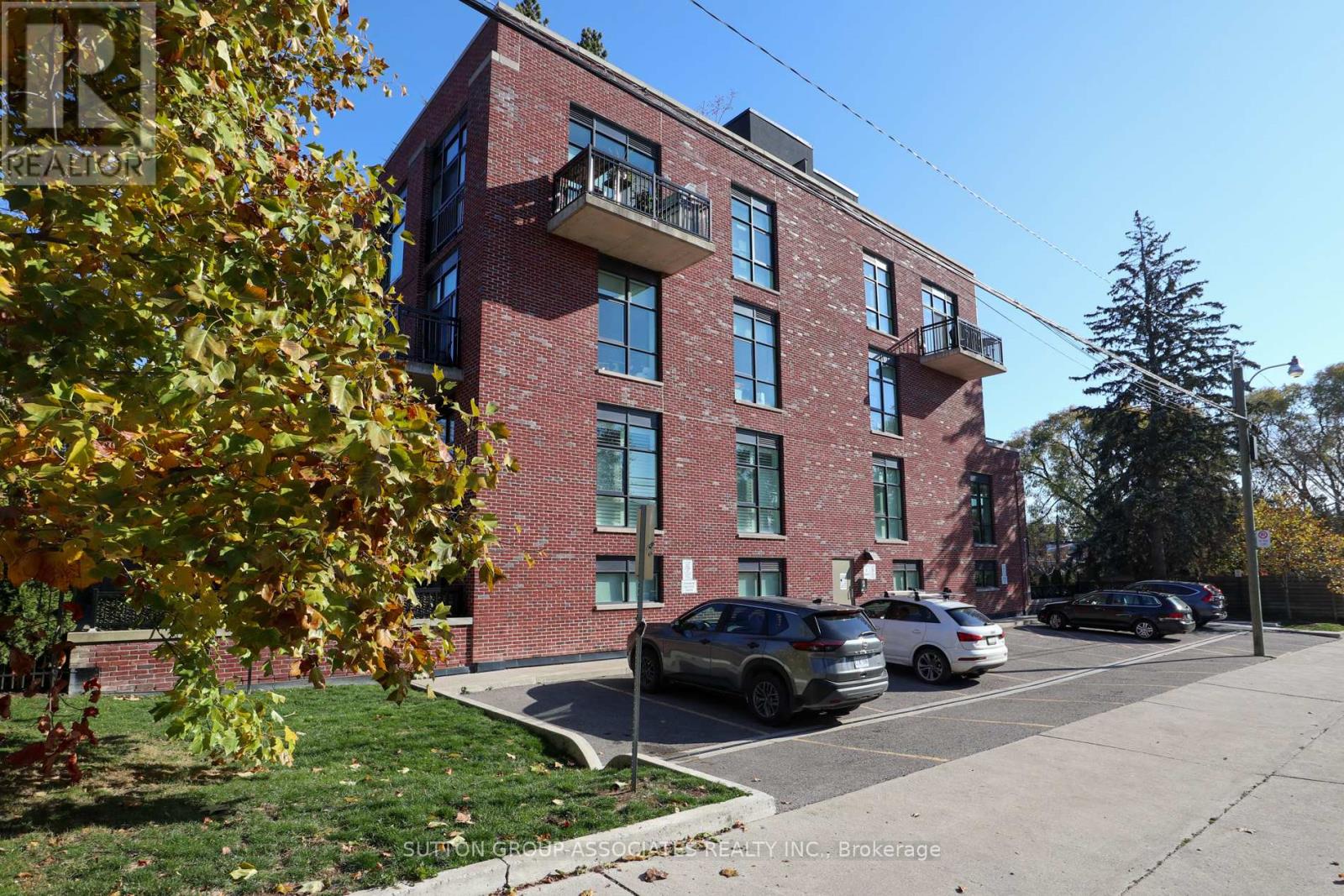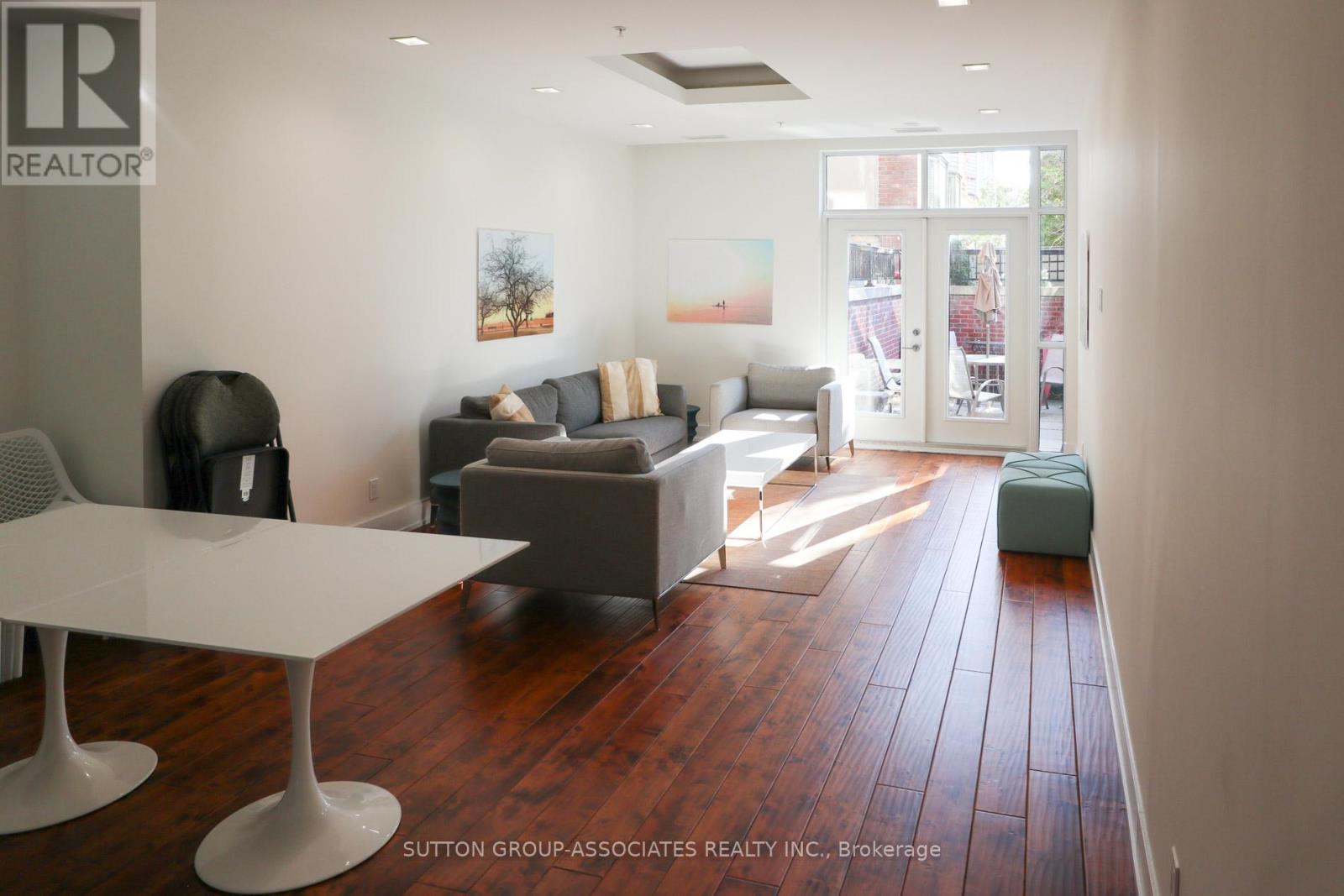312 - 66 Kippendavie Avenue Toronto, Ontario M4L 0A4
$3,400 Monthly
Live The Best Of The Beach Lifestyle In This Bright and Spacious Corner Loft Suite In A Secluded Boutique Loft Building. 1 Bedroom + Open Concept Den with Two Bathrooms. The Sleek Modern Chef's Kitchen has Integrated Appliances, Quartz Countertops and a Large Kitchen Island. Upgraded Oak Floors. Oversize Balcony Has A Natural Gas Hookup For A Barbeque. Storage Locker and Underground Parking Included. Steps To The Lake, The Water and Sand, Beach Boardwalk, Parks, Queen St Restaurants, Cafes, TTC. Photos from previous listing. (id:58043)
Property Details
| MLS® Number | E12118522 |
| Property Type | Single Family |
| Neigbourhood | Beaches—East York |
| Community Name | The Beaches |
| Amenities Near By | Beach, Public Transit |
| Community Features | Pet Restrictions |
| Features | Balcony, In Suite Laundry |
| Parking Space Total | 1 |
Building
| Bathroom Total | 2 |
| Bedrooms Above Ground | 1 |
| Bedrooms Total | 1 |
| Amenities | Storage - Locker |
| Appliances | Oven - Built-in, Range, Cooktop, Dishwasher, Dryer, Oven, Washer, Refrigerator |
| Architectural Style | Loft |
| Cooling Type | Central Air Conditioning |
| Exterior Finish | Brick, Concrete |
| Fire Protection | Security System |
| Flooring Type | Hardwood |
| Half Bath Total | 1 |
| Heating Fuel | Natural Gas |
| Heating Type | Forced Air |
| Size Interior | 700 - 799 Ft2 |
| Type | Apartment |
Parking
| Underground | |
| Garage |
Land
| Acreage | No |
| Land Amenities | Beach, Public Transit |
Rooms
| Level | Type | Length | Width | Dimensions |
|---|---|---|---|---|
| Flat | Kitchen | 2.3 m | 3.8 m | 2.3 m x 3.8 m |
| Flat | Living Room | 8.4 m | 3.5 m | 8.4 m x 3.5 m |
| Flat | Dining Room | 8.4 m | 3.5 m | 8.4 m x 3.5 m |
| Flat | Den | 8.4 m | 3.5 m | 8.4 m x 3.5 m |
| Flat | Bedroom | 2.88 m | 3.2 m | 2.88 m x 3.2 m |
Contact Us
Contact us for more information
Heikki Walden
Salesperson
358 Davenport Road
Toronto, Ontario M5R 1K6
(416) 966-0300
(416) 966-0080



































