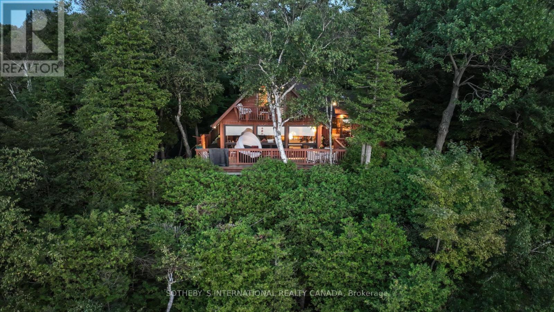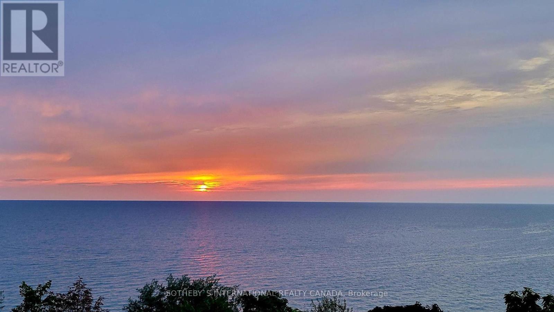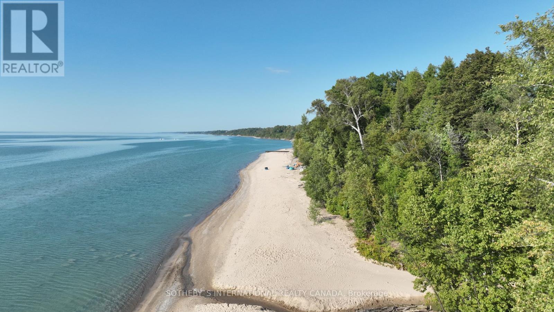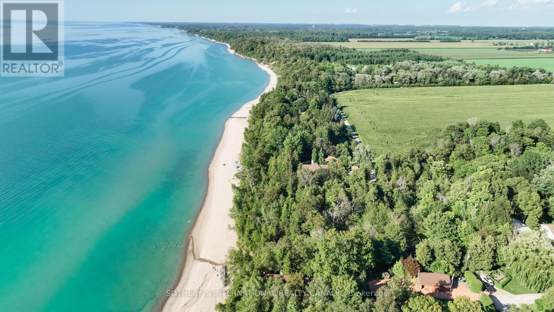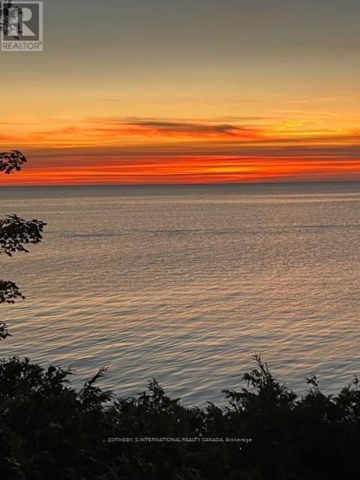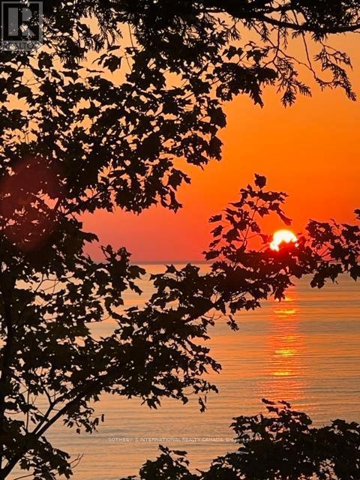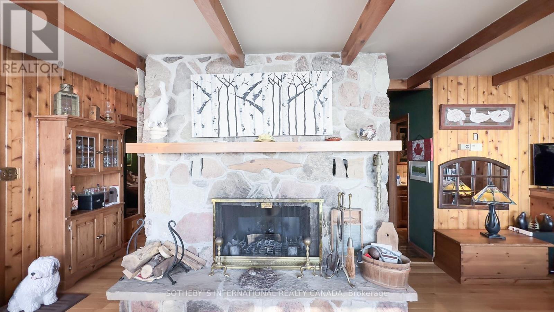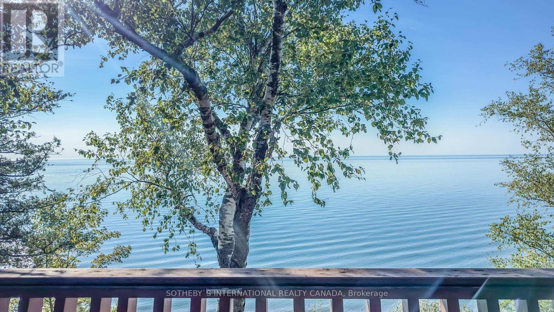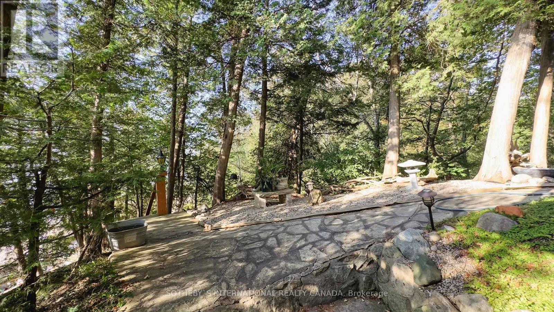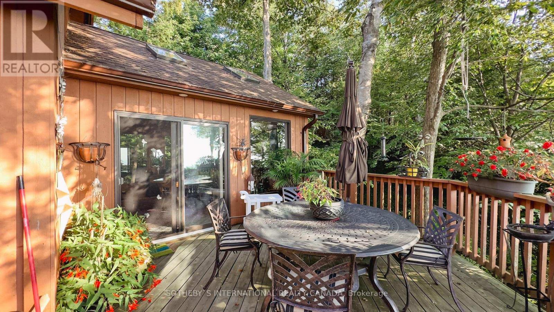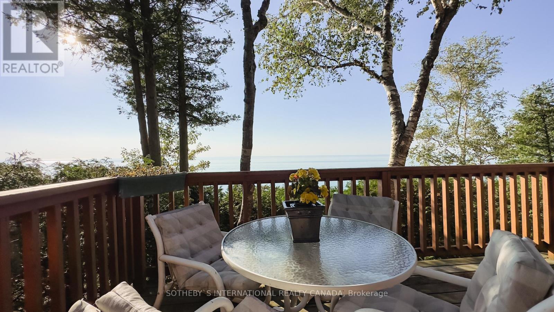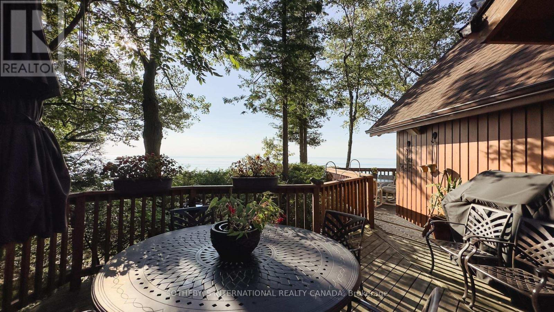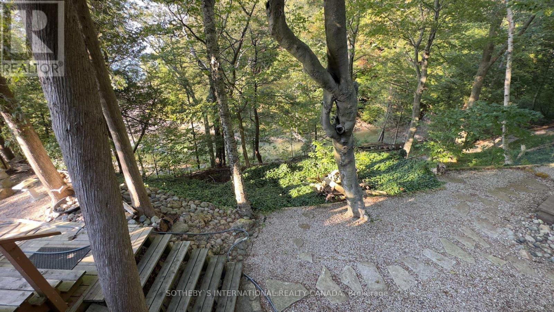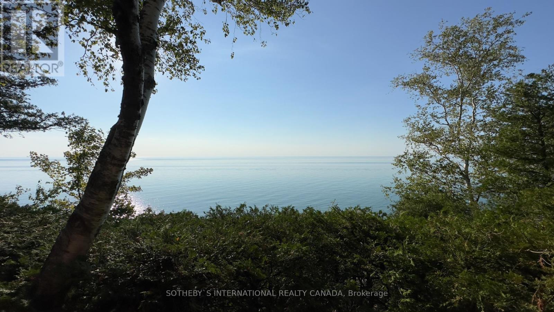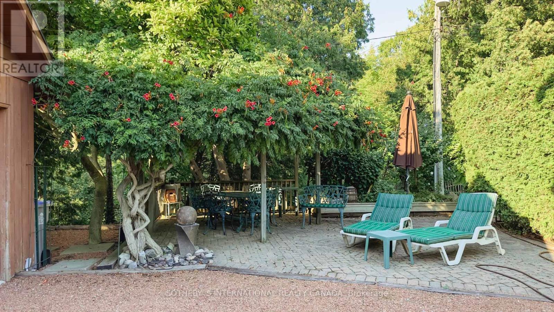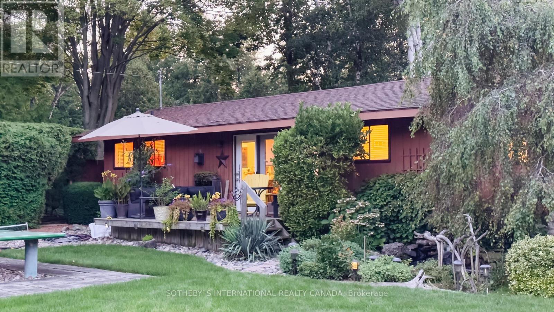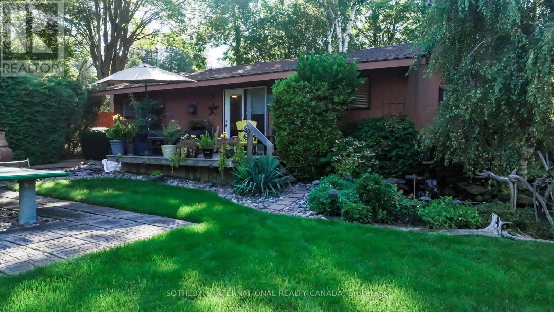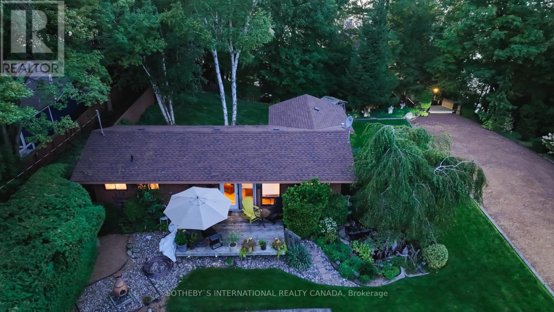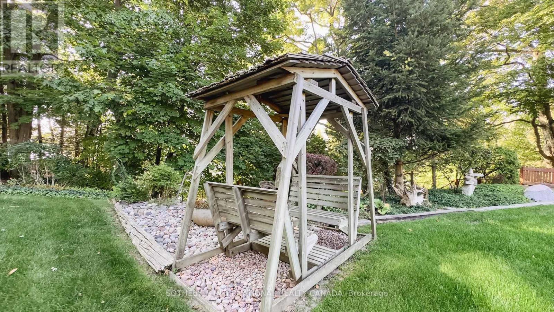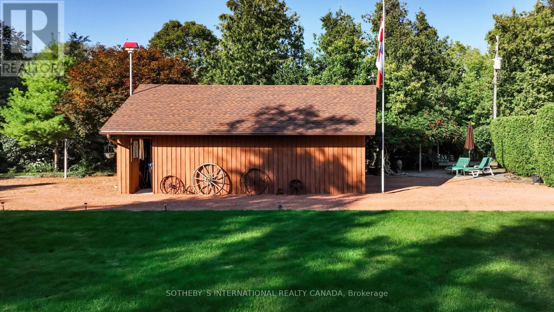74877&9 Dr. George Smith Avenue Bluewater, Ontario N0M 1G0
$2,750,000
This 1.78-acre estate boasts 224 feet of Lake Huron beachfront, with National Geographic ranking it among the ""Top Three Sunsets in the World."" It's a private paradise with trails, native trees, garden, and water features. Near Bayfield village, it features two year-round residences: a main home with Lake Huron views, 3 bedrooms, sauna, and a guest house with 2 bedrooms. There's also a detached two-car garage. Bayfield offers shopping, dining, parks, wineries, breweries, nature trails, and boating. 74877 & 74879 Dr. George Smith Avenue is a rare opportunity for a lakeside family compound. (id:58043)
Property Details
| MLS® Number | X8280250 |
| Property Type | Single Family |
| AmenitiesNearBy | Beach, Hospital, Marina, Park |
| Features | Sauna |
| ParkingSpaceTotal | 8 |
| ViewType | View, Direct Water View |
Building
| BathroomTotal | 3 |
| BedroomsAboveGround | 5 |
| BedroomsTotal | 5 |
| Appliances | Garage Door Opener Remote(s), Oven - Built-in, Water Heater |
| BasementDevelopment | Finished |
| BasementFeatures | Walk Out |
| BasementType | N/a (finished) |
| ConstructionStyleAttachment | Detached |
| ExteriorFinish | Wood |
| FireplacePresent | Yes |
| FlooringType | Hardwood |
| FoundationType | Unknown |
| HeatingFuel | Natural Gas |
| HeatingType | Forced Air |
| StoriesTotal | 2 |
| Type | House |
| UtilityWater | Municipal Water |
Parking
| Detached Garage |
Land
| AccessType | Highway Access, Year-round Access |
| Acreage | No |
| LandAmenities | Beach, Hospital, Marina, Park |
| Sewer | Septic System |
| SizeDepth | 296 Ft |
| SizeFrontage | 223 Ft ,11 In |
| SizeIrregular | 223.99 X 296 Ft ; 223.99 Ft Of Beach Frontage, 1.783 Acres |
| SizeTotalText | 223.99 X 296 Ft ; 223.99 Ft Of Beach Frontage, 1.783 Acres|1/2 - 1.99 Acres |
| ZoningDescription | Lr1 & Ne1 Zoning |
Rooms
| Level | Type | Length | Width | Dimensions |
|---|---|---|---|---|
| Second Level | Primary Bedroom | 4.27 m | 3.96 m | 4.27 m x 3.96 m |
| Second Level | Bedroom 2 | 4.57 m | 2.74 m | 4.57 m x 2.74 m |
| Lower Level | Family Room | 11.88 m | 7.01 m | 11.88 m x 7.01 m |
| Main Level | Living Room | 6.4 m | 5.49 m | 6.4 m x 5.49 m |
| Main Level | Bedroom 2 | 3.35 m | 3.35 m | 3.35 m x 3.35 m |
| Main Level | Dining Room | 4.57 m | 4.27 m | 4.57 m x 4.27 m |
| Main Level | Kitchen | 4.57 m | 3.96 m | 4.57 m x 3.96 m |
| Main Level | Eating Area | 4.57 m | 1.83 m | 4.57 m x 1.83 m |
| Main Level | Kitchen | 4.27 m | 2.74 m | 4.27 m x 2.74 m |
| Main Level | Bedroom | 4.57 m | 2.44 m | 4.57 m x 2.44 m |
| Other | Bedroom 3 | 4.27 m | 2.74 m | 4.27 m x 2.74 m |
Utilities
| Cable | Available |
| DSL* | Available |
| Natural Gas Available | Available |
https://www.realtor.ca/real-estate/26816020/748779-dr-george-smith-avenue-bluewater
Interested?
Contact us for more information
Andy Taylor
Broker
1867 Yonge Street Ste 100
Toronto, Ontario M4S 1Y5
Jodi Allen
Salesperson
1867 Yonge Street Ste 100
Toronto, Ontario M4S 1Y5


