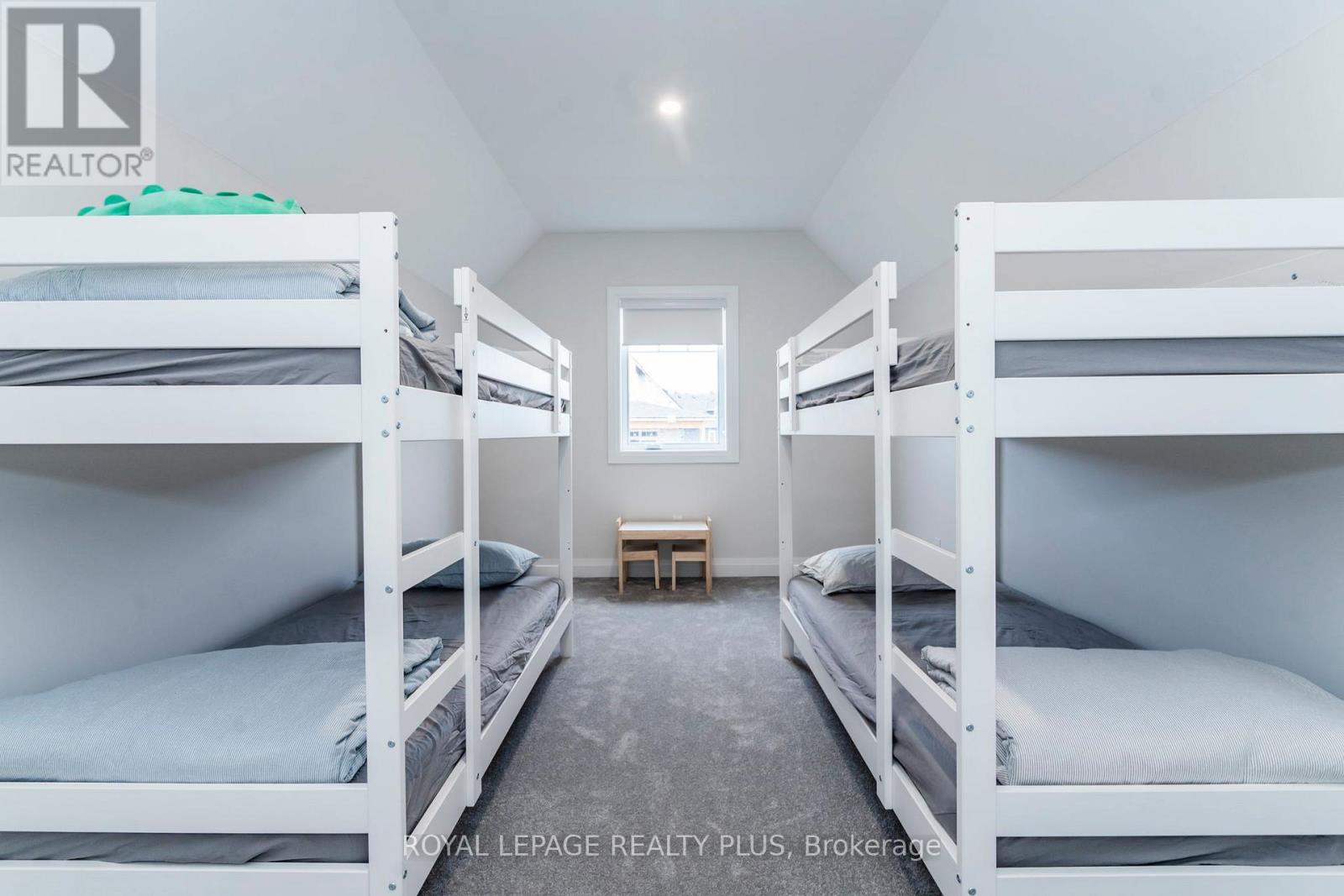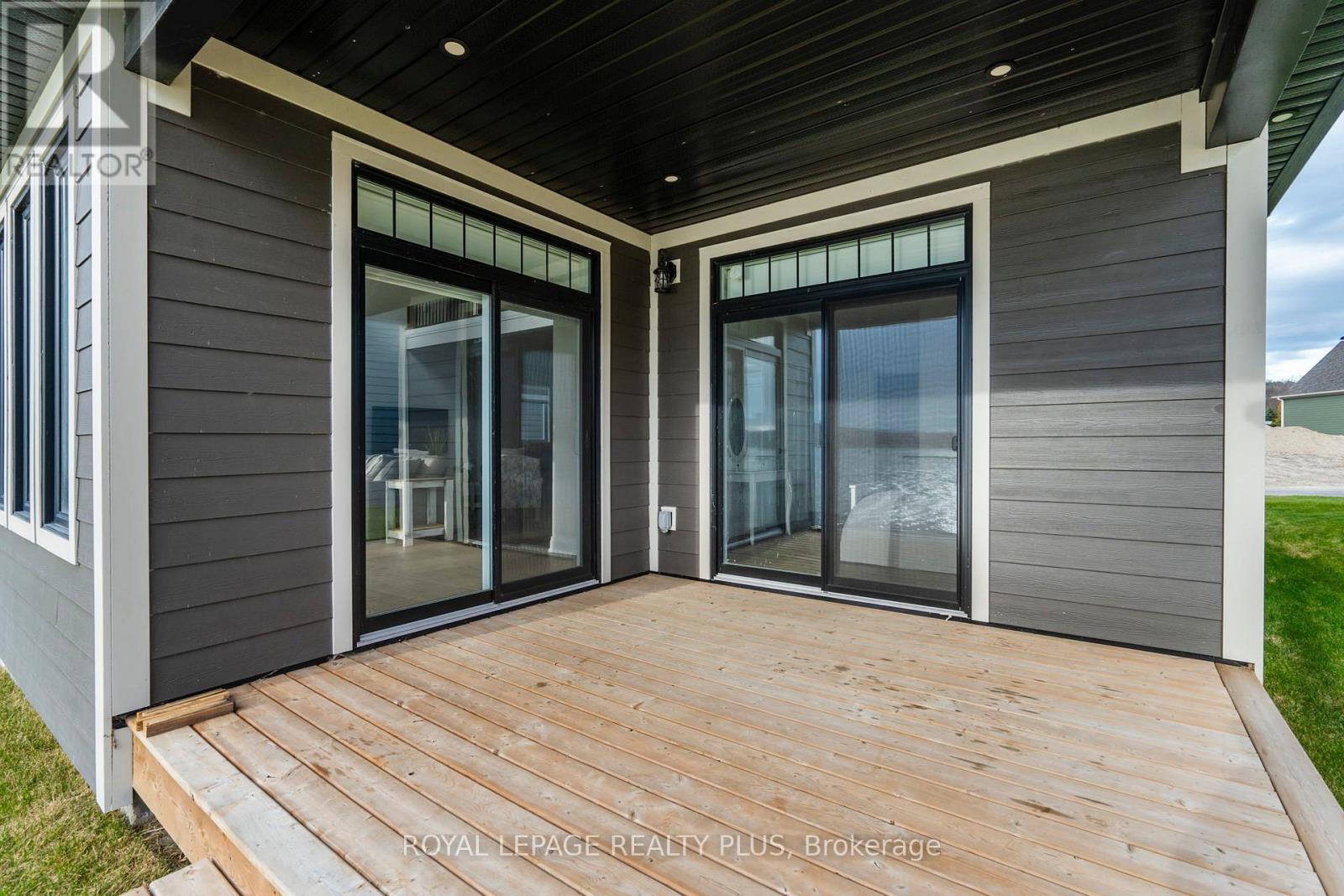12 Navigator Road Penetanguishene, Ontario L9M 0W6
$4,995 MonthlyParcel of Tied LandMaintenance, Parcel of Tied Land
$110.55 Monthly
Maintenance, Parcel of Tied Land
$110.55 MonthlyWaterfront executive rental with 4 bedrooms and 3-1/2 baths. Fully furnished luxury home on pie-shaped waterfront lot in upscale new community. Enjoy life on the water in this stunning home with south and west views over the Bay in charming, historical Penetanguishene. Open concept layout with 9' ceilings throughout. Huge windows for tons of natural light provide an ever changing oil painting of skies and water. Designer decor; hardwood floors, quartz counters, porcelain tiles, solid oak staircase, pot lights. Main floor Primary bedroom with ensuite and walk-out to deck. Lots of closets and storage. Impressive list of special features and upgrades. Landlord may consider 6 months+ for qualified tenant on short term work assignment, renovating their home or waiting for a new build. (id:58043)
Property Details
| MLS® Number | S12118821 |
| Property Type | Single Family |
| Community Name | Penetanguishene |
| Amenities Near By | Hospital, Park |
| Community Features | Fishing |
| Easement | Sub Division Covenants, None |
| Features | Sump Pump |
| Parking Space Total | 4 |
| Structure | Porch, Deck |
| View Type | Lake View, Direct Water View |
| Water Front Type | Waterfront |
Building
| Bathroom Total | 4 |
| Bedrooms Above Ground | 4 |
| Bedrooms Total | 4 |
| Age | New Building |
| Appliances | Garage Door Opener Remote(s), All, Dryer, Garage Door Opener, Alarm System, Washer |
| Basement Type | Crawl Space |
| Construction Style Attachment | Detached |
| Cooling Type | Central Air Conditioning, Air Exchanger |
| Exterior Finish | Stone |
| Fire Protection | Security System |
| Flooring Type | Porcelain Tile, Hardwood, Carpeted |
| Foundation Type | Poured Concrete |
| Half Bath Total | 1 |
| Heating Fuel | Natural Gas |
| Heating Type | Forced Air |
| Stories Total | 2 |
| Size Interior | 2,500 - 3,000 Ft2 |
| Type | House |
| Utility Water | Municipal Water |
Parking
| Attached Garage | |
| Garage |
Land
| Access Type | Public Road |
| Acreage | No |
| Land Amenities | Hospital, Park |
| Sewer | Sanitary Sewer |
| Size Depth | 162 Ft ,9 In |
| Size Frontage | 41 Ft ,2 In |
| Size Irregular | 41.2 X 162.8 Ft |
| Size Total Text | 41.2 X 162.8 Ft |
Rooms
| Level | Type | Length | Width | Dimensions |
|---|---|---|---|---|
| Second Level | Bedroom 2 | 5.5 m | 3.2 m | 5.5 m x 3.2 m |
| Second Level | Bedroom 3 | 4.75 m | 3 m | 4.75 m x 3 m |
| Second Level | Bedroom 4 | 3.7 m | 3.35 m | 3.7 m x 3.35 m |
| Second Level | Loft | 5.35 m | 3.6 m | 5.35 m x 3.6 m |
| Main Level | Foyer | 3.99 m | 2.27 m | 3.99 m x 2.27 m |
| Main Level | Pantry | 1.8 m | 1.3 m | 1.8 m x 1.3 m |
| Main Level | Laundry Room | 3 m | 2.13 m | 3 m x 2.13 m |
| Main Level | Kitchen | 5.3 m | 2.6 m | 5.3 m x 2.6 m |
| Main Level | Dining Room | 5.3 m | 2.7 m | 5.3 m x 2.7 m |
| Main Level | Living Room | 6.05 m | 4.2 m | 6.05 m x 4.2 m |
| Main Level | Family Room | 3.8 m | 3.05 m | 3.8 m x 3.05 m |
| Main Level | Primary Bedroom | 3.7 m | 3.2 m | 3.7 m x 3.2 m |
https://www.realtor.ca/real-estate/28248287/12-navigator-road-penetanguishene-penetanguishene
Contact Us
Contact us for more information

Leslie Hanson
Salesperson
(416) 450-7750
www.lesliehansonhomes.com/
2575 Dundas Street West
Mississauga, Ontario L5K 2M6
(905) 828-6550
(905) 828-1511





































