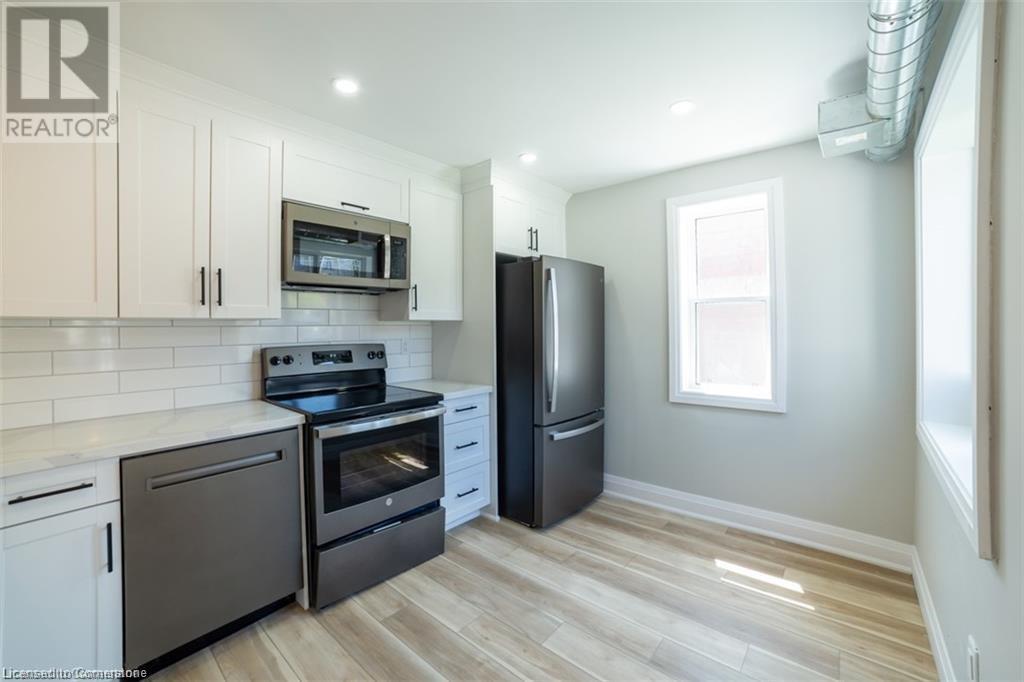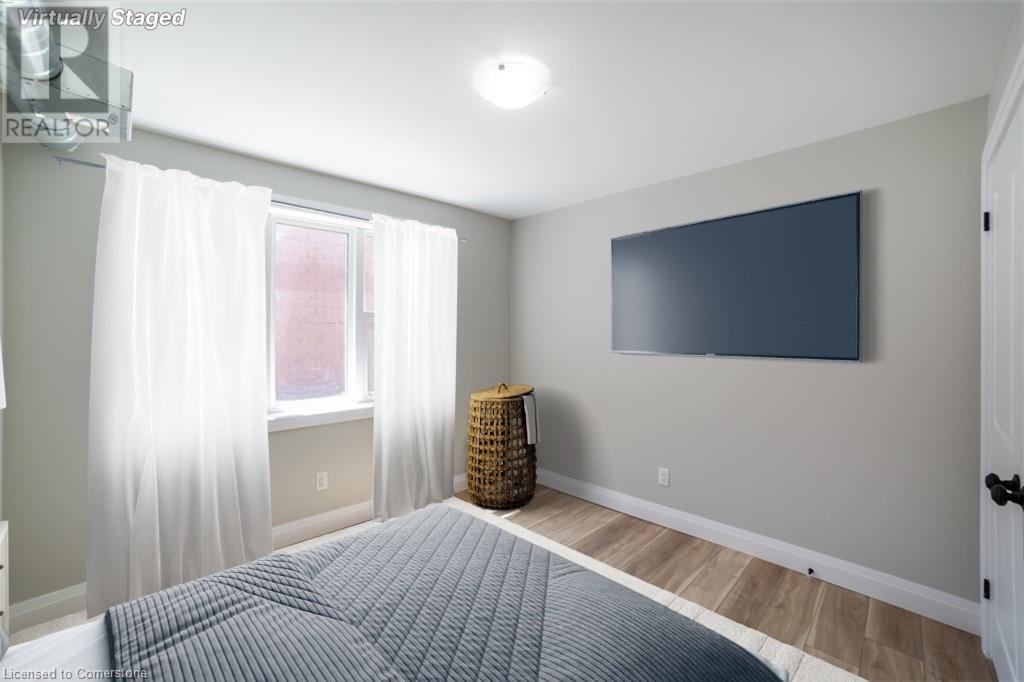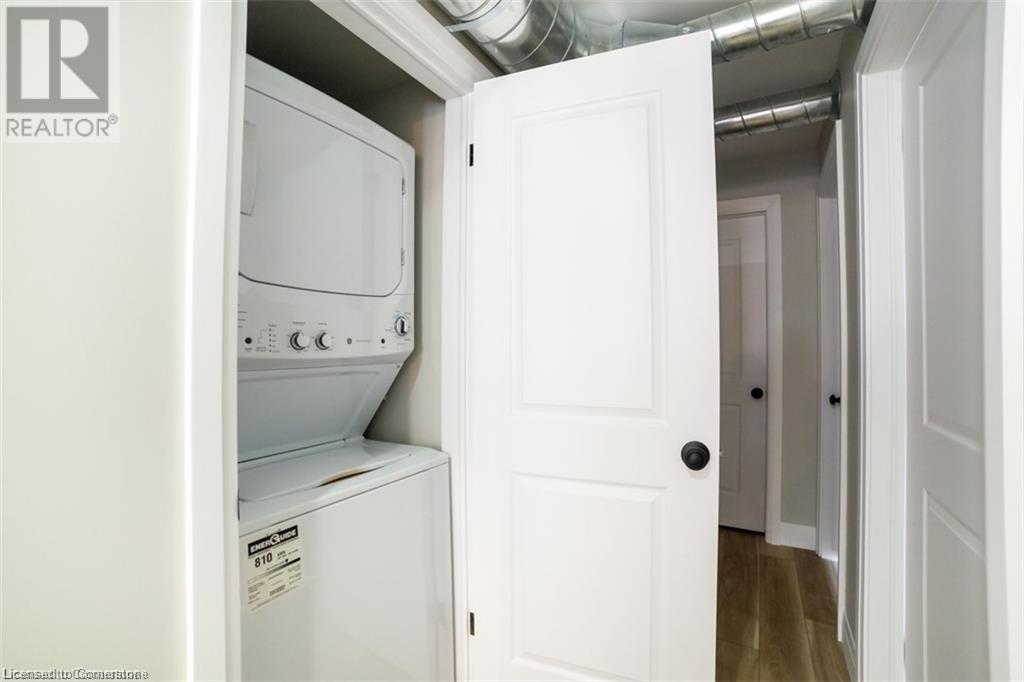327 Dundurn Street S Unit# 1 Hamilton, Ontario L8P 4L5
$2,400 MonthlyInsurance
The location here can’t be beat in the hip and trendy Kirkendall neighbourhood. Welcome home to this fully renovated unit. Step inside and you’ll notice the bright, wide plank flooring that flows throughout. Look up and you’ll find beautiful exposed wooden beams, industrial light fixtures and exposed vents. The open-concept space is perfect for entertaining family and friends. In the kitchen, you’ll find white cabinets, quartz countertops, stainless steel appliances, black accents and subway tile backsplash. A kitchen that will make you want to cook up a great meal. The large, bright windows fill this unit with plenty of natural light. Good-sized bed rooms and a stunning bathroom offering an all-glass shower finishes off this unit. In-suite laundry, 1 parking spot and outdoor space make this the perfect home. Located in a prime area steps to Dundurn Castle, Locke Street shops and restaurants, easy public transportation access and close to McMaster University and highway access. (id:58043)
Property Details
| MLS® Number | 40720446 |
| Property Type | Single Family |
| Neigbourhood | Kirkendall North |
| Equipment Type | None |
| Features | Paved Driveway |
| Parking Space Total | 2 |
| Rental Equipment Type | None |
Building
| Bathroom Total | 1 |
| Bedrooms Above Ground | 2 |
| Bedrooms Total | 2 |
| Appliances | Dishwasher, Dryer, Refrigerator, Stove, Washer, Microwave Built-in, Window Coverings |
| Basement Development | Unfinished |
| Basement Type | Full (unfinished) |
| Constructed Date | 1930 |
| Construction Style Attachment | Detached |
| Cooling Type | Central Air Conditioning |
| Exterior Finish | Brick, Stucco |
| Foundation Type | Poured Concrete |
| Heating Fuel | Natural Gas |
| Heating Type | Forced Air |
| Stories Total | 2 |
| Size Interior | 850 Ft2 |
| Type | House |
| Utility Water | Municipal Water |
Land
| Acreage | No |
| Sewer | Municipal Sewage System |
| Size Depth | 100 Ft |
| Size Frontage | 62 Ft |
| Size Total Text | Under 1/2 Acre |
| Zoning Description | H |
Rooms
| Level | Type | Length | Width | Dimensions |
|---|---|---|---|---|
| Main Level | 3pc Bathroom | Measurements not available | ||
| Main Level | Bedroom | 11'11'' x 10'5'' | ||
| Main Level | Bedroom | 13'10'' x 7'10'' | ||
| Main Level | Kitchen | 12'1'' x 11'10'' | ||
| Main Level | Living Room | 8'8'' x 8'3'' |
https://www.realtor.ca/real-estate/28249211/327-dundurn-street-s-unit-1-hamilton
Contact Us
Contact us for more information

Rob Golfi
Salesperson
(905) 575-1962
www.robgolfi.com/
1 Markland Street
Hamilton, Ontario L8P 2J5
(905) 575-7700
(905) 575-1962


























