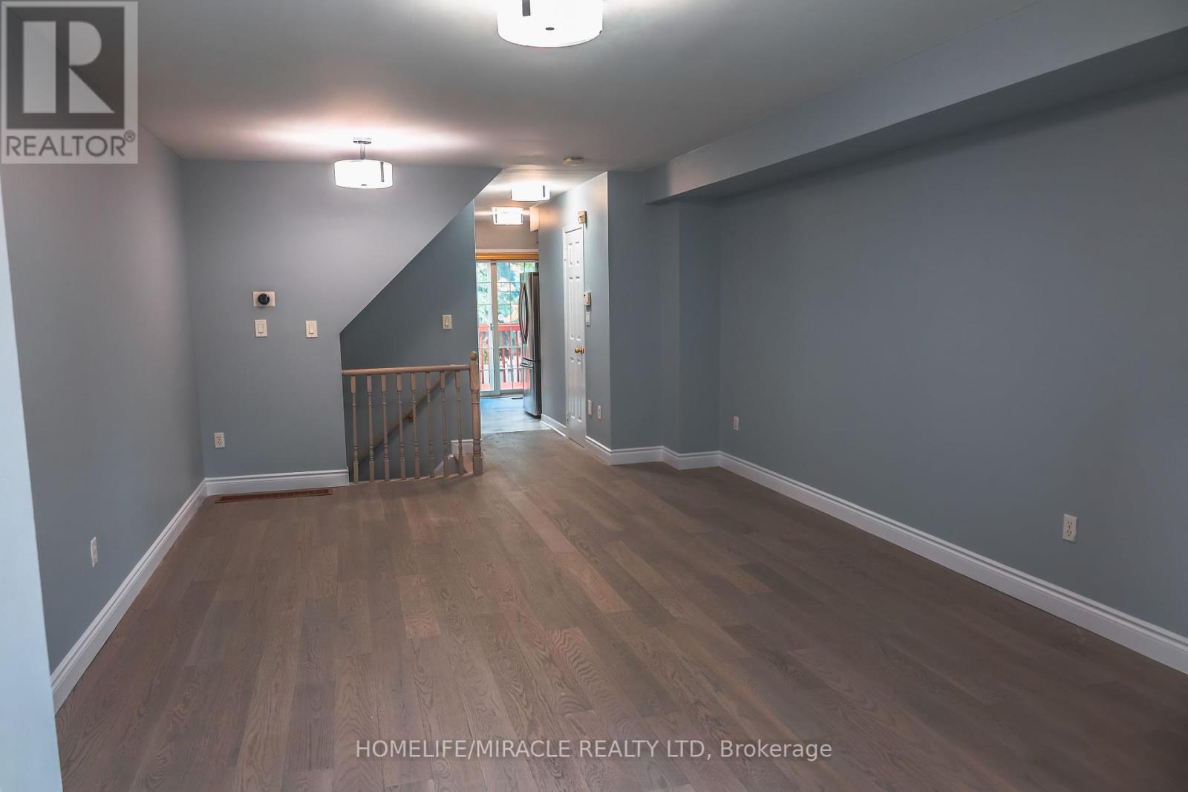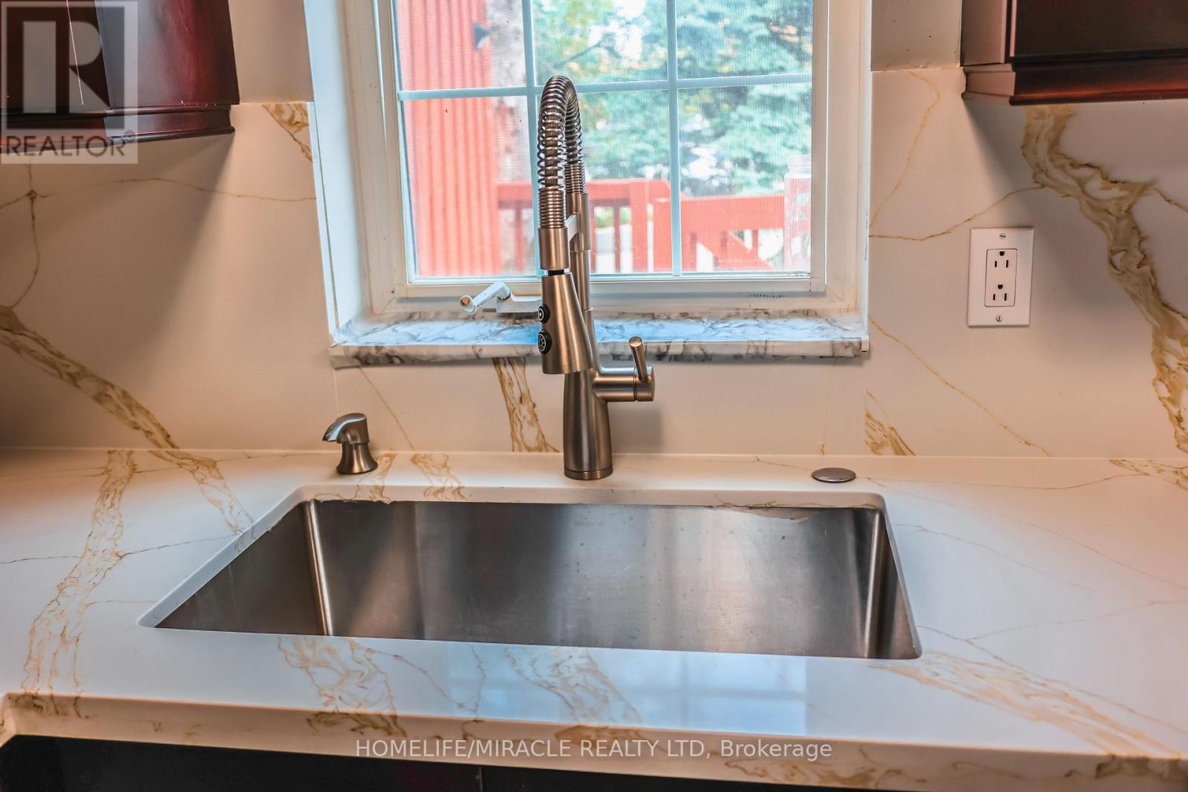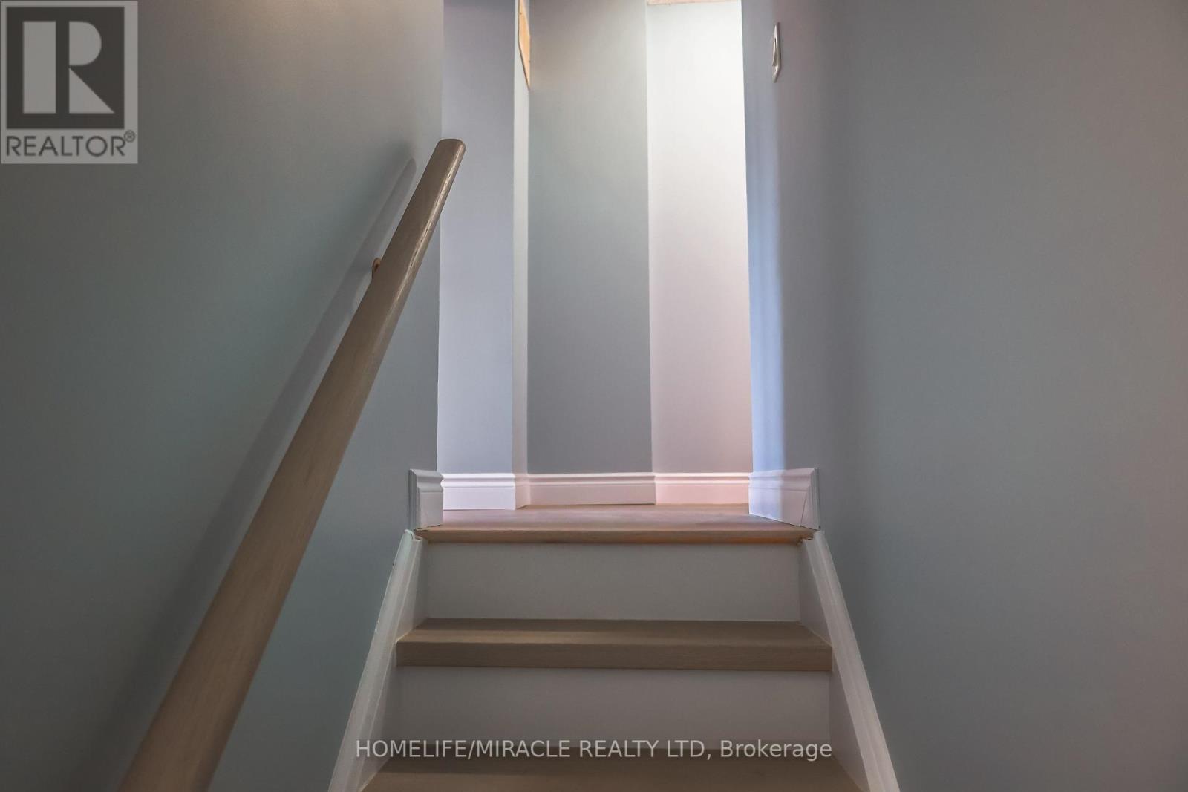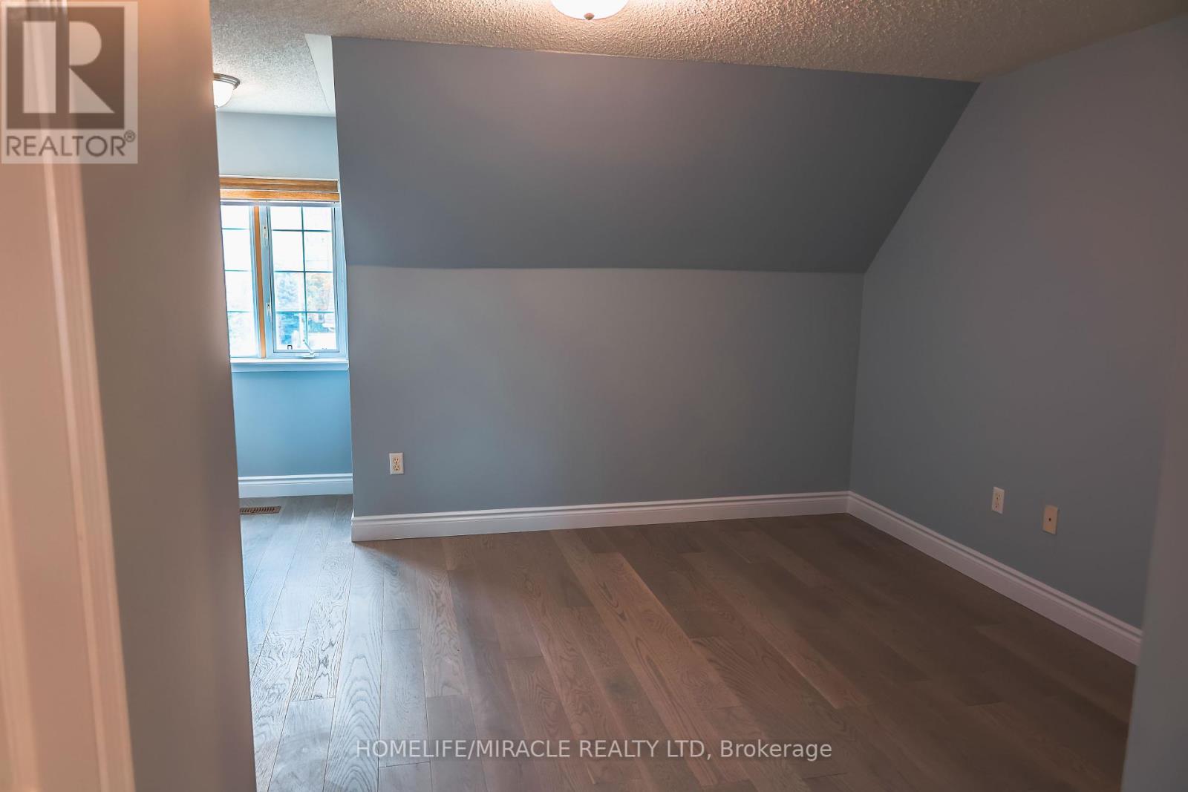46 - 75 Strathaven Drive Mississauga, Ontario L5R 3W1
$3,100 Monthly
A home you have been waiting for! PRIME LOCATION, ONE OF THE BIGGEST UNIT, FULLY UPGRADED with NO CARPET. Tastefully upgraded 3 bedroom and 2.5 washroom townhome with 2 Parking.3rd Floor Bedroom W/Full Privacy. W/O To Large Deck From upgraded kitchen with quartz countertop and upgraded stainless steel appliances. Bbq's With Full Privacy. Fronted. On Hurontario St. Steps To Bus Stand, near good school. Easy Access To Hwy 403/401 & 410. Located close to proximity to Square One, Heartland, all Major highways, and reputable primary and secondary education schools. (id:58043)
Property Details
| MLS® Number | W12119385 |
| Property Type | Single Family |
| Neigbourhood | Hurontario |
| Community Name | Hurontario |
| Community Features | Pets Not Allowed |
| Features | Balcony |
| Parking Space Total | 2 |
Building
| Bathroom Total | 3 |
| Bedrooms Above Ground | 3 |
| Bedrooms Total | 3 |
| Basement Type | Partial |
| Cooling Type | Central Air Conditioning |
| Exterior Finish | Brick |
| Flooring Type | Hardwood |
| Half Bath Total | 1 |
| Heating Fuel | Natural Gas |
| Heating Type | Forced Air |
| Stories Total | 3 |
| Size Interior | 1,400 - 1,599 Ft2 |
| Type | Row / Townhouse |
Parking
| Garage |
Land
| Acreage | No |
Rooms
| Level | Type | Length | Width | Dimensions |
|---|---|---|---|---|
| Second Level | Bedroom 2 | 5.08 m | 3.99 m | 5.08 m x 3.99 m |
| Second Level | Bedroom 3 | 4.09 m | 2.74 m | 4.09 m x 2.74 m |
| Third Level | Primary Bedroom | 4.06 m | 3.85 m | 4.06 m x 3.85 m |
| Lower Level | Laundry Room | Measurements not available | ||
| Main Level | Living Room | 5.41 m | 3.99 m | 5.41 m x 3.99 m |
| Main Level | Dining Room | 5.41 m | 3.99 m | 5.41 m x 3.99 m |
| Main Level | Kitchen | 3.99 m | 2.43 m | 3.99 m x 2.43 m |
https://www.realtor.ca/real-estate/28249552/46-75-strathaven-drive-mississauga-hurontario-hurontario
Contact Us
Contact us for more information
Aastha Malhotra
Salesperson
20-470 Chrysler Drive
Brampton, Ontario L6S 0C1
(905) 454-4000
(905) 463-0811









































