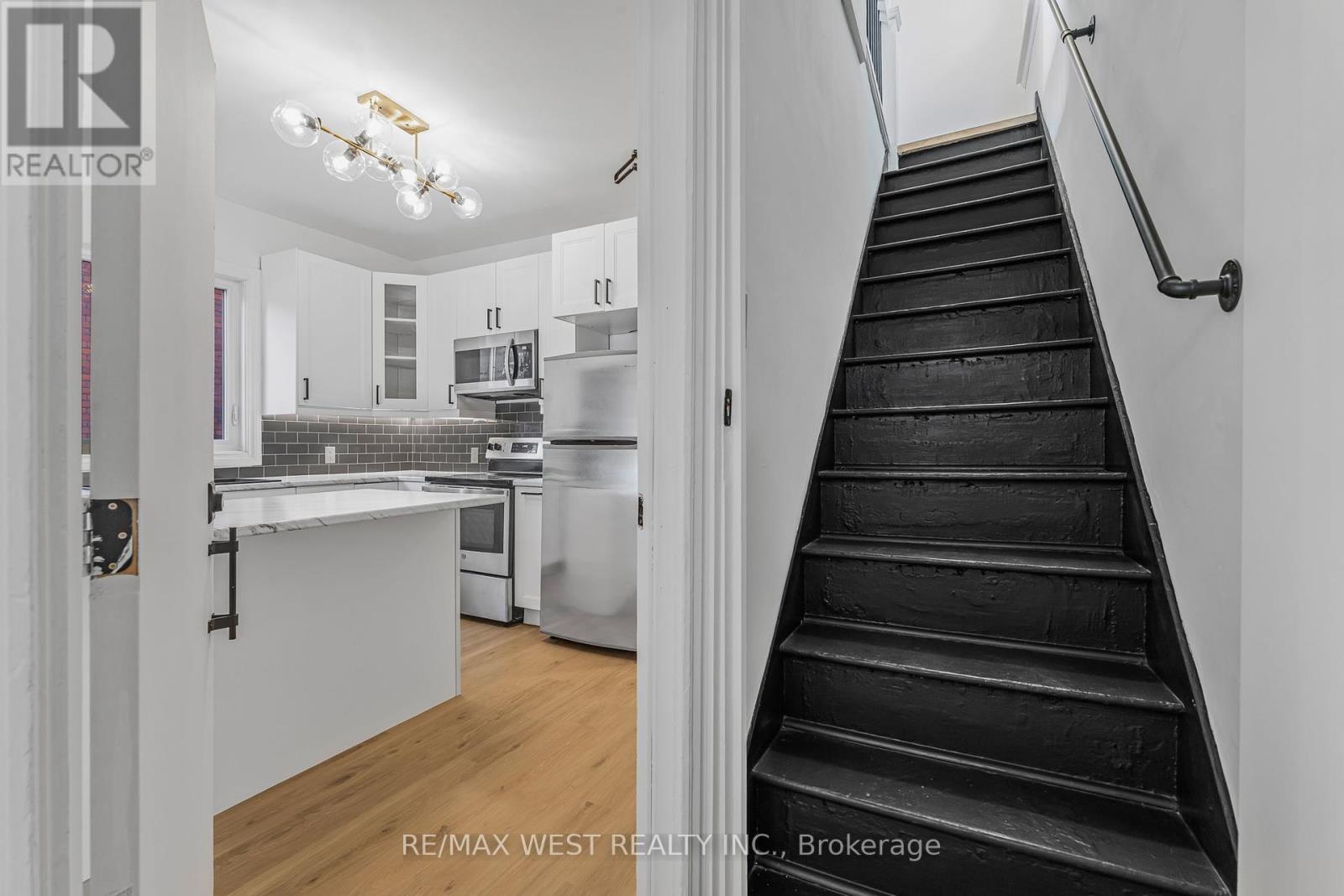Main Floor - 57 Stirton Street Hamilton, Ontario L8L 6E7
$1,945 Monthly
Welcome To 57 Stirton Street. A Beautiful Classic Duplex In The Heart Of Downtown Hamilton! Nestled On A Quiet, Tree-Lined Street In A Walkable Neighbourhood. A Newly Renovated Main and Lower floor of a Duple Offers Two Bedrooms and Two Full Bathrooms. Separate Entrances, Private Laundry, Central Air Conditioning and Heating, One Parking Space. Available Immediately (id:58043)
Open House
This property has open houses!
1:00 pm
Ends at:4:00 pm
Property Details
| MLS® Number | X12121382 |
| Property Type | Multi-family |
| Neigbourhood | Gibson |
| Community Name | Gibson |
| Parking Space Total | 1 |
Building
| Bathroom Total | 2 |
| Bedrooms Above Ground | 1 |
| Bedrooms Below Ground | 1 |
| Bedrooms Total | 2 |
| Amenities | Separate Electricity Meters |
| Appliances | Dishwasher, Dryer, Microwave, Stove, Washer, Refrigerator |
| Basement Development | Finished |
| Basement Type | N/a (finished) |
| Cooling Type | Central Air Conditioning |
| Exterior Finish | Brick |
| Foundation Type | Block |
| Heating Fuel | Natural Gas |
| Heating Type | Forced Air |
| Stories Total | 3 |
| Type | Duplex |
| Utility Water | Municipal Water |
Parking
| No Garage |
Land
| Acreage | No |
| Sewer | Sanitary Sewer |
| Size Depth | 77 Ft ,2 In |
| Size Frontage | 21 Ft ,6 In |
| Size Irregular | 21.5 X 77.21 Ft |
| Size Total Text | 21.5 X 77.21 Ft |
Rooms
| Level | Type | Length | Width | Dimensions |
|---|---|---|---|---|
| Basement | Bedroom | 5.49 m | 3.3 m | 5.49 m x 3.3 m |
| Main Level | Foyer | 4.27 m | 1.22 m | 4.27 m x 1.22 m |
| Main Level | Living Room | 3.71 m | 3.25 m | 3.71 m x 3.25 m |
| Main Level | Kitchen | 3.71 m | 3.3 m | 3.71 m x 3.3 m |
| Main Level | Bedroom | 3.4 m | 2.98 m | 3.4 m x 2.98 m |
https://www.realtor.ca/real-estate/28253677/main-floor-57-stirton-street-hamilton-gibson-gibson
Contact Us
Contact us for more information

Scott William Thoroski
Salesperson
(416) 760-0600
(416) 760-0900
Joseph E. P. Densmore
Salesperson
(416) 760-0600
(416) 760-0900
























