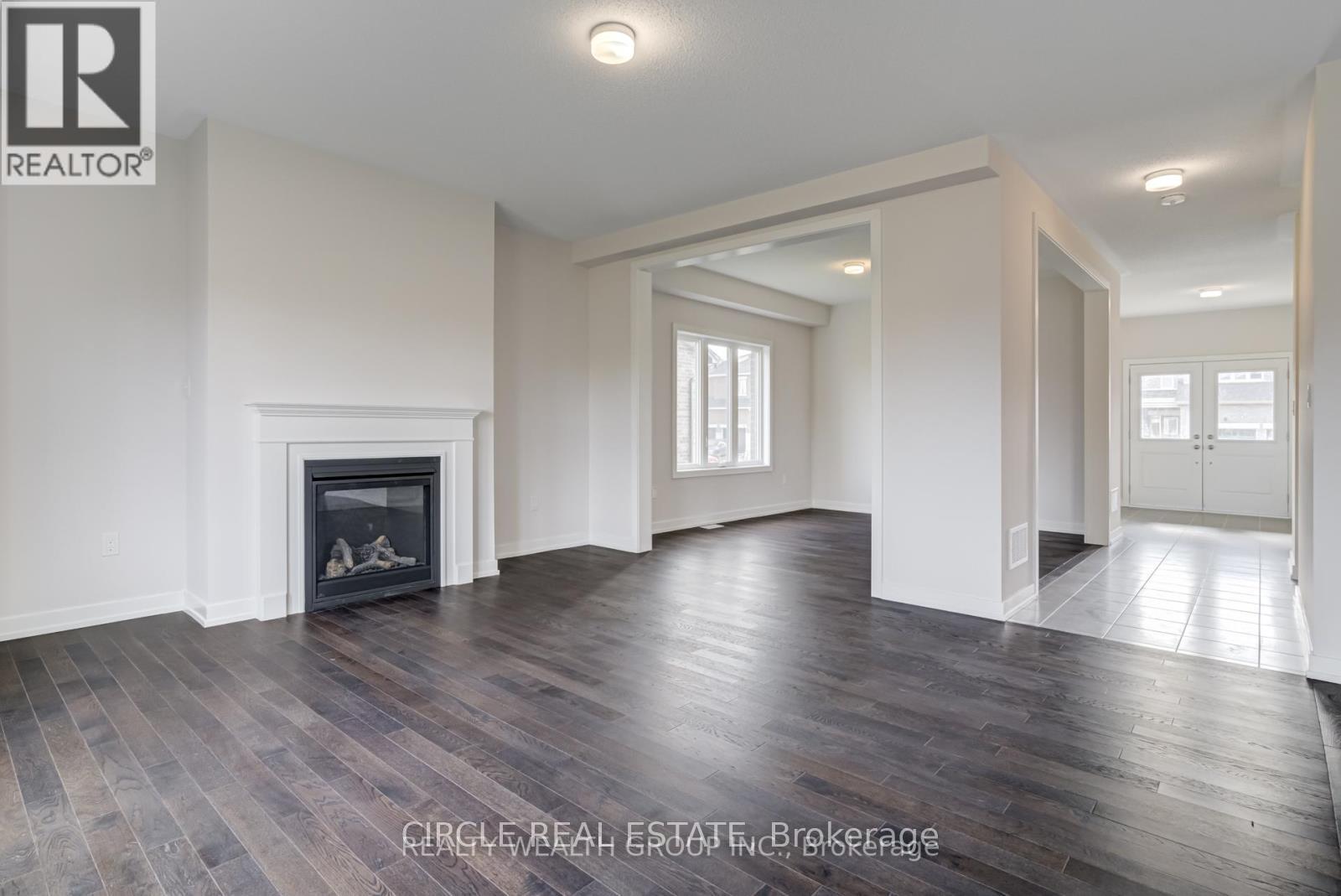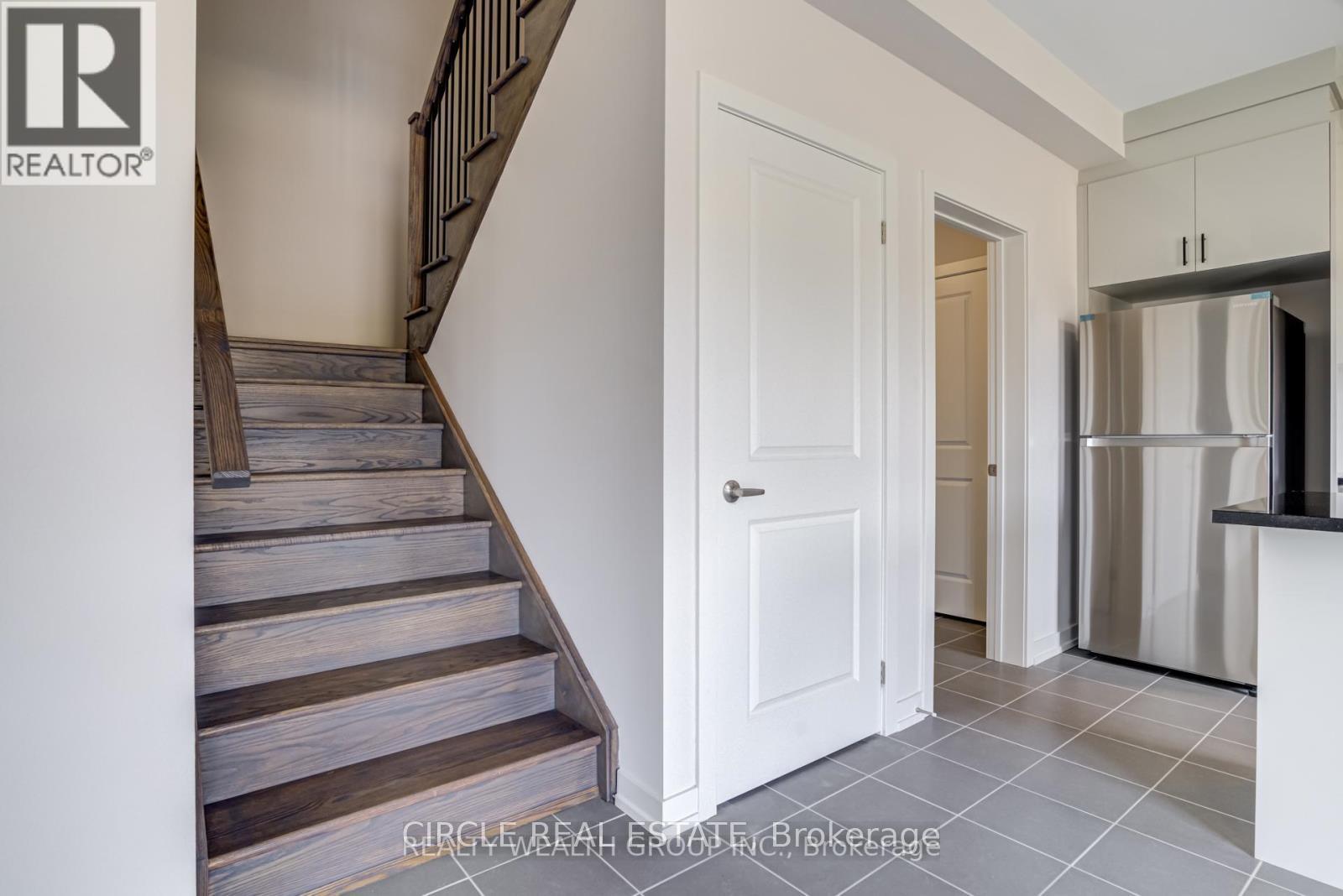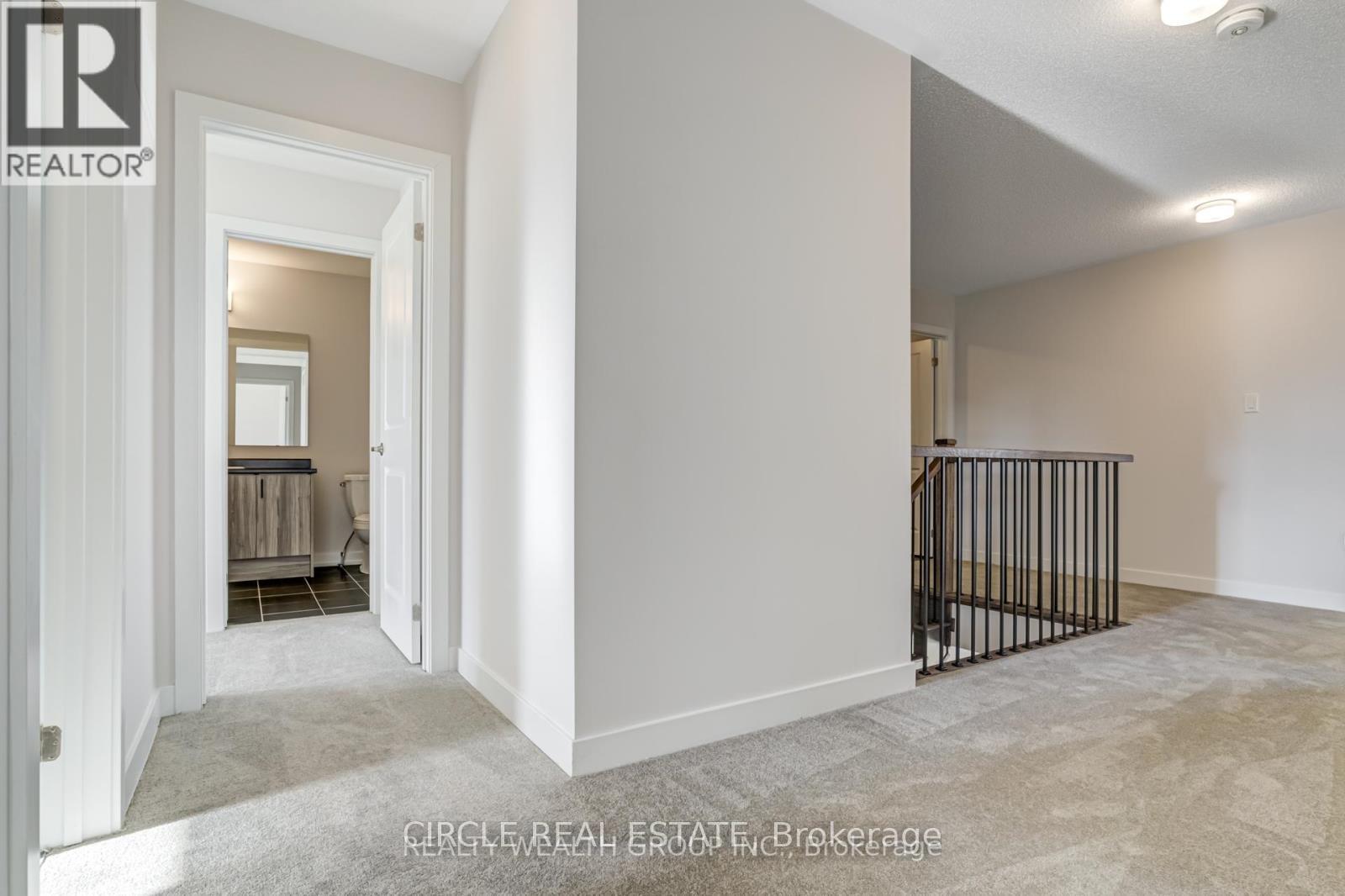19 Tulip Crescent Norfolk, Ontario N3Y 0G8
$3,200 Monthly
Don't Miss The Opportunity To Live In This Brand New 4 Bedroom, 3.5 Bathroom Home by Calibrex In Family Friendly Simcoe. This 2835 Sqft. Home Is Located On a Generous 50' Lot. Luxurious Upscale Finishes Feature 9 Foot Ceilings On Main Floor, Hardwood Flooring, Oak Staircase. Open Concept Upgraded Kitchen Complete with Stone Countertops Including Undermount Sink and Large Kitchen Island, Breakfast Area and Great Room. Separate Dining Room Perfect For Entertaining and Den For Work From Home. Upper Floor Features 4 Spacious Bedrooms Including Main Bedroom Retreat With Oversized Walk In Closet and Spa Ensuite with Freestanding Bathtub, Glass Shower and Double Sinks. Convenient 2nd Floor Laundry. Short Distance To Local Amenities And Beach Just Minutes away (id:58043)
Property Details
| MLS® Number | X12121377 |
| Property Type | Single Family |
| Community Name | Simcoe |
| Amenities Near By | Hospital, Schools |
| Features | In-law Suite |
| Parking Space Total | 4 |
Building
| Bathroom Total | 4 |
| Bedrooms Above Ground | 4 |
| Bedrooms Below Ground | 1 |
| Bedrooms Total | 5 |
| Age | 0 To 5 Years |
| Appliances | Dishwasher, Dryer, Stove, Washer, Refrigerator |
| Basement Development | Unfinished |
| Basement Type | N/a (unfinished) |
| Construction Style Attachment | Detached |
| Exterior Finish | Vinyl Siding, Brick |
| Fire Protection | Smoke Detectors |
| Fireplace Present | Yes |
| Flooring Type | Hardwood, Carpeted |
| Foundation Type | Unknown |
| Half Bath Total | 1 |
| Heating Fuel | Electric |
| Heating Type | Forced Air |
| Stories Total | 2 |
| Size Interior | 2,500 - 3,000 Ft2 |
| Type | House |
| Utility Water | Municipal Water |
Parking
| Attached Garage | |
| Garage |
Land
| Acreage | No |
| Land Amenities | Hospital, Schools |
| Sewer | Sanitary Sewer |
| Size Depth | 100 Ft ,3 In |
| Size Frontage | 58 Ft |
| Size Irregular | 58 X 100.3 Ft |
| Size Total Text | 58 X 100.3 Ft |
| Surface Water | Lake/pond |
Rooms
| Level | Type | Length | Width | Dimensions |
|---|---|---|---|---|
| Second Level | Primary Bedroom | 4.42 m | 4.42 m | 4.42 m x 4.42 m |
| Second Level | Bedroom 2 | 3.69 m | 3.96 m | 3.69 m x 3.96 m |
| Second Level | Bedroom 3 | 3.93 m | 3.96 m | 3.93 m x 3.96 m |
| Second Level | Bedroom 4 | 3.66 m | 3.35 m | 3.66 m x 3.35 m |
| Second Level | Laundry Room | 2.29 m | 2.8 m | 2.29 m x 2.8 m |
| Main Level | Kitchen | 4.57 m | 3.05 m | 4.57 m x 3.05 m |
| Main Level | Eating Area | 4.57 m | 2.9 m | 4.57 m x 2.9 m |
| Main Level | Great Room | 4.57 m | 5.09 m | 4.57 m x 5.09 m |
| Main Level | Dining Room | 3.96 m | 3.35 m | 3.96 m x 3.35 m |
| Main Level | Den | 3.35 m | 2.77 m | 3.35 m x 2.77 m |
Utilities
| Cable | Available |
| Sewer | Available |
https://www.realtor.ca/real-estate/28253675/19-tulip-crescent-norfolk-simcoe-simcoe
Contact Us
Contact us for more information

Randy Randhawa
Salesperson
201 County Court Unit 401
Brampton, Ontario L6W 4L2
(905) 324-7777
(905) 324-7777
HTTP://www.circlerealestate.ca











































