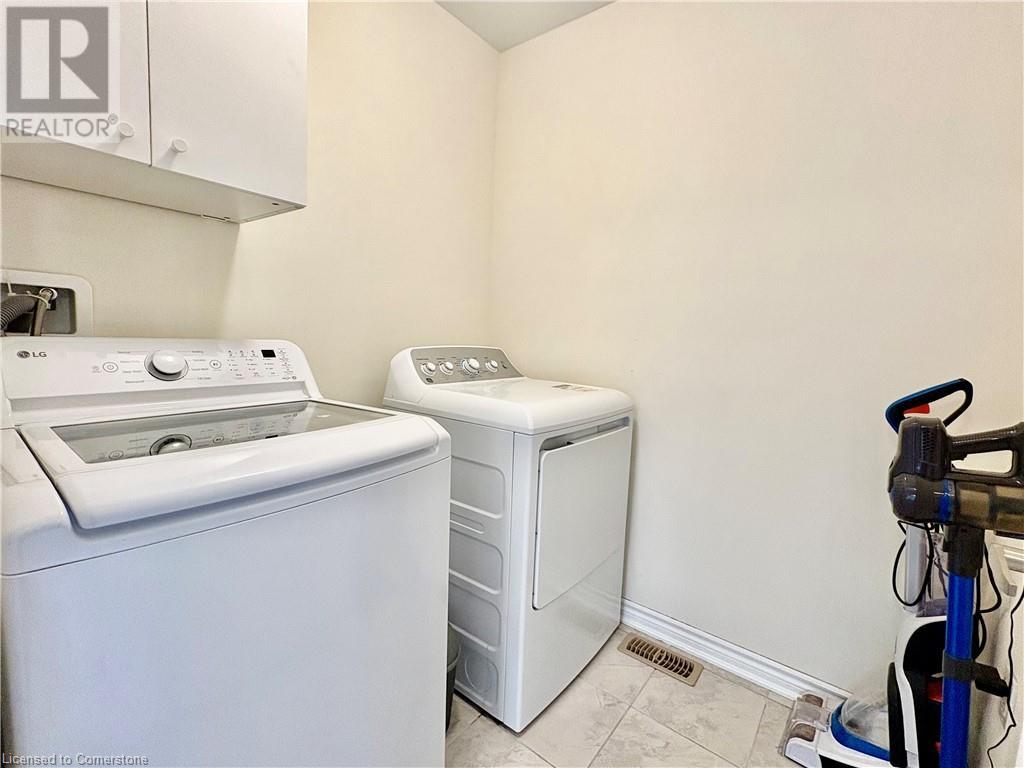59 Pointer Street Cambridge, Ontario N3E 0B4
$3,000 Monthly
Welcome to this beautiful detached home with single car garage plus parking in driveway, located in a new family-friendly community at Mattamy River Mill in Cambridge. Front face to the community park, near Hespeler Road and Maple Grove Rd. Approx 3 minutes from Hwy 401 and nearby many amenities such as shopping centre, supermarkets, fitness centres and more! An easy drive to Waterloo, Guelph, and the GTA through the 401. Features include, Main floor has 9 ft ceiling, with an open concept layout. Formal dining room, great room, and a den for office. Upgraded kitchen layout including granite counter tops. Upstairs, besides the master bedroom (with walk in closet and ensuite bath), there are 2 additional good size bedrooms, a full bathroom and upper floor laundry for your convenience! (id:58043)
Property Details
| MLS® Number | 40724427 |
| Property Type | Single Family |
| Amenities Near By | Park, Playground, Schools |
| Community Features | Quiet Area |
| Equipment Type | Water Heater |
| Features | Paved Driveway, Automatic Garage Door Opener |
| Parking Space Total | 2 |
| Rental Equipment Type | Water Heater |
Building
| Bathroom Total | 3 |
| Bedrooms Above Ground | 3 |
| Bedrooms Total | 3 |
| Appliances | Dishwasher, Dryer, Refrigerator, Stove, Water Softener, Washer |
| Architectural Style | 2 Level |
| Basement Development | Unfinished |
| Basement Type | Full (unfinished) |
| Constructed Date | 2019 |
| Construction Style Attachment | Detached |
| Cooling Type | Central Air Conditioning |
| Exterior Finish | Aluminum Siding, Brick |
| Foundation Type | Poured Concrete |
| Half Bath Total | 1 |
| Heating Type | Forced Air |
| Stories Total | 2 |
| Size Interior | 1,880 Ft2 |
| Type | House |
| Utility Water | Municipal Water |
Parking
| Attached Garage |
Land
| Access Type | Highway Access |
| Acreage | No |
| Land Amenities | Park, Playground, Schools |
| Sewer | Municipal Sewage System |
| Size Frontage | 30 Ft |
| Size Total Text | Under 1/2 Acre |
| Zoning Description | (h)r6 |
Rooms
| Level | Type | Length | Width | Dimensions |
|---|---|---|---|---|
| Second Level | 4pc Bathroom | Measurements not available | ||
| Second Level | 4pc Bathroom | Measurements not available | ||
| Second Level | Bedroom | 11'8'' x 10'2'' | ||
| Second Level | Bedroom | 10'2'' x 10'0'' | ||
| Second Level | Primary Bedroom | 15'0'' x 13'2'' | ||
| Main Level | 2pc Bathroom | Measurements not available | ||
| Main Level | Kitchen | 11'2'' x 11'0'' | ||
| Main Level | Great Room | 11'6'' x 16'0'' | ||
| Main Level | Dining Room | 10'0'' x 9'0'' |
https://www.realtor.ca/real-estate/28254986/59-pointer-street-cambridge
Contact Us
Contact us for more information

Rebecca Liu
Salesperson
(519) 885-4914
83 Erb St.w.
Waterloo, Ontario N2L 6C2
(519) 885-0200
(519) 885-4914
www.remaxtwincity.com/




























