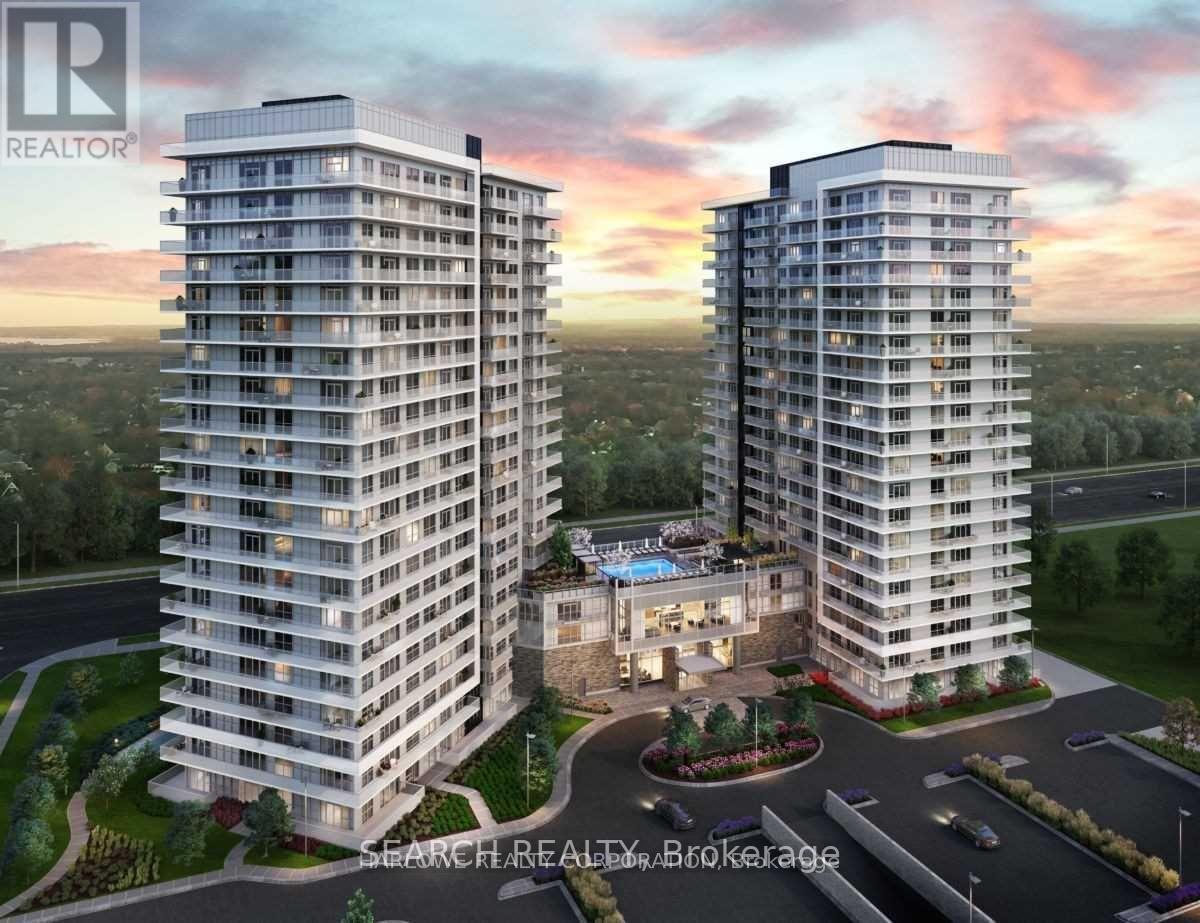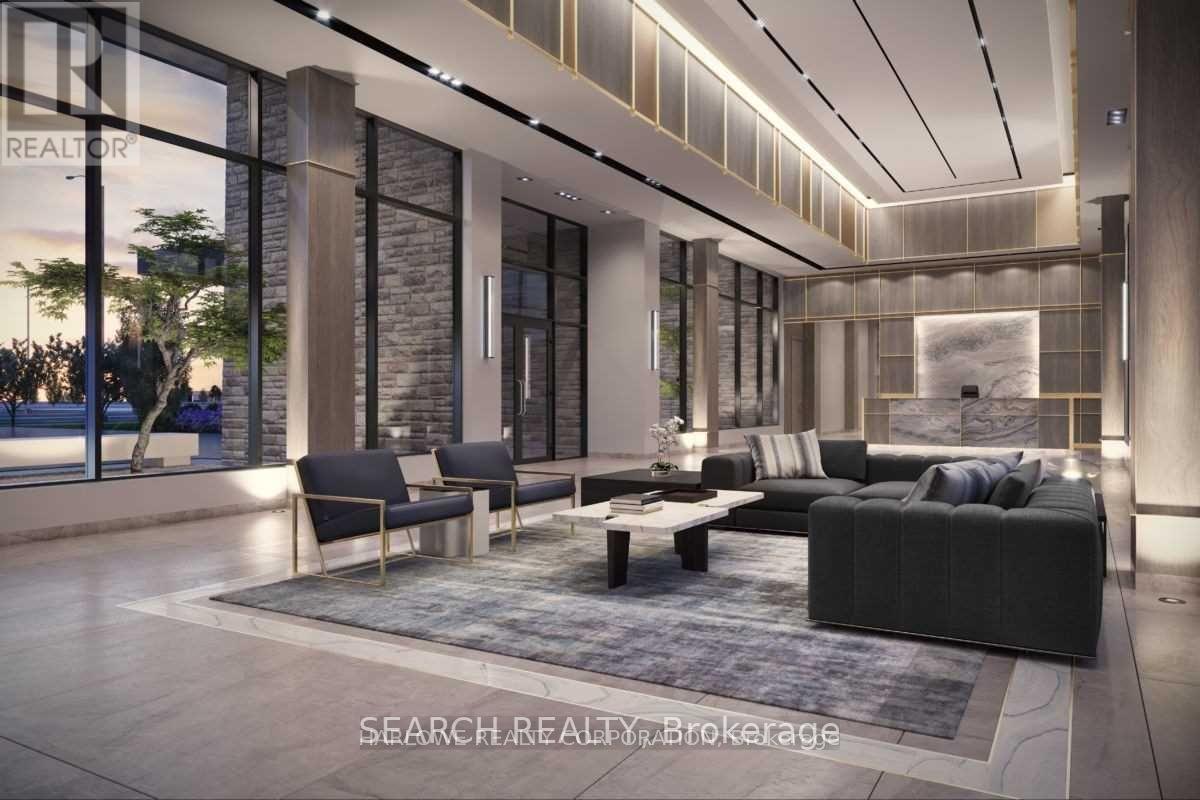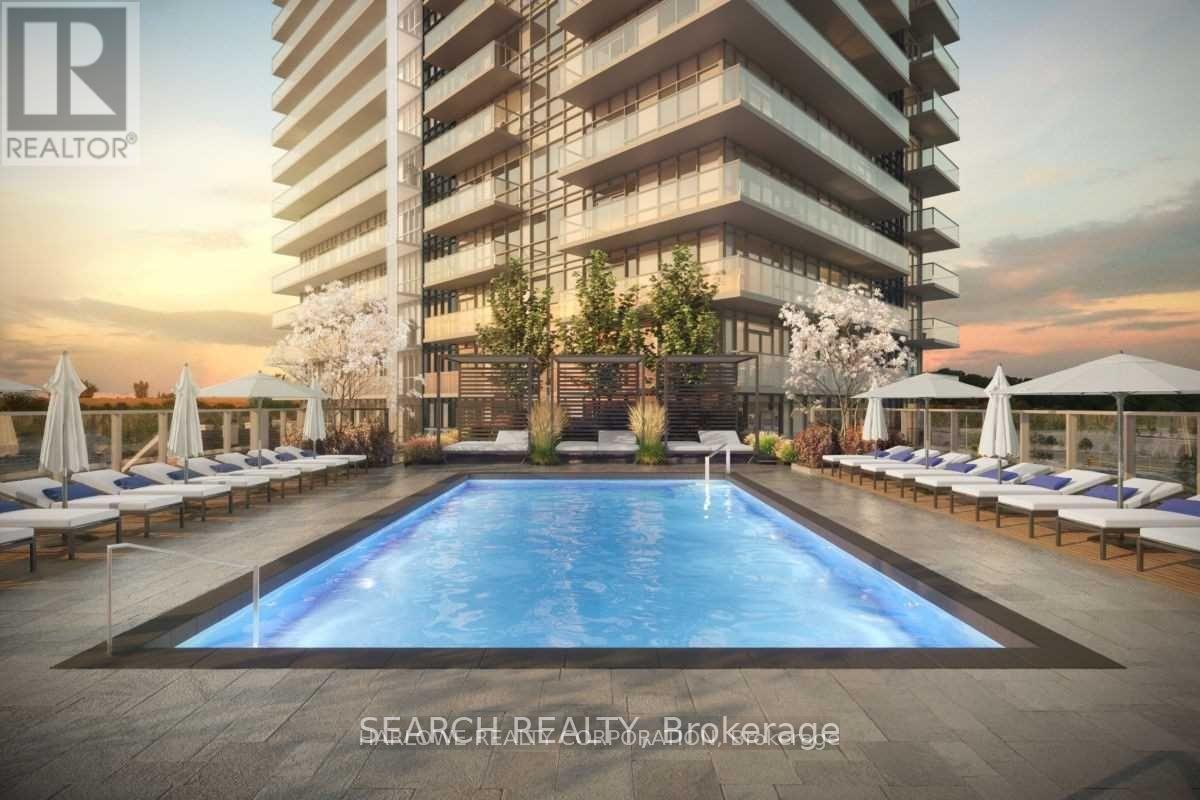1503b - 4655 Metcalfe Avenue Mississauga, Ontario L5M 0Z7
$2,500 Monthly
1 B+D Condo with a large balcony in the heart of Central Erin Mills. It has two full washrooms, one parking space, and a locker. Steps to Erin Mill Town Centre, Walmart, Restaurants, Park, Bus Stop, Schools, Hospital and a quick HIY access. Landscaped grounds and Gardens with a Rooftop Outdoor Swimming Pool. Terrace, Lounge, BBQS. 24-hour Gym, children's playground, Guest Suites, Games Room and more. Internet is included, and water leak sensors are in the washrooms and kitchens. 9" smooth ceilings, Laminate flooring, Stone Counter Top, Window Blinds and SS Appliances (id:58043)
Property Details
| MLS® Number | W12122308 |
| Property Type | Single Family |
| Community Name | Central Erin Mills |
| Amenities Near By | Hospital, Park, Public Transit, Schools |
| Community Features | Pet Restrictions, Community Centre |
| Features | Flat Site, Balcony, Carpet Free |
| Parking Space Total | 1 |
Building
| Bathroom Total | 2 |
| Bedrooms Above Ground | 1 |
| Bedrooms Total | 1 |
| Age | 0 To 5 Years |
| Amenities | Security/concierge, Exercise Centre, Party Room, Visitor Parking, Storage - Locker |
| Cooling Type | Central Air Conditioning |
| Exterior Finish | Concrete |
| Flooring Type | Laminate |
| Heating Fuel | Natural Gas |
| Heating Type | Forced Air |
| Size Interior | 600 - 699 Ft2 |
| Type | Apartment |
Parking
| Underground | |
| Garage |
Land
| Acreage | No |
| Land Amenities | Hospital, Park, Public Transit, Schools |
Rooms
| Level | Type | Length | Width | Dimensions |
|---|---|---|---|---|
| Main Level | Living Room | 4.11 m | 2.51 m | 4.11 m x 2.51 m |
| Main Level | Dining Room | 4.11 m | 2.51 m | 4.11 m x 2.51 m |
| Main Level | Kitchen | 4.11 m | 2.9 m | 4.11 m x 2.9 m |
| Main Level | Bedroom | 3.66 m | 3.05 m | 3.66 m x 3.05 m |
| Main Level | Den | 2.59 m | 2.13 m | 2.59 m x 2.13 m |
Contact Us
Contact us for more information

Ahsan Siddiqui
Salesperson
ahsansiddiqui.com/
akscan/
5045 Orbitor Drive #200 Building 8
Mississauga, Ontario L4W 4Y4
(416) 993-7653
(866) 536-4751
www.searchrealty.ca/






















