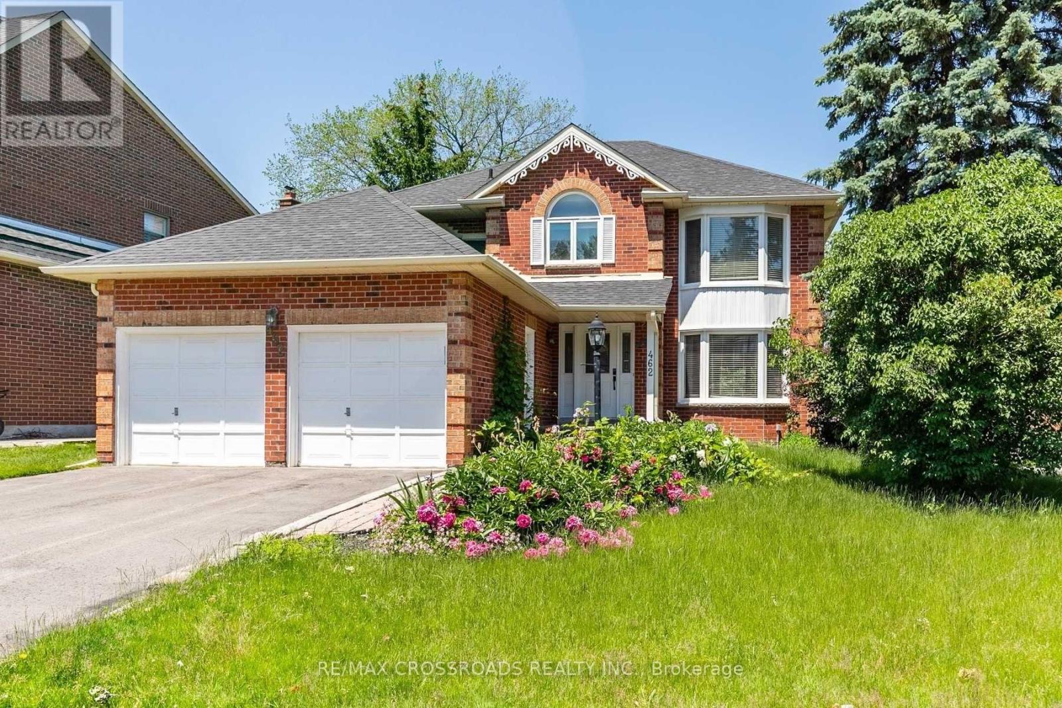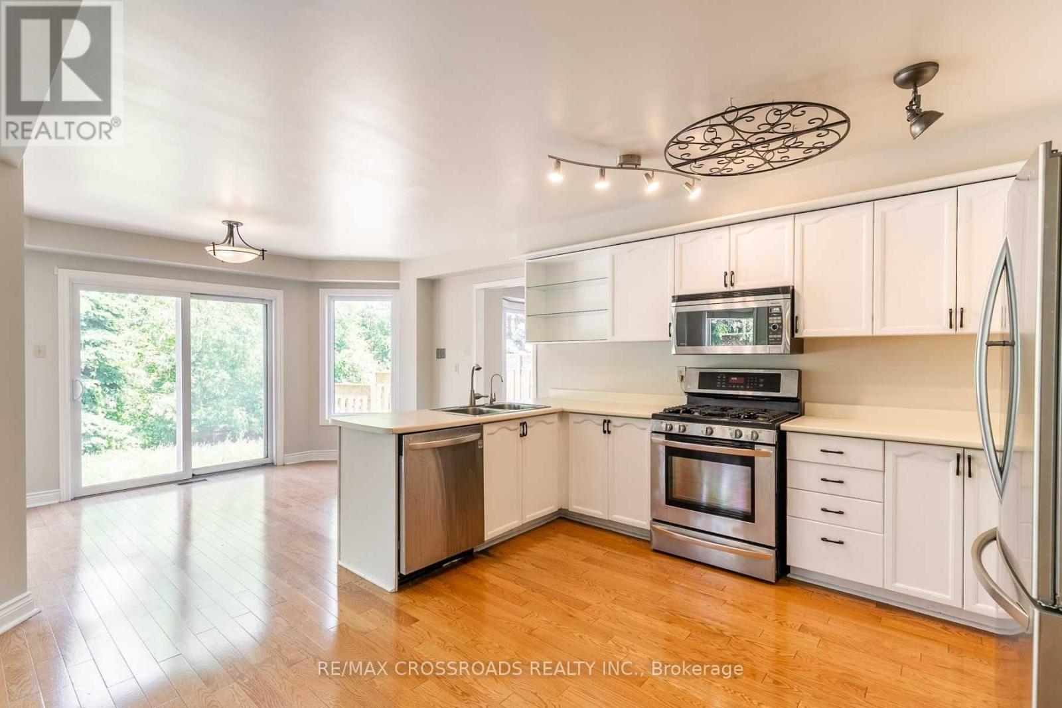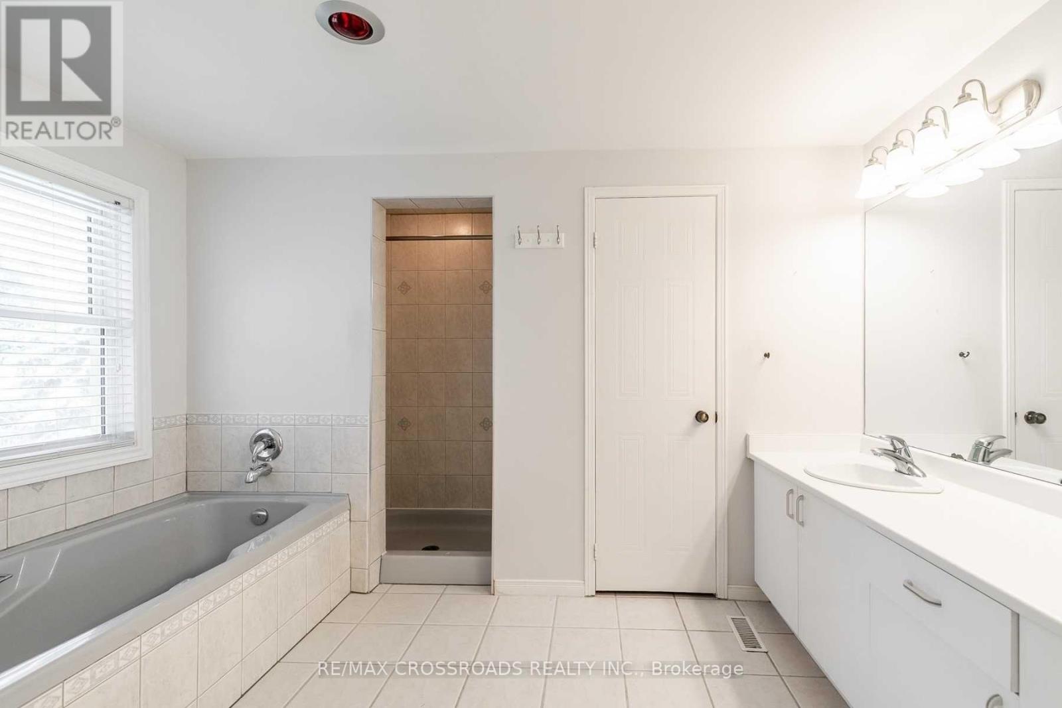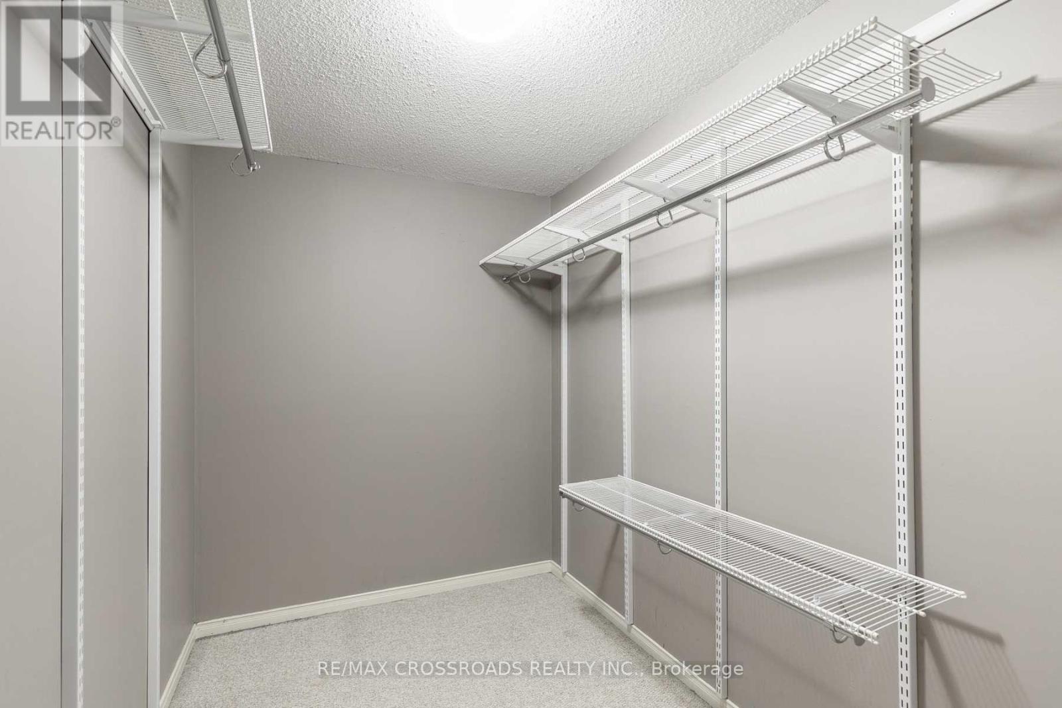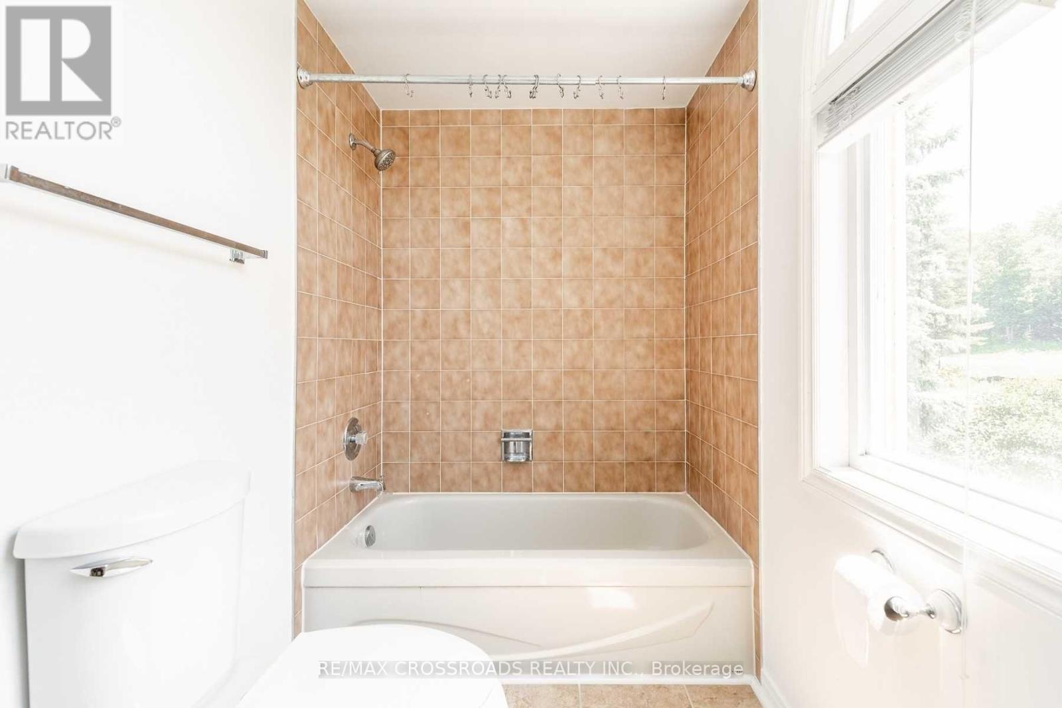462 Alex Doner Drive Newmarket, Ontario L3X 1C2
$4,000 Monthly
Stunning detached home offering nearly 3,000 sq ft of living space situated in the highly sought-after Glenway Estates neighborhood. Open concept Family room, kitchen and breakfast area. Large living and dining spaces. Spacious master bedroom with large Walk-in closet and 5-pc ensuite. 4-car driveway and a total of 6 parking spots. Conveniently located near top amenities including Costco, Upper Canada Mall, Home Depot, GO Train and Bus Station, schools, parks, and community centers. (id:58043)
Property Details
| MLS® Number | N12122486 |
| Property Type | Single Family |
| Neigbourhood | Glenway |
| Community Name | Glenway Estates |
| Parking Space Total | 6 |
| Pool Type | On Ground Pool |
Building
| Bathroom Total | 3 |
| Bedrooms Above Ground | 3 |
| Bedrooms Total | 3 |
| Appliances | Dryer, Garage Door Opener, Microwave, Hood Fan, Stove, Washer, Water Softener, Window Coverings, Refrigerator |
| Basement Development | Finished |
| Basement Type | N/a (finished) |
| Construction Style Attachment | Detached |
| Cooling Type | Central Air Conditioning |
| Exterior Finish | Brick |
| Fireplace Present | Yes |
| Flooring Type | Hardwood, Carpeted |
| Foundation Type | Concrete |
| Half Bath Total | 1 |
| Heating Fuel | Natural Gas |
| Heating Type | Forced Air |
| Stories Total | 2 |
| Type | House |
| Utility Water | Municipal Water |
Parking
| Attached Garage | |
| Garage |
Land
| Acreage | No |
| Sewer | Sanitary Sewer |
| Size Depth | 117 Ft ,7 In |
| Size Frontage | 82 Ft ,6 In |
| Size Irregular | 82.51 X 117.59 Ft |
| Size Total Text | 82.51 X 117.59 Ft |
Rooms
| Level | Type | Length | Width | Dimensions |
|---|---|---|---|---|
| Basement | Recreational, Games Room | 6.88 m | 6.58 m | 6.88 m x 6.58 m |
| Main Level | Living Room | 5.81 m | 3.35 m | 5.81 m x 3.35 m |
| Main Level | Dining Room | 3.6 m | 3.35 m | 3.6 m x 3.35 m |
| Main Level | Kitchen | 3.92 m | 3.42 m | 3.92 m x 3.42 m |
| Main Level | Eating Area | 3.02 m | 4.23 m | 3.02 m x 4.23 m |
| Main Level | Family Room | 5.89 m | 3.5 m | 5.89 m x 3.5 m |
| Upper Level | Primary Bedroom | 6.17 m | 7.18 m | 6.17 m x 7.18 m |
| Upper Level | Bedroom 2 | 4.4 m | 3.62 m | 4.4 m x 3.62 m |
| Upper Level | Bedroom 3 | 4.43 m | 3.46 m | 4.43 m x 3.46 m |
Contact Us
Contact us for more information
Betty Li
Salesperson
208 - 8901 Woodbine Ave
Markham, Ontario L3R 9Y4
(905) 305-0505
(905) 305-0506
www.remaxcrossroads.ca/
Jenny Jin
Broker
(647) 839-8102
www.besttorontohomes.ca/
208 - 8901 Woodbine Ave
Markham, Ontario L3R 9Y4
(905) 305-0505
(905) 305-0506
www.remaxcrossroads.ca/


