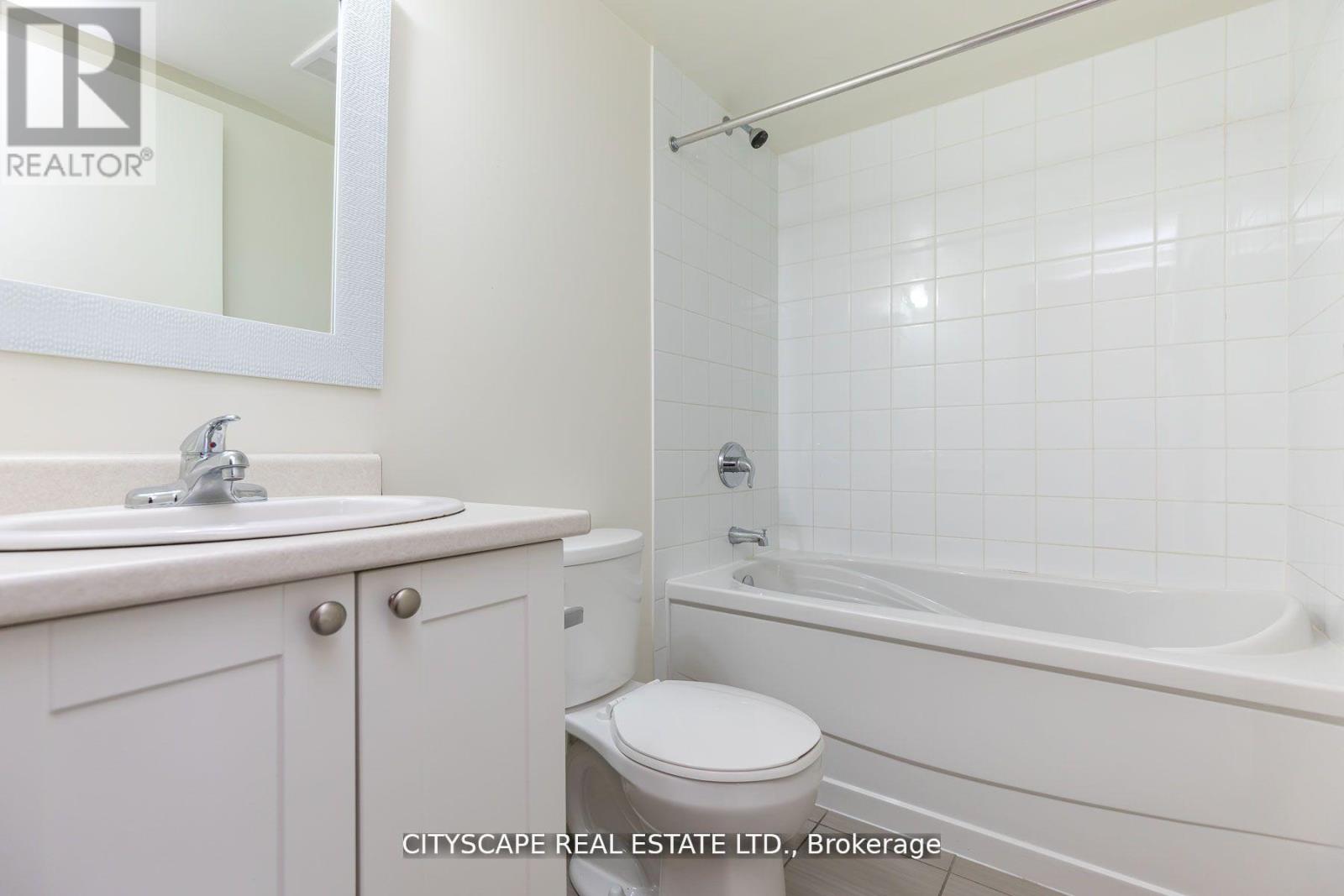402 - 812 Lansdowne Avenue Toronto, Ontario M6H 4K5
2 Bedroom
1 Bathroom
600 - 699 ft2
Central Air Conditioning, Ventilation System
$2,293 Monthly
Bright sunlight-filled one-bedroom + den unit at Upside Condos in the junction triangle. New developing neighborhood! Food Basics and Shoppers at walking distance. Close to Transit, shopping, cafes and restaurants. Spacious open concept. Living room with laminate flooring, walk-out to balcony. Sun-filled space, kitchen island with granite counter. Stainless steel appliances. Pet friendly! Parking is available at $175 pm addition. (id:58043)
Property Details
| MLS® Number | W12122951 |
| Property Type | Single Family |
| Community Name | Dovercourt-Wallace Emerson-Junction |
| Amenities Near By | Hospital, Park, Public Transit, Place Of Worship, Schools |
| Community Features | Pet Restrictions |
| Features | Balcony |
| Parking Space Total | 1 |
Building
| Bathroom Total | 1 |
| Bedrooms Above Ground | 1 |
| Bedrooms Below Ground | 1 |
| Bedrooms Total | 2 |
| Age | 6 To 10 Years |
| Amenities | Exercise Centre, Party Room, Visitor Parking, Separate Heating Controls, Separate Electricity Meters |
| Appliances | Oven - Built-in, Range, Water Meter, Dishwasher, Dryer, Microwave, Stove, Washer, Refrigerator |
| Cooling Type | Central Air Conditioning, Ventilation System |
| Exterior Finish | Concrete |
| Fire Protection | Smoke Detectors, Security System |
| Flooring Type | Laminate, Ceramic, Carpeted |
| Size Interior | 600 - 699 Ft2 |
| Type | Apartment |
Parking
| Underground | |
| No Garage |
Land
| Acreage | No |
| Land Amenities | Hospital, Park, Public Transit, Place Of Worship, Schools |
Rooms
| Level | Type | Length | Width | Dimensions |
|---|---|---|---|---|
| Flat | Living Room | 4.6 m | 3.22 m | 4.6 m x 3.22 m |
| Flat | Dining Room | 4.6 m | 3.22 m | 4.6 m x 3.22 m |
| Flat | Kitchen | 4.05 m | 2.24 m | 4.05 m x 2.24 m |
| Flat | Primary Bedroom | 3.51 m | 3.05 m | 3.51 m x 3.05 m |
| Flat | Den | 2.62 m | 2.25 m | 2.62 m x 2.25 m |
| Flat | Bathroom | Measurements not available |
Contact Us
Contact us for more information
Nasruddin Jabrani
Salesperson
Cityscape Real Estate Ltd.
885 Plymouth Dr #2
Mississauga, Ontario L5V 0B5
885 Plymouth Dr #2
Mississauga, Ontario L5V 0B5
(905) 241-2222
(905) 241-3333














