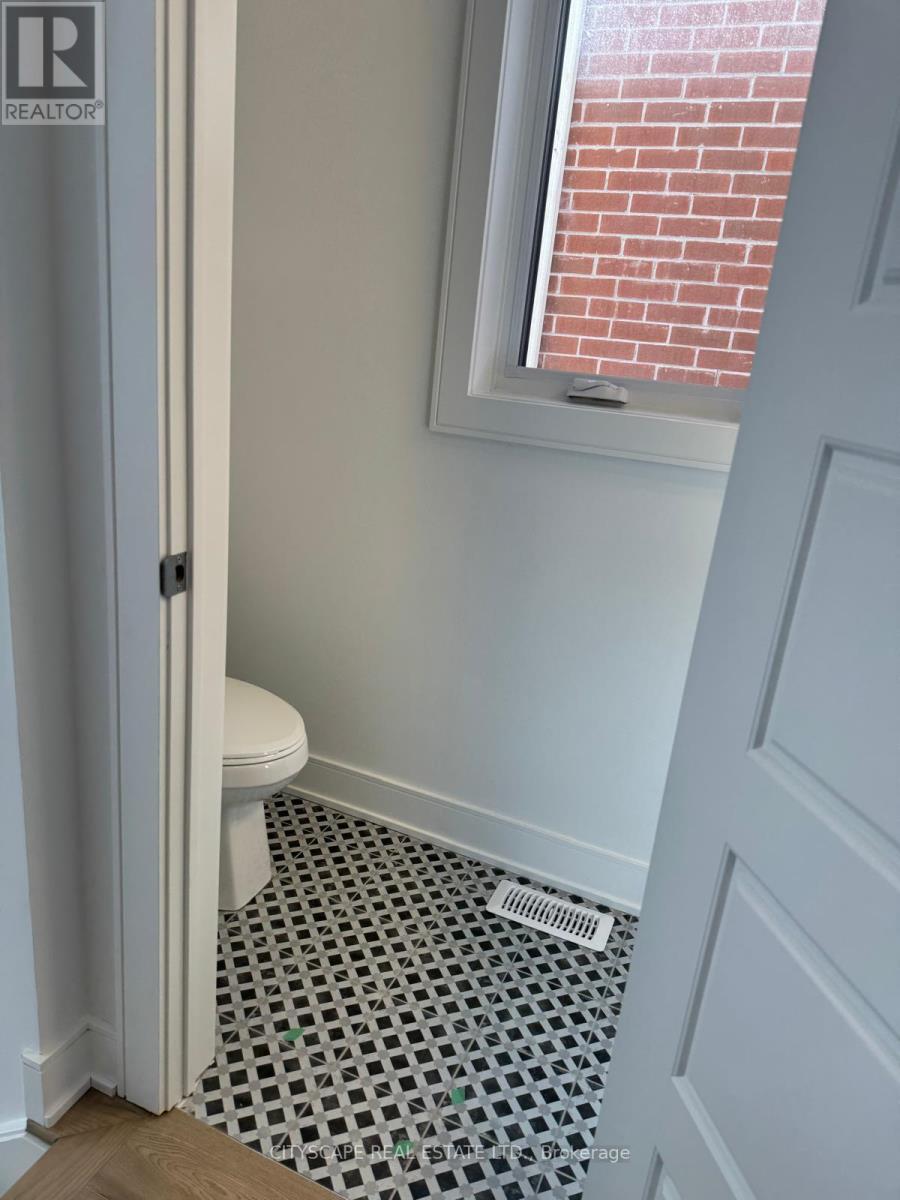38 Suzuki Street Barrie, Ontario L9J 0Y8
$3,600 Monthly
BRAND-NEW HOME WITH almost 2,800 SQ FT, MODERN DESIGN with top elevation Mara, & ENERGY-EFFICIENT FEATURES! Be the first to lease this brand-new 2-storey home featuring a modern exterior with brick, stone, and wood-look vinyl accents. A covered front porch and a striking double-door entry welcome you inside. The thoughtfully designed layout includes a spacious upgraded kitchen with quartz countertops, a large waterfall island with a breakfast bar, ample cabinetry and a walk-in pantry for storage. The adjacent breakfast area opens directly to the backyard, creating the perfect indoor-outdoor flow. The open-concept living room with a large dining room is designed for both relaxation and entertaining, featuring smooth 9-foot ceilings and a striking 50 electric fireplace with a TV mount package above. This home offers a unique, versatile and spacious ~20-foot ceiling great room that opens to a balcony. Upstairs, the primary suite features a walk-in closet and an attached ensuite. Three additional bedrooms offer generous space, including one with its attached ensuite. The upper level also includes a laundry room. Built for efficiency, this home has triple-glazed windows and an Energy Star-qualified tankless water heater (owned). An ERV system enhances indoor air quality. The unfinished basement and exterior features include two water taps (front/garage and rear) and two weatherproof electrical outlets with GFI (front/rear). Situated minutes from Highway 400, South Barrie GO Station, schools, shopping, Friday Harbor Resort, and recreational facilities, this home combines modern luxury with unparalleled convenience! LA is brother of a Landlord. Thank You! (id:58043)
Property Details
| MLS® Number | S12123079 |
| Property Type | Single Family |
| Community Name | Rural Barrie Southeast |
| Features | Sump Pump |
| Parking Space Total | 4 |
Building
| Bathroom Total | 4 |
| Bedrooms Above Ground | 4 |
| Bedrooms Total | 4 |
| Age | New Building |
| Amenities | Fireplace(s) |
| Basement Development | Unfinished |
| Basement Type | Full (unfinished) |
| Construction Style Attachment | Detached |
| Cooling Type | Ventilation System |
| Exterior Finish | Brick |
| Fireplace Present | Yes |
| Fireplace Total | 1 |
| Foundation Type | Block |
| Half Bath Total | 1 |
| Heating Fuel | Natural Gas |
| Heating Type | Forced Air |
| Stories Total | 2 |
| Size Interior | 2,500 - 3,000 Ft2 |
| Type | House |
| Utility Water | Municipal Water |
Parking
| Attached Garage | |
| Garage |
Land
| Acreage | No |
| Sewer | Sanitary Sewer |
| Size Depth | 91 Ft ,10 In |
| Size Frontage | 36 Ft ,1 In |
| Size Irregular | 36.1 X 91.9 Ft |
| Size Total Text | 36.1 X 91.9 Ft |
Rooms
| Level | Type | Length | Width | Dimensions |
|---|---|---|---|---|
| Second Level | Bedroom | 4.3 m | 3.69 m | 4.3 m x 3.69 m |
| Second Level | Bedroom 2 | 3.08 m | 3.05 m | 3.08 m x 3.05 m |
| Second Level | Bedroom 3 | 3.08 m | 3.05 m | 3.08 m x 3.05 m |
| Second Level | Bedroom 4 | 3.17 m | 3.35 m | 3.17 m x 3.35 m |
| Main Level | Eating Area | 3.96 m | 3.29 m | 3.96 m x 3.29 m |
| Ground Level | Family Room | 4.27 m | 4.88 m | 4.27 m x 4.88 m |
| Ground Level | Dining Room | 4.27 m | 3.66 m | 4.27 m x 3.66 m |
| Ground Level | Kitchen | 3.96 m | 4.15 m | 3.96 m x 4.15 m |
| In Between | Great Room | 5.18 m | 3.78 m | 5.18 m x 3.78 m |
Utilities
| Cable | Available |
| Sewer | Installed |
https://www.realtor.ca/real-estate/28257560/38-suzuki-street-barrie-rural-barrie-southeast
Contact Us
Contact us for more information
Jawaid Uppal
Salesperson
885 Plymouth Dr #2
Mississauga, Ontario L5V 0B5
(905) 241-2222
(905) 241-3333

























