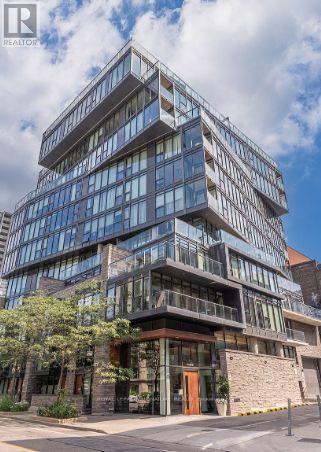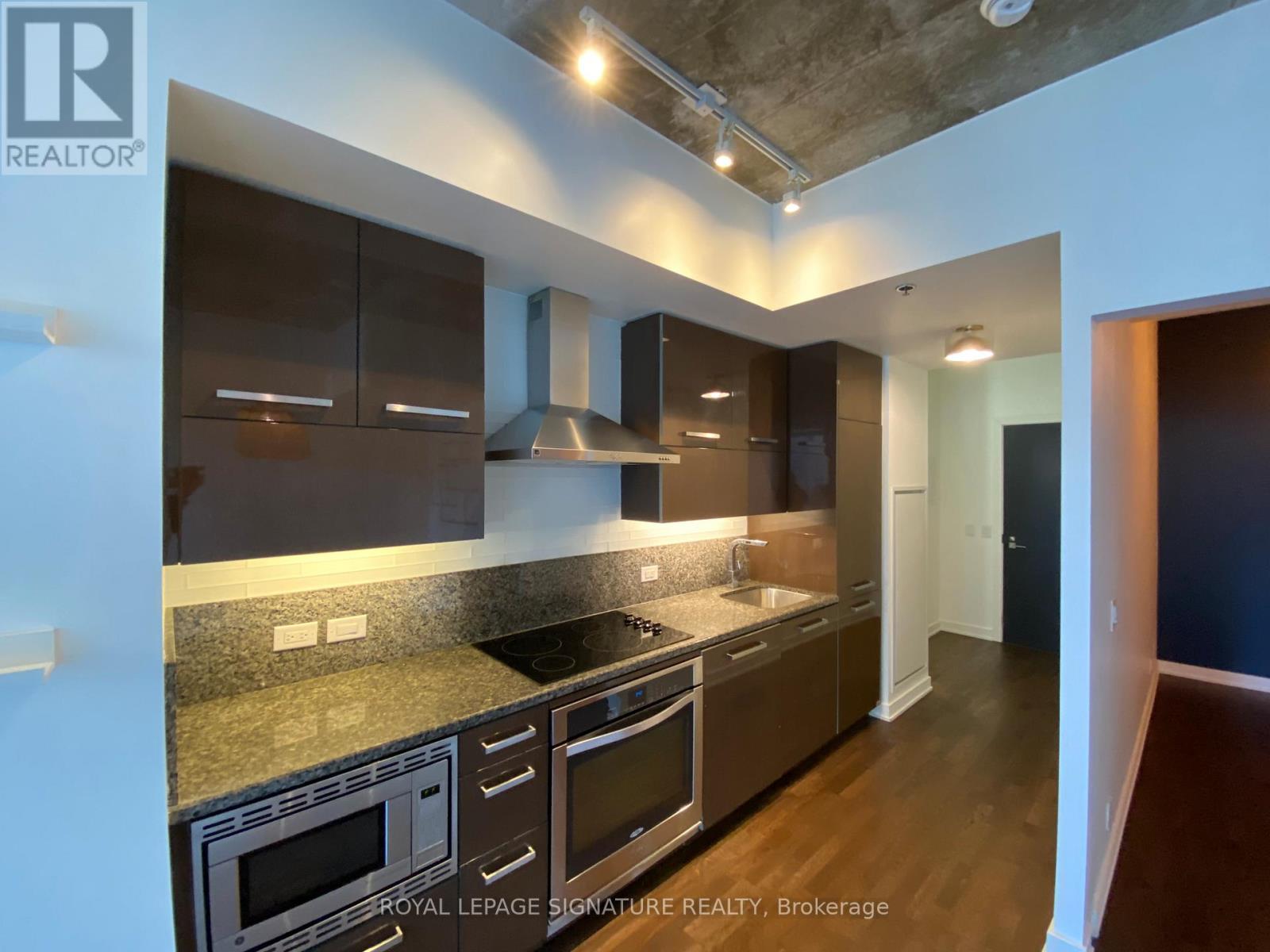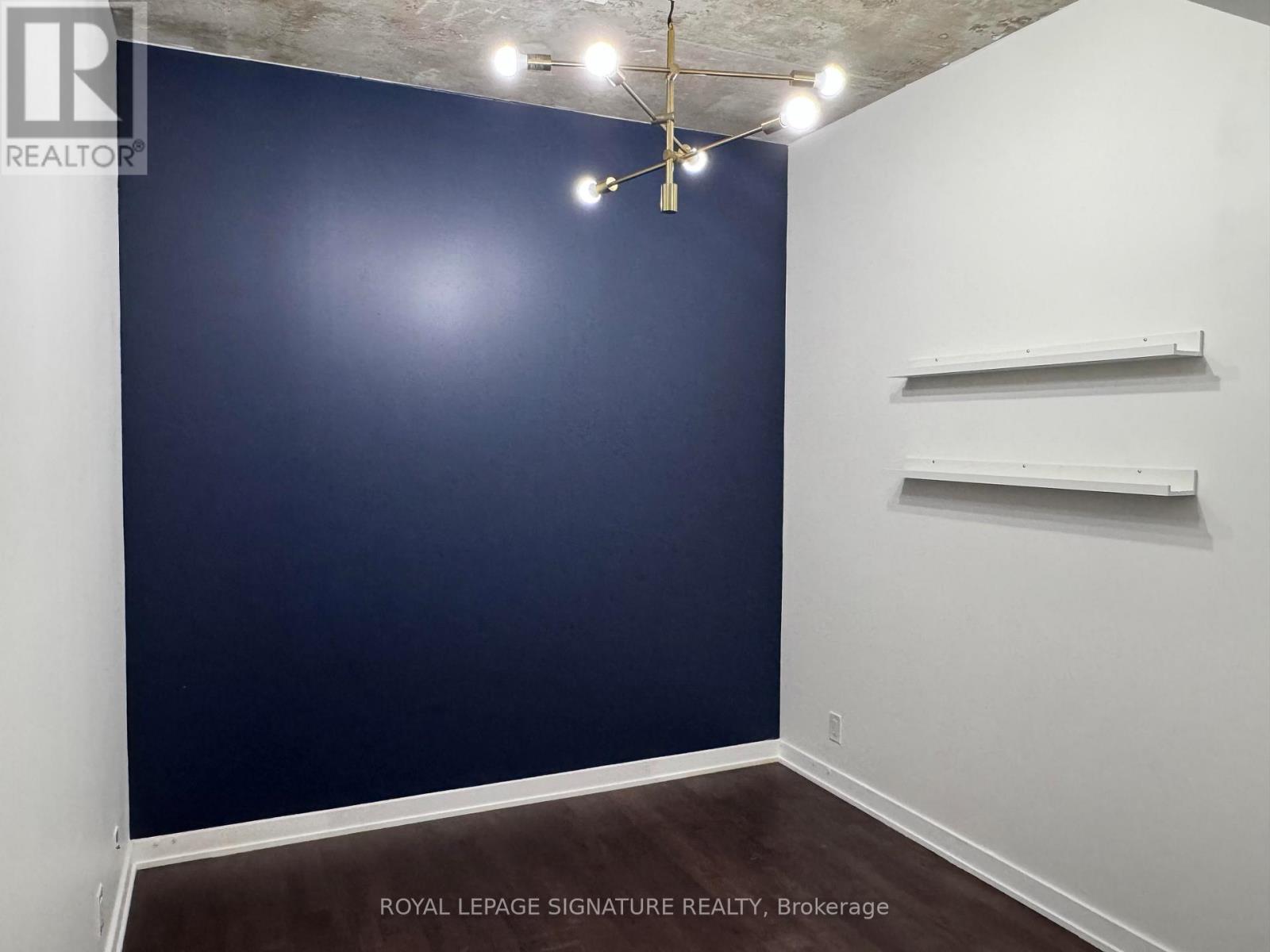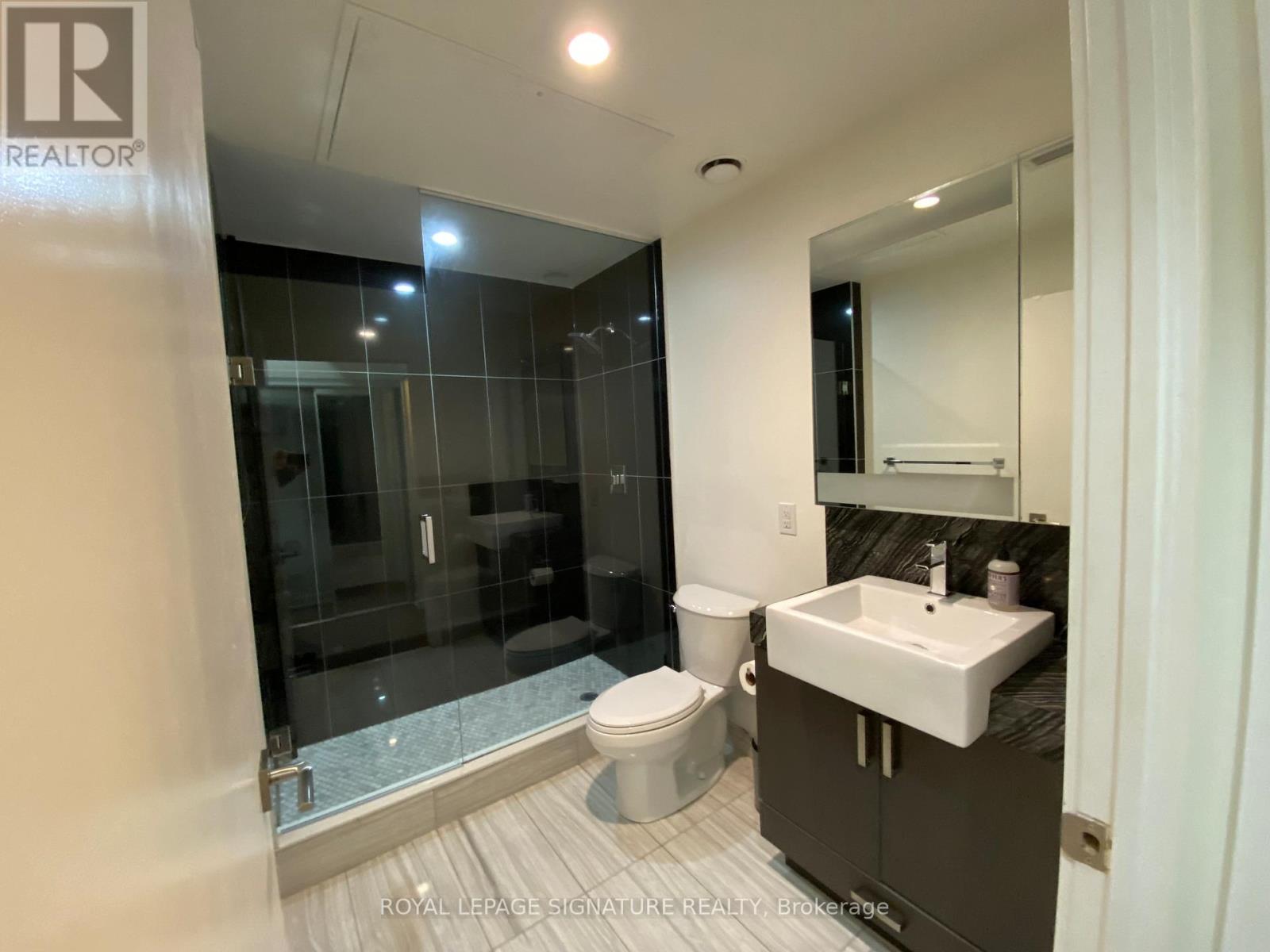403 - 15 Beverley Street Toronto, Ontario M5T 1X8
$3,400 Monthly
Location Location Location!!!A unique Boutique residence Building with stunning panoramic city views from the roof top pool and lounge. This private sanctuary is Located in the historic Grange Park neighborhood at the corner of Queen and Beverley St. This 808 square foot suite features Bright and Open Concept Spacious Two Bedrooms, Large Living and Dining space with a walkout to a sunny balcony, Modern and Open concept Kitchen with built in appliances, Luxurious Spa Like Bathroom, 9 Foot Ceilings, en-suite Laundry, plenty of storage, one underground parking space and one locker included. Walk score of 100, steps from the shops and restaurants of Toronto's Queen Street, short distance from Grange park, OCAD campus and the University of Toronto. A true Gem!! (id:58043)
Property Details
| MLS® Number | C12123686 |
| Property Type | Single Family |
| Community Name | Kensington-Chinatown |
| Amenities Near By | Public Transit |
| Community Features | Pet Restrictions |
| Features | Balcony, Carpet Free, In Suite Laundry |
| Parking Space Total | 1 |
| Pool Type | Outdoor Pool |
| View Type | City View |
Building
| Bathroom Total | 1 |
| Bedrooms Above Ground | 2 |
| Bedrooms Total | 2 |
| Amenities | Exercise Centre, Visitor Parking, Separate Electricity Meters, Storage - Locker, Security/concierge |
| Appliances | Oven - Built-in, Range, Cooktop, Dishwasher, Dryer, Microwave, Oven, Washer, Refrigerator |
| Cooling Type | Central Air Conditioning |
| Flooring Type | Hardwood |
| Heating Fuel | Natural Gas |
| Heating Type | Forced Air |
| Size Interior | 800 - 899 Ft2 |
| Type | Apartment |
Parking
| Underground | |
| Garage |
Land
| Acreage | No |
| Land Amenities | Public Transit |
Rooms
| Level | Type | Length | Width | Dimensions |
|---|---|---|---|---|
| Flat | Living Room | 4.01 m | 6.09 m | 4.01 m x 6.09 m |
| Ground Level | Dining Room | 4.01 m | 6.09 m | 4.01 m x 6.09 m |
| Ground Level | Primary Bedroom | 2.74 m | 3.65 m | 2.74 m x 3.65 m |
| Ground Level | Bedroom 2 | 3.75 m | 2.71 m | 3.75 m x 2.71 m |
Contact Us
Contact us for more information
Marian Danial
Salesperson
mariandanial.com/
www.linkedin.com/in/marian-danial-3958b37/
8 Sampson Mews Suite 201 The Shops At Don Mills
Toronto, Ontario M3C 0H5
(416) 443-0300
(416) 443-8619






















