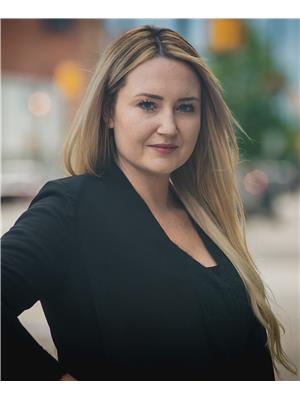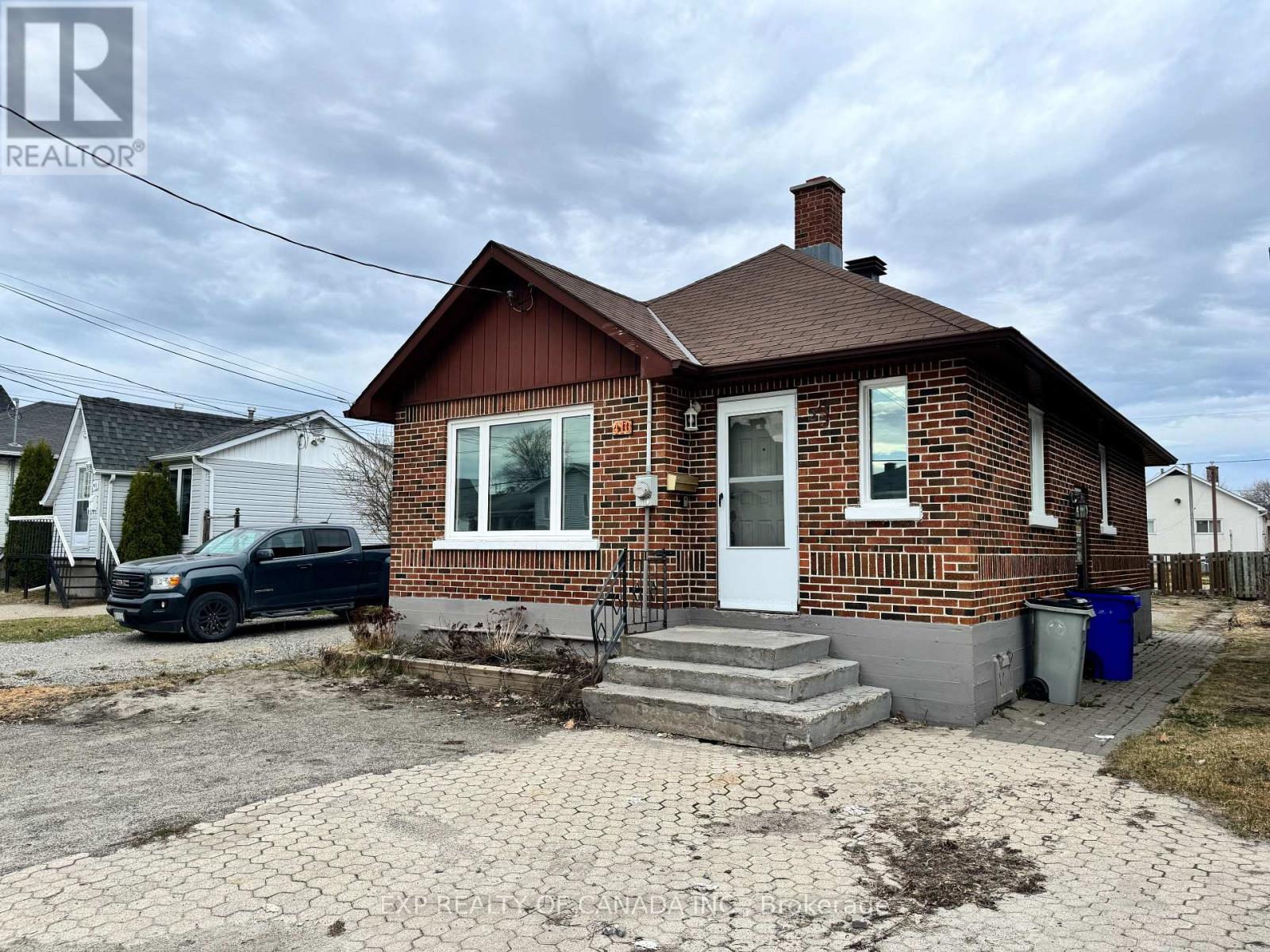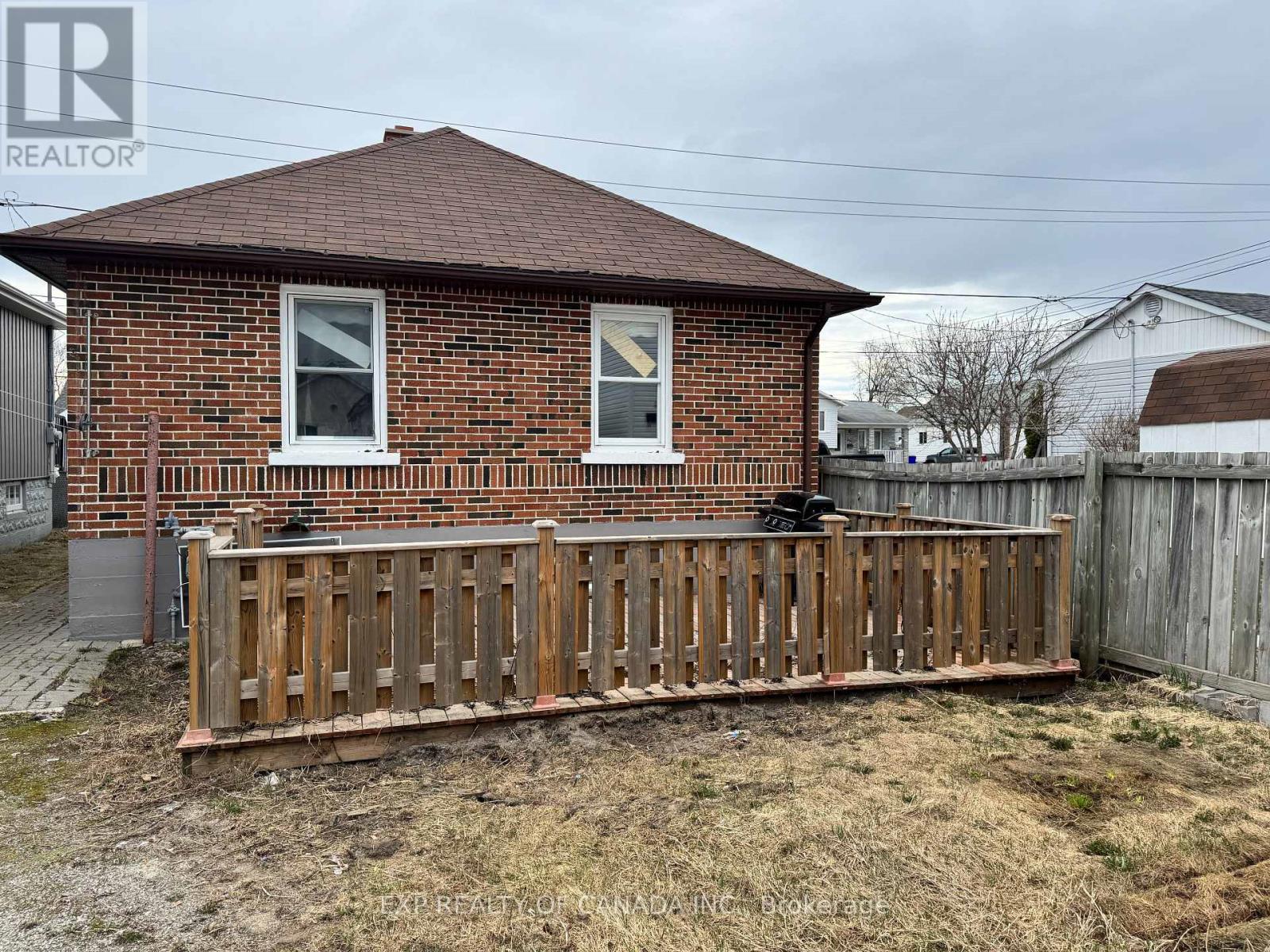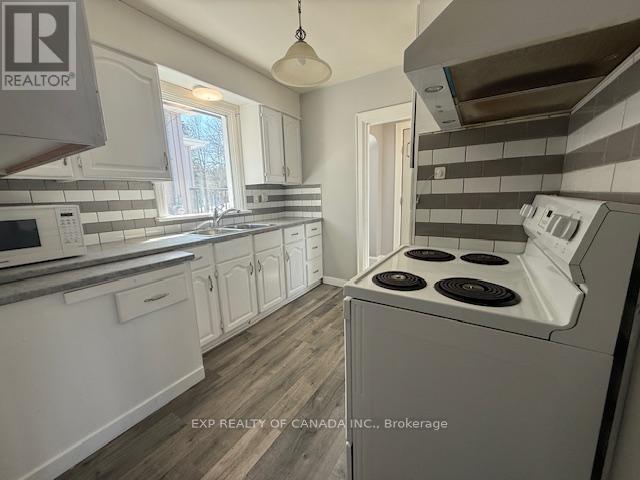410 Maple Street S Timmins, Ontario P4N 1Z8
3 Bedroom
2 Bathroom
700 - 1,100 ft2
Bungalow
Wall Unit
Radiant Heat
$179,900
Welcome to this delightful 2+1 bedroom, 2 bathroom home full of character and comfort. Perfectly suited, this property features a bright and cozy layout, and a generous backyard complete with a large shed perfect for storage, hobbies, or a workshop. (id:58043)
Property Details
| MLS® Number | T12125754 |
| Property Type | Single Family |
| Community Name | TS - SE |
| Parking Space Total | 2 |
Building
| Bathroom Total | 2 |
| Bedrooms Above Ground | 2 |
| Bedrooms Below Ground | 1 |
| Bedrooms Total | 3 |
| Architectural Style | Bungalow |
| Basement Development | Partially Finished |
| Basement Type | N/a (partially Finished) |
| Construction Style Attachment | Detached |
| Cooling Type | Wall Unit |
| Exterior Finish | Brick Facing |
| Foundation Type | Unknown |
| Heating Fuel | Natural Gas |
| Heating Type | Radiant Heat |
| Stories Total | 1 |
| Size Interior | 700 - 1,100 Ft2 |
| Type | House |
| Utility Water | Municipal Water |
Parking
| No Garage |
Land
| Acreage | No |
| Sewer | Sanitary Sewer |
| Size Depth | 111 Ft ,9 In |
| Size Frontage | 30 Ft |
| Size Irregular | 30 X 111.8 Ft |
| Size Total Text | 30 X 111.8 Ft |
| Zoning Description | Na-r3 |
Rooms
| Level | Type | Length | Width | Dimensions |
|---|---|---|---|---|
| Basement | Bedroom 3 | 3.96 m | 3.84 m | 3.96 m x 3.84 m |
| Basement | Bathroom | 3.96 m | 3.84 m | 3.96 m x 3.84 m |
| Basement | Recreational, Games Room | 6.4 m | 2.77 m | 6.4 m x 2.77 m |
| Main Level | Foyer | 0.305 m | 2.68 m | 0.305 m x 2.68 m |
| Main Level | Kitchen | 2.68 m | 2.89 m | 2.68 m x 2.89 m |
| Main Level | Dining Room | 2.8 m | 3.2 m | 2.8 m x 3.2 m |
| Main Level | Living Room | 3.71 m | 4.02 m | 3.71 m x 4.02 m |
| Main Level | Bathroom | 2.1 m | 1.64 m | 2.1 m x 1.64 m |
| Main Level | Bedroom | 3.2 m | 3.13 m | 3.2 m x 3.13 m |
| Main Level | Bedroom 2 | 3.2 m | 2.46 m | 3.2 m x 2.46 m |
Utilities
| Cable | Available |
| Sewer | Installed |
https://www.realtor.ca/real-estate/28262672/410-maple-street-s-timmins-ts-se-ts-se
Contact Us
Contact us for more information

Brooklyn Hack
Salesperson
Exp Realty Of Canada Inc.
16 Cedar St. S.
Timmins, Ontario P4N 2G4
16 Cedar St. S.
Timmins, Ontario P4N 2G4
(866) 530-7737

Michel Blais
Broker
Exp Realty Of Canada Inc.
16 Cedar St. S.
Timmins, Ontario P4N 2G4
16 Cedar St. S.
Timmins, Ontario P4N 2G4
(866) 530-7737














