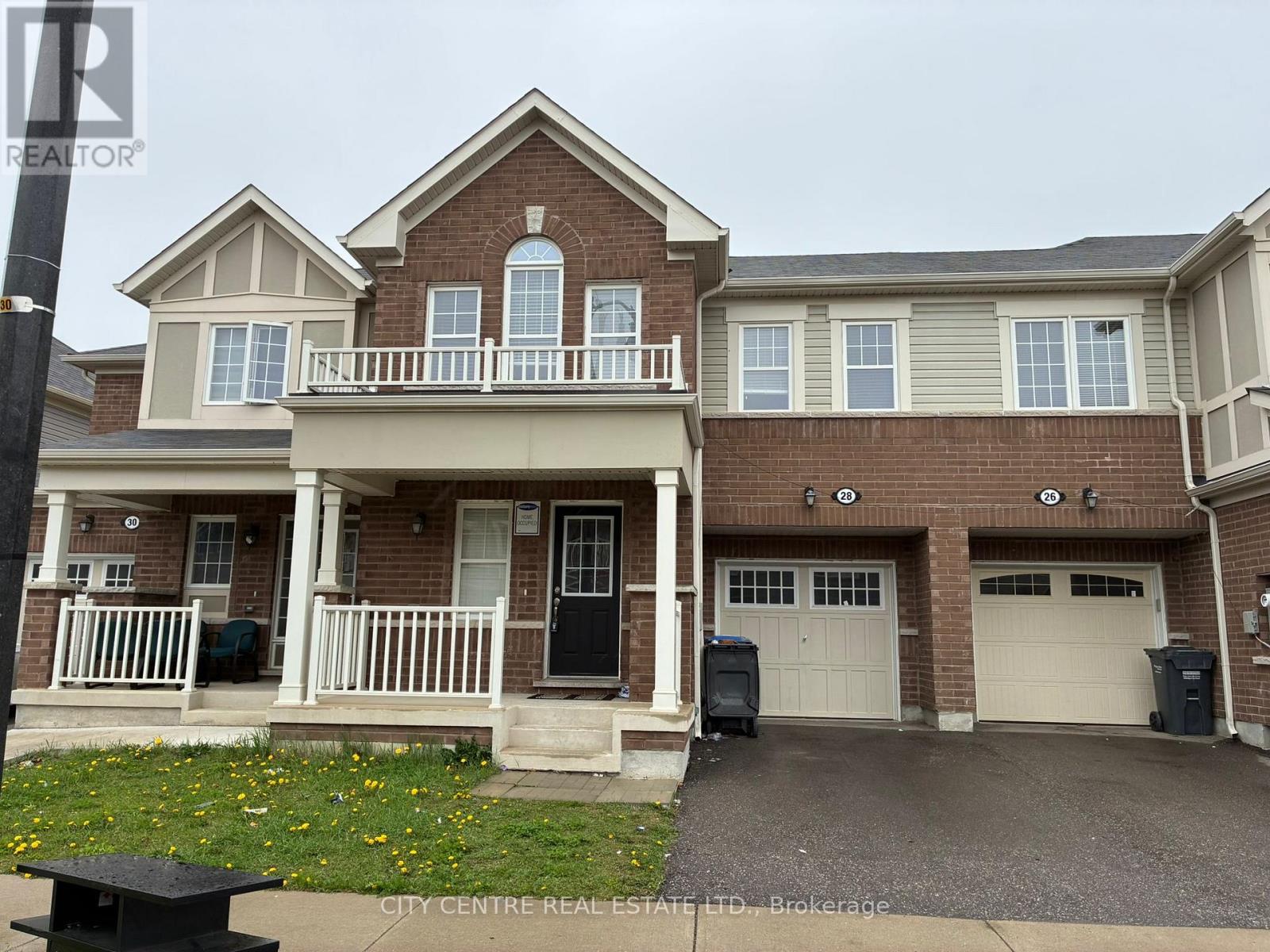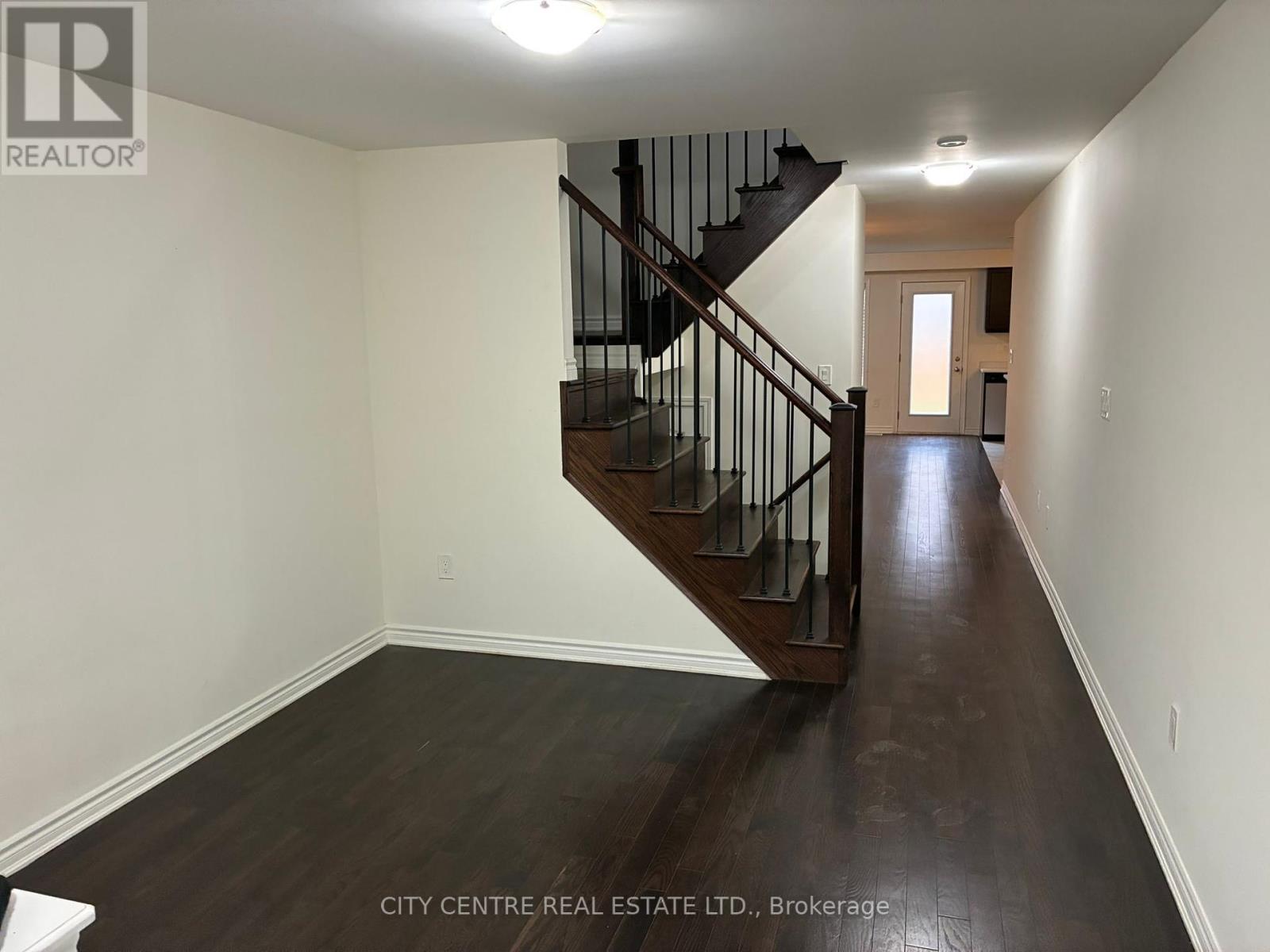28 Averill Road Brampton, Ontario L7A 5A7
$3,299 Monthly
Four Bedroom Freehold Townhouse, Joint By Garage to Neighbor, Full House For Rent, Family Room, Interior Door To Garage, Enclosed Patio, Close To Park, Public Transportation, Garage Plus Private Driveway, Unfinished Basement, Open Concept Kitchen With Centre Island, Walk-Out To Patio, Stainless Steels Appliances, Convenient Second Level Laundry Room, Looking For A Triple-A Tenant With Good Income/Credit/References, Minimum 12 Month Lease, Immediate Occupancy, Tenant To Pay All Own Utilities plus Tenant's Insurance, No Pets Preferred (id:58043)
Property Details
| MLS® Number | W12126864 |
| Property Type | Single Family |
| Community Name | Northwest Brampton |
| Amenities Near By | Park, Public Transit |
| Parking Space Total | 2 |
Building
| Bathroom Total | 3 |
| Bedrooms Above Ground | 4 |
| Bedrooms Total | 4 |
| Appliances | Dishwasher, Dryer, Stove, Washer, Refrigerator |
| Basement Development | Unfinished |
| Basement Type | N/a (unfinished) |
| Construction Style Attachment | Attached |
| Cooling Type | Central Air Conditioning |
| Exterior Finish | Brick Facing |
| Flooring Type | Ceramic, Concrete, Hardwood, Carpeted |
| Foundation Type | Concrete |
| Half Bath Total | 1 |
| Heating Fuel | Natural Gas |
| Heating Type | Forced Air |
| Stories Total | 2 |
| Size Interior | 1,500 - 2,000 Ft2 |
| Type | Row / Townhouse |
| Utility Water | Municipal Water |
Parking
| Garage |
Land
| Acreage | No |
| Land Amenities | Park, Public Transit |
| Sewer | Sanitary Sewer |
Rooms
| Level | Type | Length | Width | Dimensions |
|---|---|---|---|---|
| Second Level | Primary Bedroom | 4.48 m | 3.69 m | 4.48 m x 3.69 m |
| Second Level | Bedroom 2 | 4.1 m | 3.39 m | 4.1 m x 3.39 m |
| Second Level | Bedroom 3 | 3.76 m | 3.28 m | 3.76 m x 3.28 m |
| Second Level | Bedroom 4 | 3.09 m | 3.05 m | 3.09 m x 3.05 m |
| Second Level | Laundry Room | 2.36 m | 2.06 m | 2.36 m x 2.06 m |
| Basement | Other | 14 m | 7 m | 14 m x 7 m |
| Ground Level | Foyer | 2.49 m | 1.51 m | 2.49 m x 1.51 m |
| Ground Level | Family Room | 3.4 m | 3.38 m | 3.4 m x 3.38 m |
| Ground Level | Living Room | 6.29 m | 3.38 m | 6.29 m x 3.38 m |
| Ground Level | Dining Room | 6.29 m | 3.38 m | 6.29 m x 3.38 m |
| Ground Level | Kitchen | 4.3 m | 2.75 m | 4.3 m x 2.75 m |
Contact Us
Contact us for more information

Juan Santos
Broker of Record
(416) 881-5826
www.citycentrerealestate.ca/
facebook.com/theplace2live
www.twitter.com/theplace2live
www.linkedin.com/in/juan-santos-mba-pgcv-a143aa2/
4438 Waterford Cres
Mississauga, Ontario L5R 2B5
(905) 232-5000
www.citycentrerealestate.ca
Roxana Montoya
Broker
www.theplace2live.ca/
4438 Waterford Cres
Mississauga, Ontario L5R 2B5
(905) 232-5000
www.citycentrerealestate.ca











































