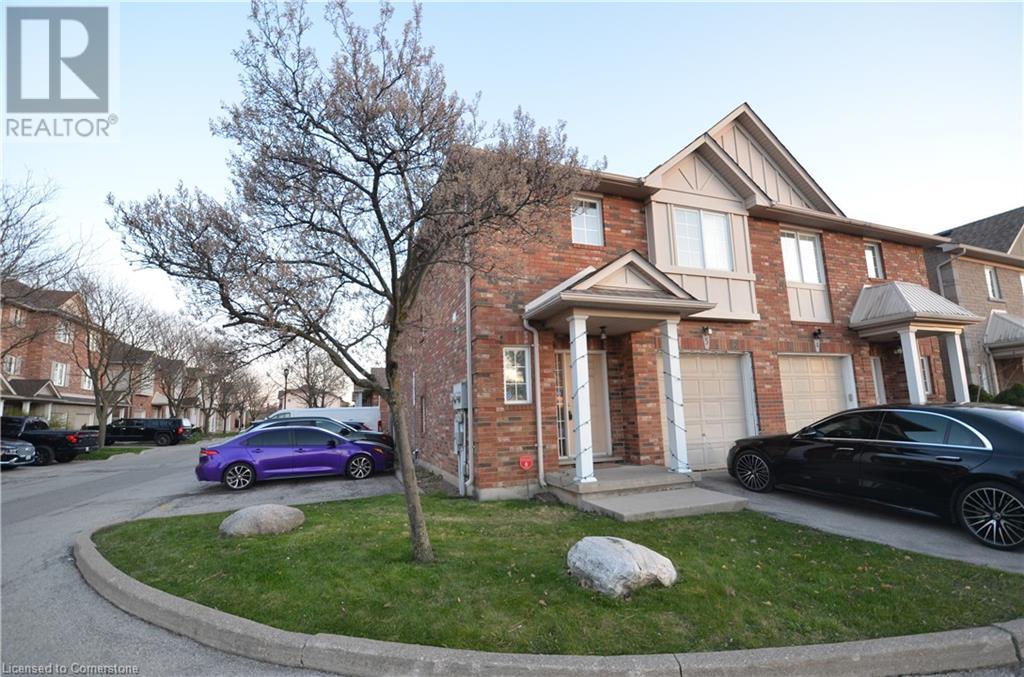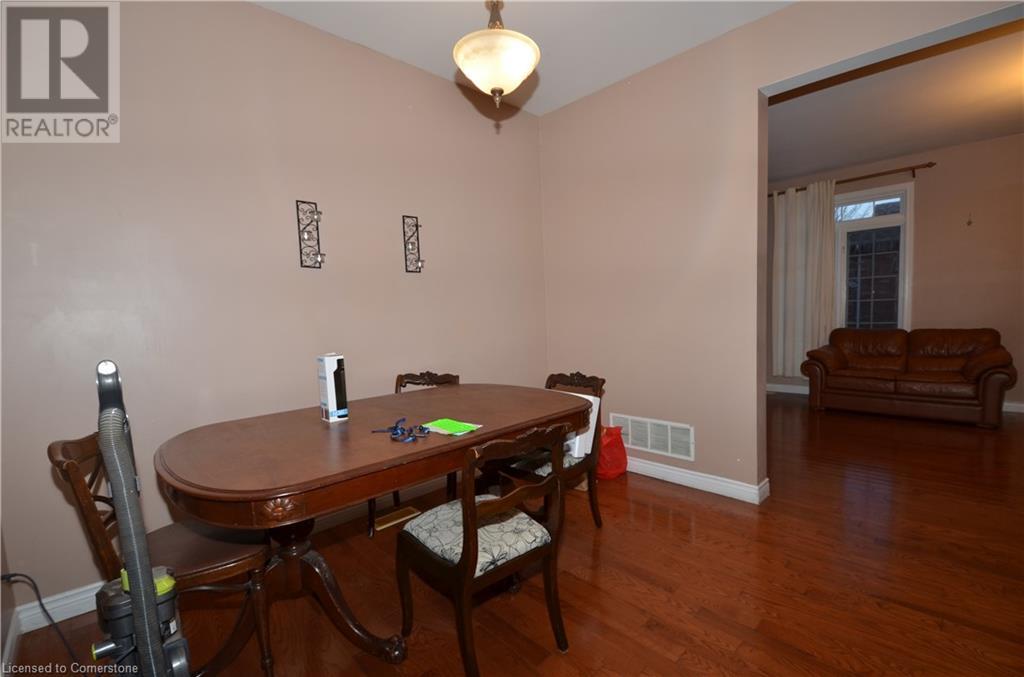876 Golf Links Road Unit# 5 Ancaster, Ontario L9K 1M7
$3,100 MonthlyInsurance, Property Management, Water, Exterior Maintenance
Available for occupancy on June 1st, 2025, Tenant responsibilities include all utilities and cost of water heater's rental fee. Interested applicants must submit a comprehensive Equifax report, proof of income, references, and a detailed rental application for consideration, this stunning two-story end unit townhome in the Meadowlands area offers exceptional living close to the Linc and Highway 403. With an open concept layout, spacious bedrooms, and 9-foot ceilings on the first floor, this home exudes comfort and style. Conveniently located near shopping, entertainment, schools, medical and dental clinics, and other amenities, Upstairs, you'll find a laundry room for added convenience and an ensuite with a soaker tub, perfect for unwinding after a long day. To secure this fantastic rental opportunity, prospective tenants are required to provide a Rental application, Letter of Employment, Full Equifax credit report, and references. (id:58043)
Property Details
| MLS® Number | 40726187 |
| Property Type | Single Family |
| Neigbourhood | Ancaster |
| Amenities Near By | Park, Place Of Worship, Public Transit |
| Features | Corner Site, Automatic Garage Door Opener |
| Parking Space Total | 2 |
Building
| Bathroom Total | 3 |
| Bedrooms Above Ground | 3 |
| Bedrooms Total | 3 |
| Appliances | Dishwasher, Dryer, Refrigerator, Stove, Washer |
| Architectural Style | 2 Level |
| Basement Development | Unfinished |
| Basement Type | Full (unfinished) |
| Construction Style Attachment | Attached |
| Cooling Type | Central Air Conditioning |
| Exterior Finish | Brick |
| Half Bath Total | 1 |
| Heating Type | Forced Air |
| Stories Total | 2 |
| Size Interior | 1,600 Ft2 |
| Type | Row / Townhouse |
| Utility Water | Municipal Water |
Parking
| Attached Garage |
Land
| Acreage | No |
| Land Amenities | Park, Place Of Worship, Public Transit |
| Sewer | Municipal Sewage System |
| Size Total Text | Under 1/2 Acre |
| Zoning Description | Rm4-411 |
Rooms
| Level | Type | Length | Width | Dimensions |
|---|---|---|---|---|
| Second Level | 4pc Bathroom | Measurements not available | ||
| Second Level | 4pc Bathroom | Measurements not available | ||
| Second Level | Bedroom | 10'8'' x 14'6'' | ||
| Second Level | Bedroom | 9'4'' x 13'9'' | ||
| Second Level | Primary Bedroom | 16'8'' x 14'5'' | ||
| Main Level | 2pc Bathroom | Measurements not available | ||
| Main Level | Dining Room | 11'4'' x 10'0'' | ||
| Main Level | Kitchen | 8'10'' x 10'0'' | ||
| Main Level | Family Room | 20'2'' x 12'0'' | ||
| Main Level | Foyer | Measurements not available |
https://www.realtor.ca/real-estate/28283470/876-golf-links-road-unit-5-ancaster
Contact Us
Contact us for more information

Moe Hamzehian
Broker of Record
http//www.LEADEX.ca
1595 Upper James Street Unit 101e
Hamilton, Ontario L9B 0H7
(905) 575-0505
www.leadex.ca/






















