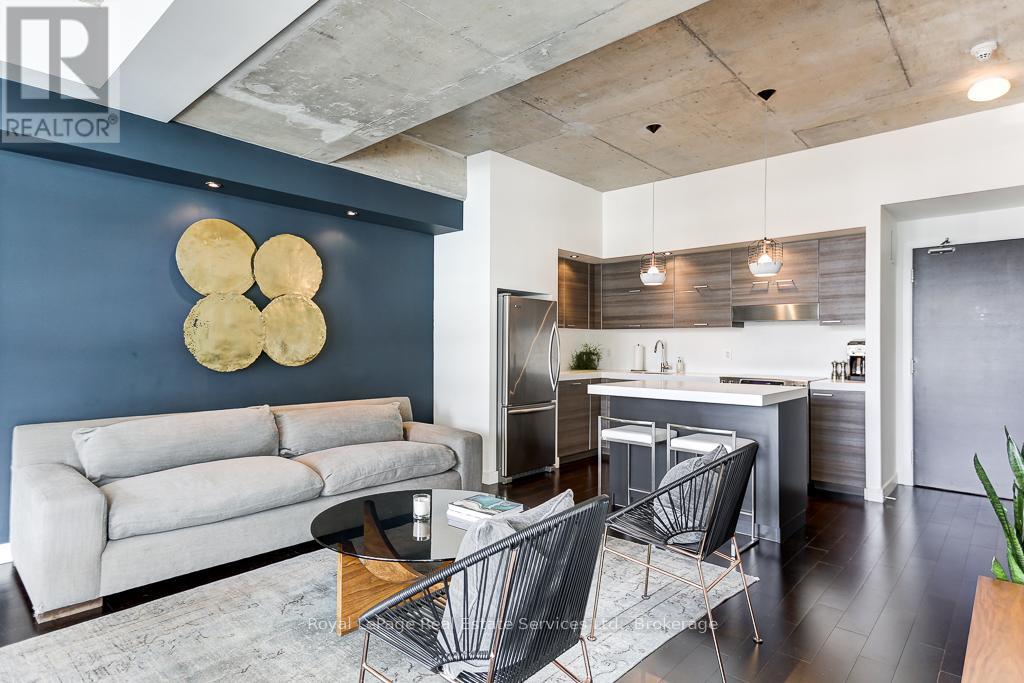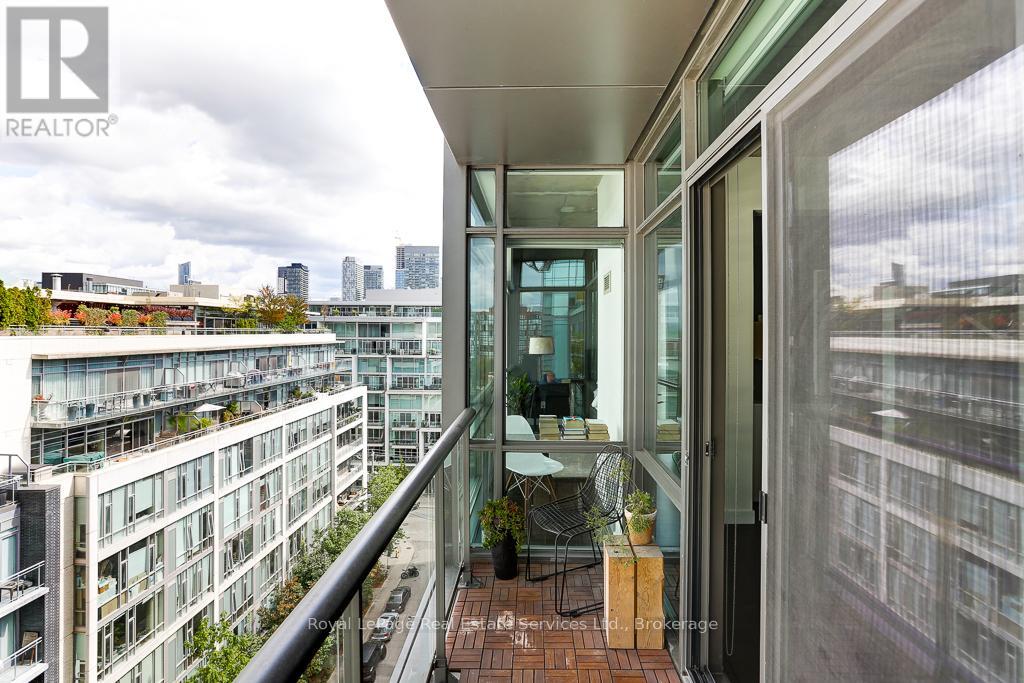Ph1023 - 55 Stewart Street Toronto, Ontario M5V 2V1
$5,600 Monthly
Beautifully Furnished 2 Bedroom-2 Bath Penthouse in the Private Residences at 55 Stewart St- now part of the new One Hotel. Wide, open concept design with huge floor to ceiling windows and 10' exposed concrete ceilings. Fully furnished and equipped including designer furniture, custom lighting, 3 TV's, Sonos Sound and much more! Comfortable Living-Dining Room has sliding glass doors to Private Balcony. Open Kitchen featuring Centre Island, Stainless Steel Appliances and Quartz Counters. Luxurious Primary Suite has King Bed, custom Walk-in Closet and spa inspired Bathroom with Double Sinks. Queen Sized pull out sofa in Bedroom # 2. Hardwood Floors thru out. Balcony with Gas BBQ. Elte Living Room Sofa new in 2020. New Bbq, Washer & Dryer in 2022. Access to rooftop pool, pool bar and newly refurbished gym. 24 hour concierge. Premium parking, Bell internet and Live TV included. Bike Rack in Parking Space. 1 or 2 year lease preferred but may consider shorter term. (id:58043)
Property Details
| MLS® Number | C12135352 |
| Property Type | Single Family |
| Community Name | Waterfront Communities C1 |
| Amenities Near By | Public Transit, Park |
| Communication Type | High Speed Internet |
| Community Features | Pets Not Allowed |
| Features | Balcony, In Suite Laundry |
| Parking Space Total | 1 |
| View Type | City View |
Building
| Bathroom Total | 2 |
| Bedrooms Above Ground | 2 |
| Bedrooms Total | 2 |
| Age | 16 To 30 Years |
| Amenities | Security/concierge |
| Appliances | Dishwasher, Dryer, Furniture, Microwave, Stove, Washer, Window Coverings, Refrigerator |
| Cooling Type | Central Air Conditioning |
| Exterior Finish | Concrete |
| Fire Protection | Controlled Entry, Alarm System |
| Flooring Type | Hardwood |
| Heating Fuel | Natural Gas |
| Heating Type | Heat Pump |
| Size Interior | 1,000 - 1,199 Ft2 |
| Type | Apartment |
Parking
| Underground | |
| Garage |
Land
| Acreage | No |
| Land Amenities | Public Transit, Park |
| Landscape Features | Landscaped |
Rooms
| Level | Type | Length | Width | Dimensions |
|---|---|---|---|---|
| Flat | Living Room | 6 m | 4.6 m | 6 m x 4.6 m |
| Flat | Dining Room | 6 m | 4.6 m | 6 m x 4.6 m |
| Flat | Kitchen | 2.25 m | 4.6 m | 2.25 m x 4.6 m |
| Flat | Primary Bedroom | 4.15 m | 3.5 m | 4.15 m x 3.5 m |
| Flat | Bedroom 2 | 4 m | 3.15 m | 4 m x 3.15 m |
Contact Us
Contact us for more information

Jeff Mahannah
Salesperson
www.jeffmahannah.com/
www.facebook.com/jeffmahannah
326 Lakeshore Rd E
Oakville, Ontario L6J 1J6
(905) 845-4267
(905) 845-2052
royallepagecorporate.ca/



































