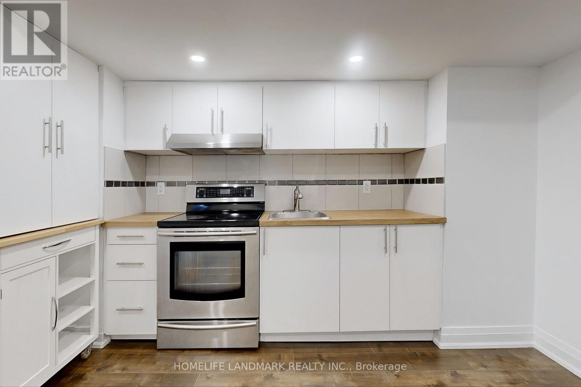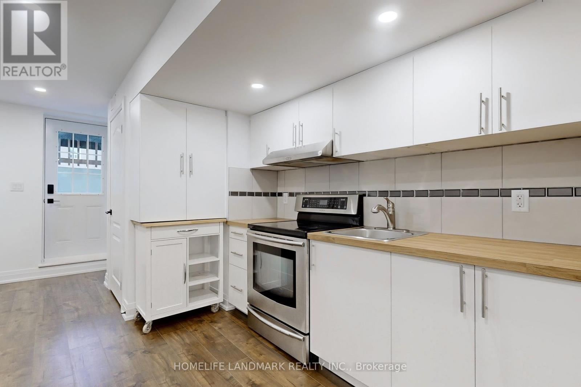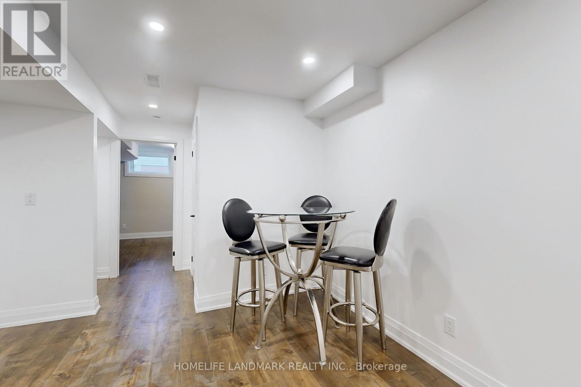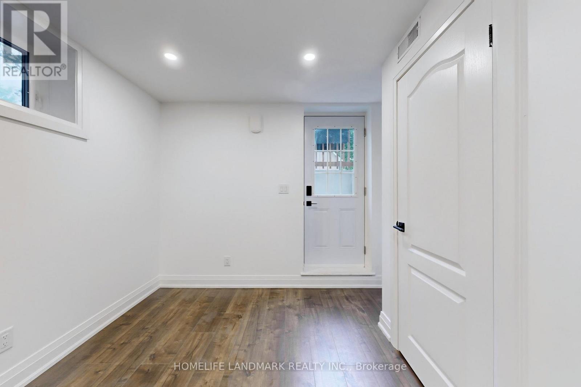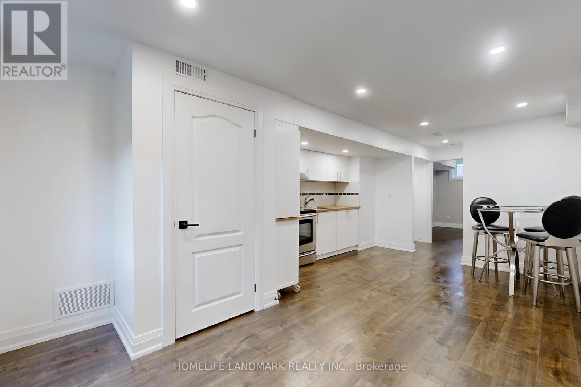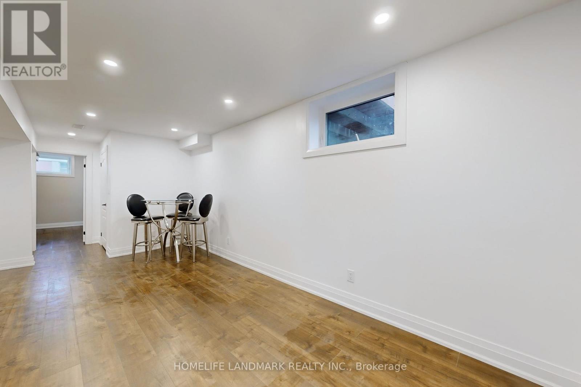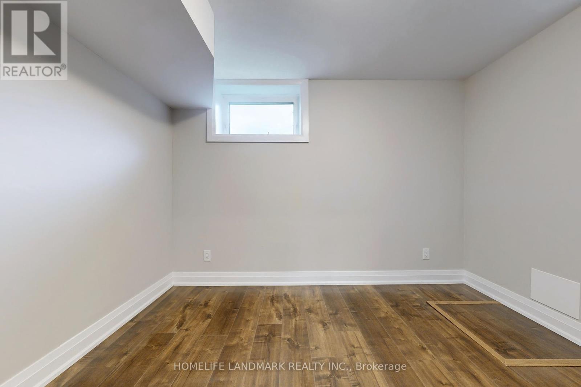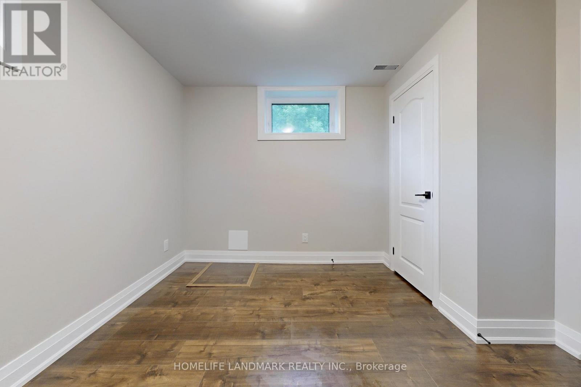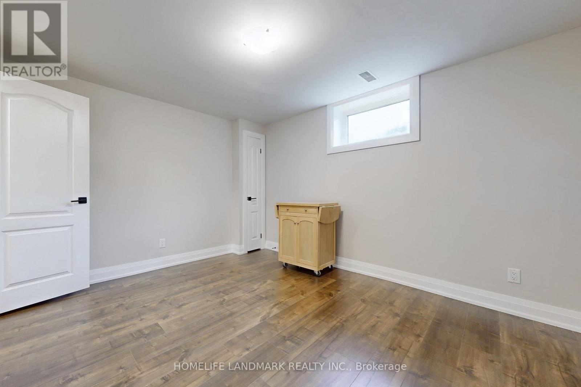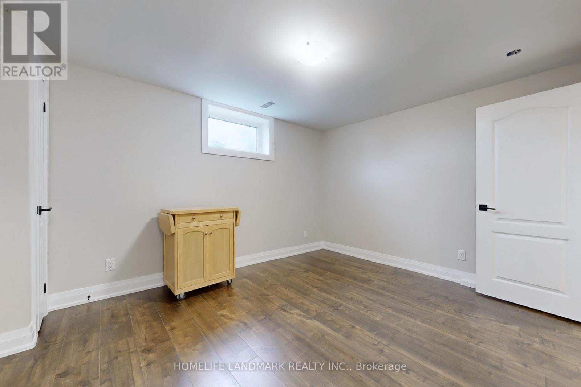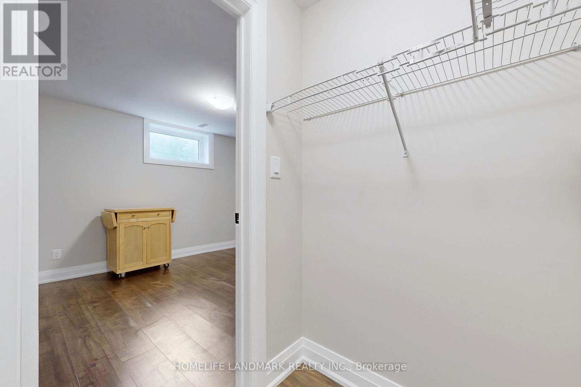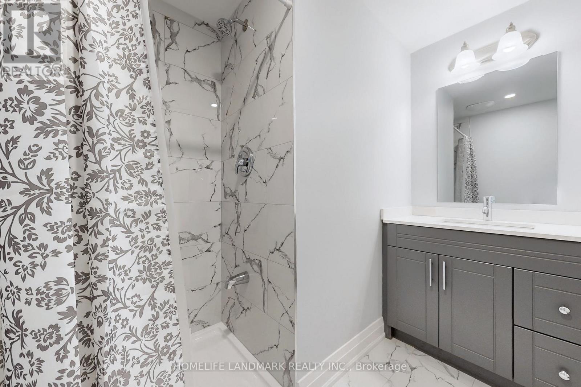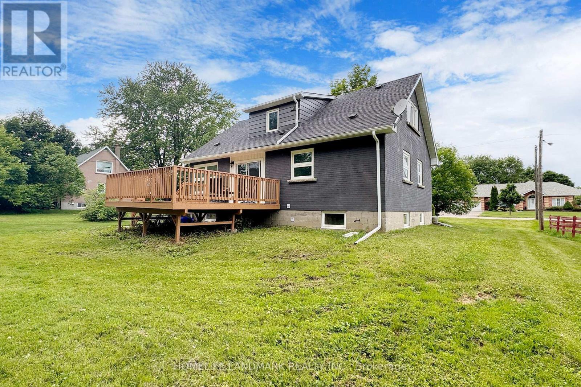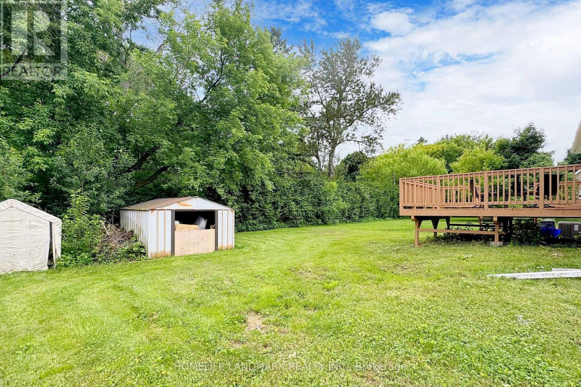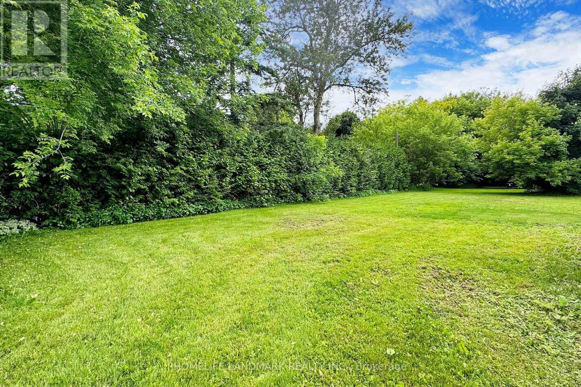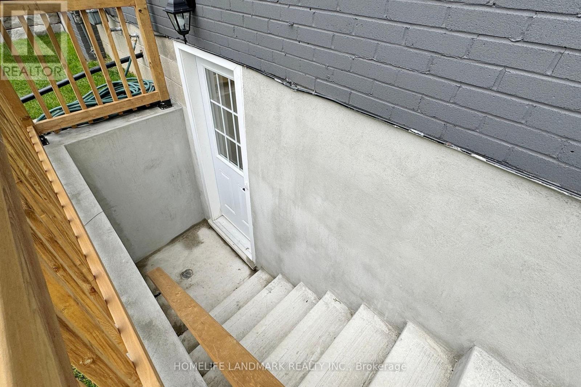Unit 2 - 1661 Mount Albert Road East Gwillimbury, Ontario L0G 1V0
$2,100 Monthly
This newly renovated 2-bedroom and 1-bathroom unit features an airy, open floor plan and modern design.Natural light floods the spacious living areas, seamlessly connecting the living room and kitchen with ample cabinetry. Enjoy the sturdy laminate flooring throughout the unit. Separate entrance basement leads you outside to a beautifully landscaped yard, perfect for outdoor entertaining. With two driveway parking spaces, convenience is at your doorstep. Located near top-rated schools, parks, shopping, and dining, thisunit offers the perfect blend of style, comfort, and convenience. (id:58043)
Property Details
| MLS® Number | N12135930 |
| Property Type | Single Family |
| Community Name | Sharon |
| Features | Wooded Area, In Suite Laundry |
| Parking Space Total | 2 |
Building
| Bathroom Total | 1 |
| Bedrooms Below Ground | 2 |
| Bedrooms Total | 2 |
| Age | 51 To 99 Years |
| Appliances | Oven - Built-in, Dryer, Oven, Hood Fan, Stove, Washer, Refrigerator |
| Basement Development | Finished |
| Basement Features | Separate Entrance, Walk Out |
| Basement Type | N/a (finished) |
| Construction Style Attachment | Detached |
| Cooling Type | Central Air Conditioning |
| Exterior Finish | Brick |
| Fire Protection | Smoke Detectors |
| Flooring Type | Laminate |
| Foundation Type | Block |
| Heating Fuel | Natural Gas |
| Heating Type | Forced Air |
| Stories Total | 2 |
| Type | House |
| Utility Water | Municipal Water |
Parking
| No Garage |
Land
| Acreage | No |
| Sewer | Septic System |
| Size Depth | 123 Ft |
| Size Frontage | 122 Ft |
| Size Irregular | 122 X 123 Ft |
| Size Total Text | 122 X 123 Ft|under 1/2 Acre |
Rooms
| Level | Type | Length | Width | Dimensions |
|---|---|---|---|---|
| Basement | Bedroom 5 | 3.9 m | 3.2 m | 3.9 m x 3.2 m |
| Basement | Bedroom | 3.6 m | 3.2 m | 3.6 m x 3.2 m |
| Basement | Bathroom | 2.6 m | 2.4 m | 2.6 m x 2.4 m |
| Basement | Kitchen | 3.8 m | 3 m | 3.8 m x 3 m |
Utilities
| Electricity | Installed |
Contact Us
Contact us for more information
Irene Okeke
Salesperson
www.adonnahomes.com/
www.facebook.com/adonnahomes
twitter.com/adonnahomes
www.linkedin.com/company/79327422
7240 Woodbine Ave Unit 103
Markham, Ontario L3R 1A4
(905) 305-1600
(905) 305-1609
www.homelifelandmark.com/


