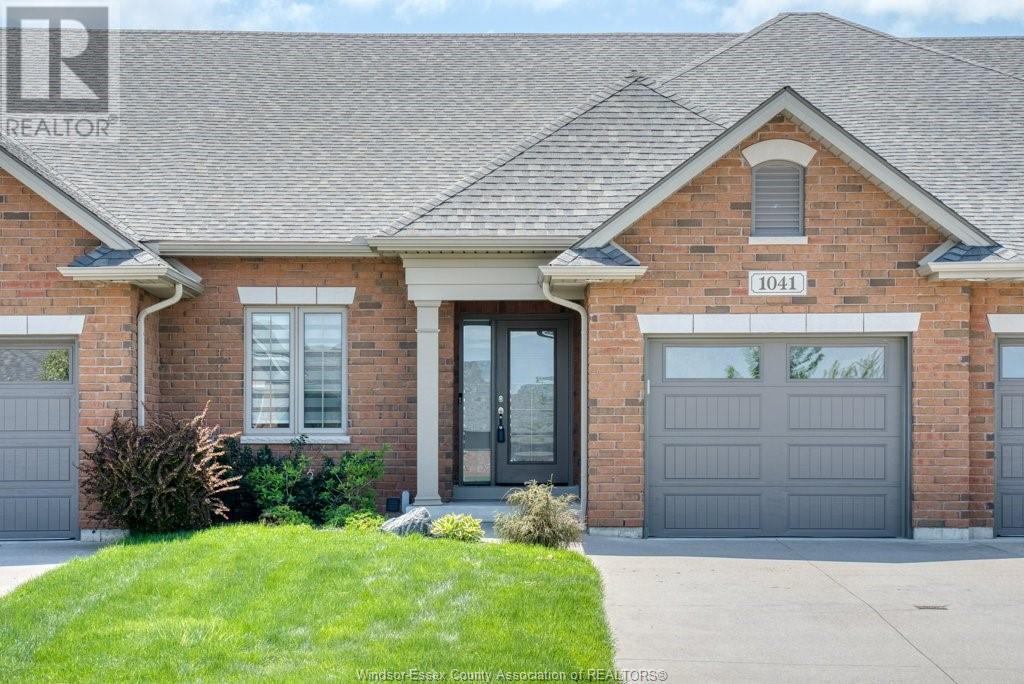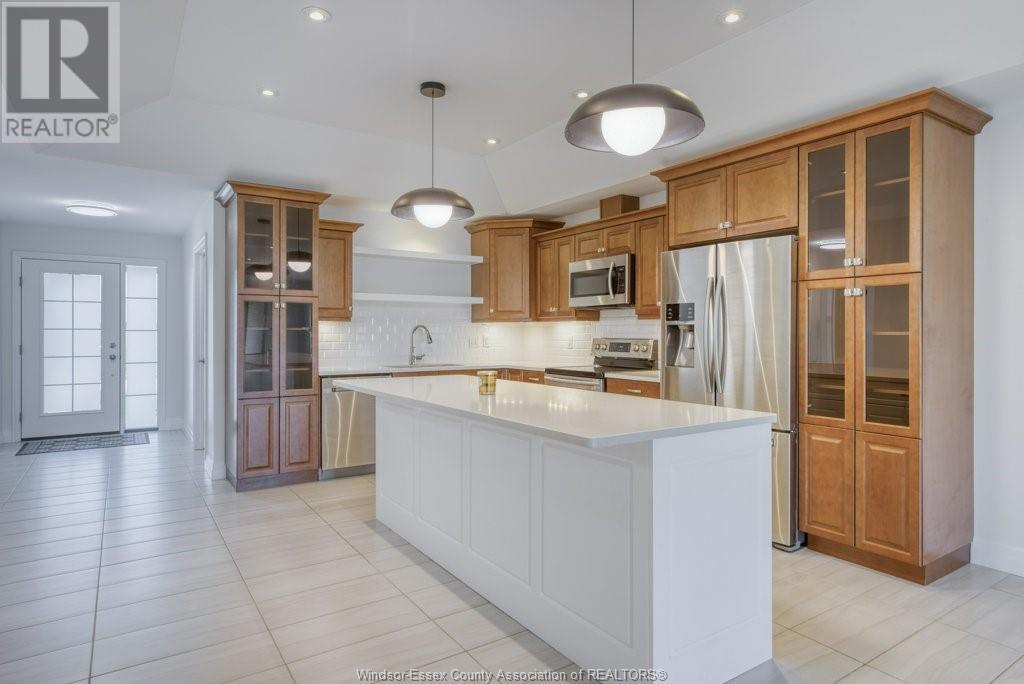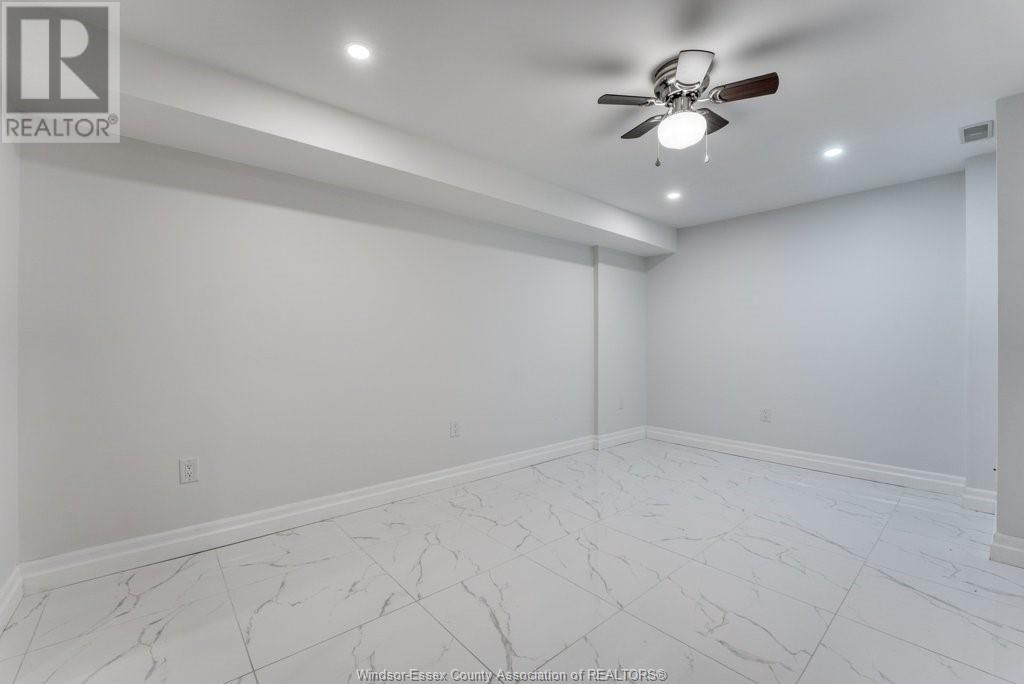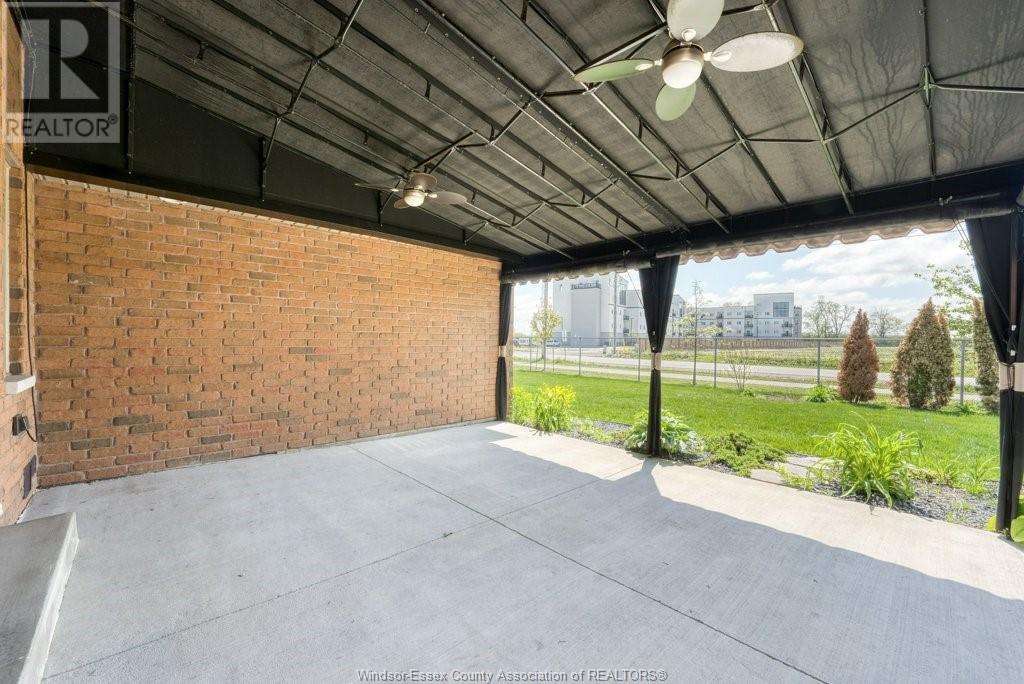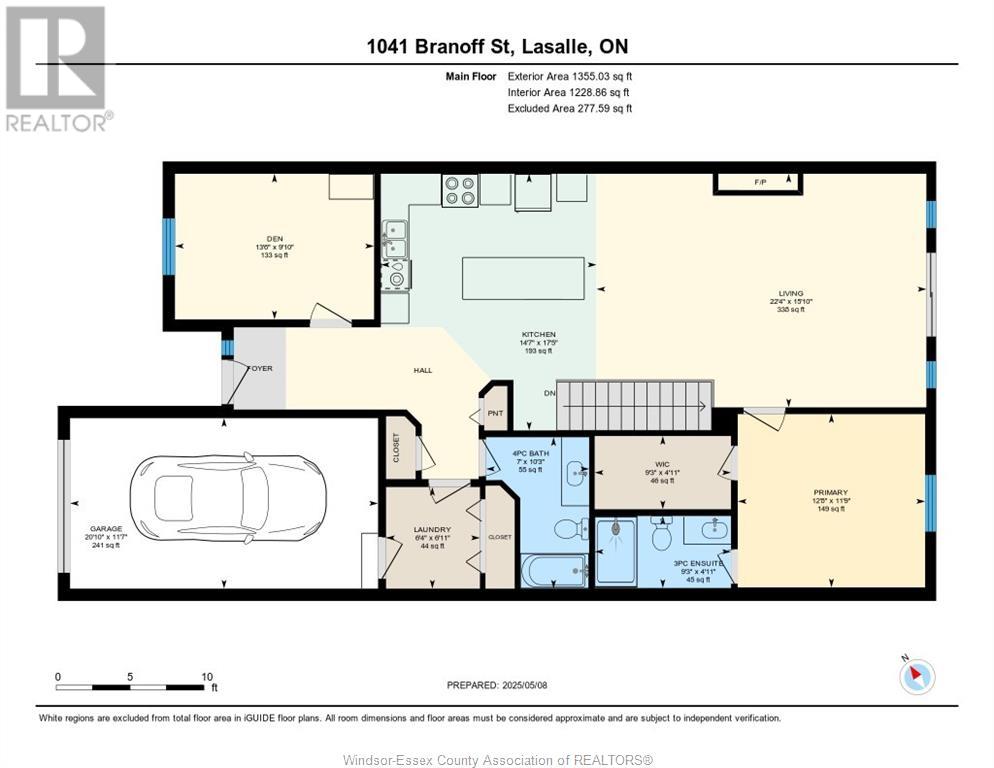1041 Branoff Street Lasalle, Ontario N9H 0G5
$3,100 Monthly
Stunning townhome located in the highly desirable community of LaSalle, steps away from public transportation, top-rated schools, shopping, parks, and all main amenities. Move-in-ready home offers an impressive blend of style and functionality with an upgraded kitchen featuring quartz countertops, a large island, and modern finishes throughout. Enjoy brand-new flooring, a spacious primary bedroom complete with a walk-in closet and a private ensuite, and a total of 3 full bathrooms for convenience and comfort. The fully finished basement offers 2 additional bedrooms, perfect for guests, a home office, or a growing family. Relax year-round in the large covered and screened-in patio, ideal for entertaining or quiet evenings outdoors. Maintenance-free living, with lawn care and snow removal included. This is the perfect opportunity to enjoy modern living in one of LaSalle's most sought-after neighbourhood. Don't miss out. 1 year lease, credit check and income verification required. (id:58043)
Open House
This property has open houses!
12:00 pm
Ends at:2:00 pm
Property Details
| MLS® Number | 25011672 |
| Property Type | Single Family |
| Features | Concrete Driveway, Finished Driveway, Front Driveway |
Building
| Bathroom Total | 3 |
| Bedrooms Above Ground | 2 |
| Bedrooms Below Ground | 2 |
| Bedrooms Total | 4 |
| Appliances | Dishwasher, Dryer, Microwave Range Hood Combo, Refrigerator, Stove, Washer |
| Architectural Style | Ranch |
| Constructed Date | 2017 |
| Construction Style Attachment | Attached |
| Cooling Type | Central Air Conditioning |
| Exterior Finish | Brick |
| Fireplace Fuel | Gas |
| Fireplace Present | Yes |
| Fireplace Type | Direct Vent |
| Flooring Type | Ceramic/porcelain, Hardwood, Marble |
| Foundation Type | Concrete |
| Heating Fuel | Natural Gas |
| Heating Type | Forced Air, Furnace |
| Stories Total | 1 |
| Type | Row / Townhouse |
Parking
| Attached Garage | |
| Garage | |
| Inside Entry |
Land
| Acreage | No |
| Landscape Features | Landscaped |
| Size Irregular | 29.25x130.87 Ft |
| Size Total Text | 29.25x130.87 Ft |
| Zoning Description | Res |
Rooms
| Level | Type | Length | Width | Dimensions |
|---|---|---|---|---|
| Lower Level | 3pc Bathroom | Measurements not available | ||
| Lower Level | Family Room | Measurements not available | ||
| Lower Level | Laundry Room | Measurements not available | ||
| Lower Level | Bedroom | Measurements not available | ||
| Lower Level | Storage | Measurements not available | ||
| Lower Level | Bedroom | Measurements not available | ||
| Main Level | 3pc Ensuite Bath | Measurements not available | ||
| Main Level | 4pc Bathroom | Measurements not available | ||
| Main Level | Laundry Room | Measurements not available | ||
| Main Level | Bedroom | Measurements not available | ||
| Main Level | Dining Room | Measurements not available | ||
| Main Level | Primary Bedroom | Measurements not available | ||
| Main Level | Living Room | Measurements not available |
https://www.realtor.ca/real-estate/28288144/1041-branoff-street-lasalle
Contact Us
Contact us for more information

Nick Montaleone
Broker
59 Eugenie St. East
Windsor, Ontario N8X 2X9
(519) 972-1000
(519) 972-7848
www.deerbrookrealty.com/


