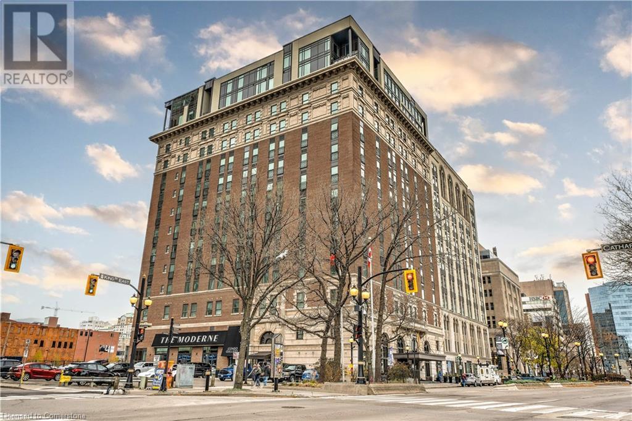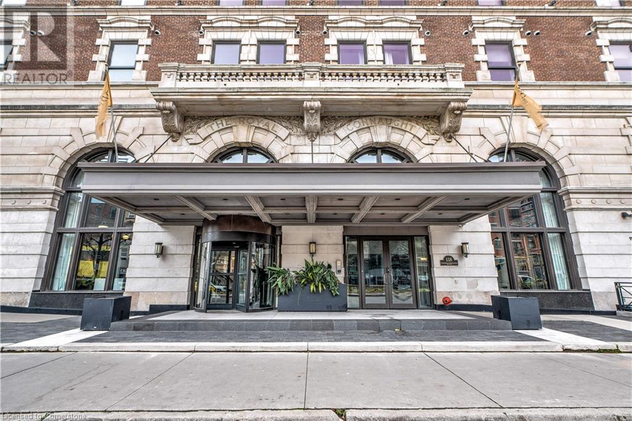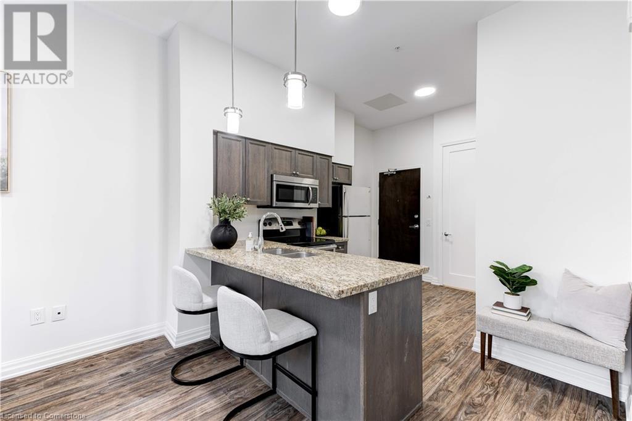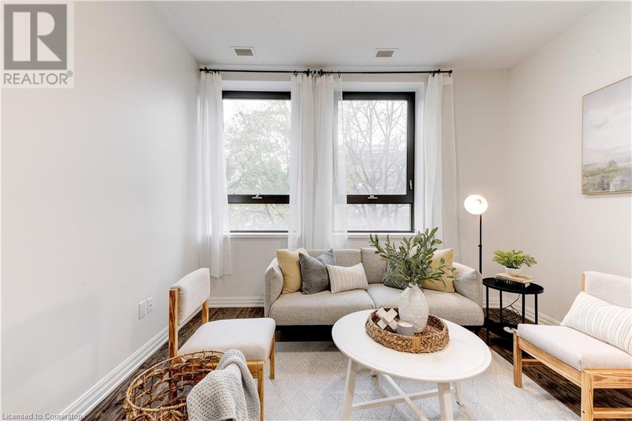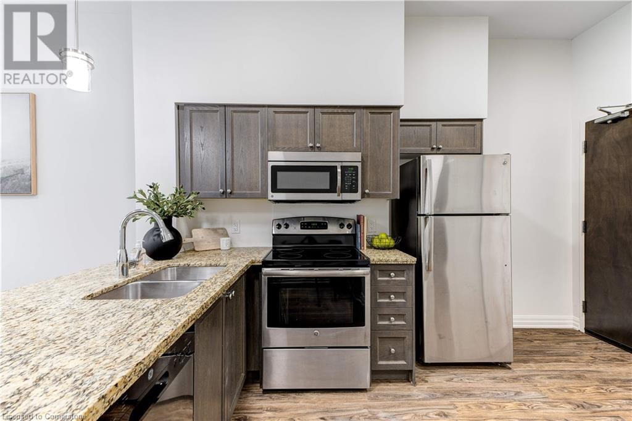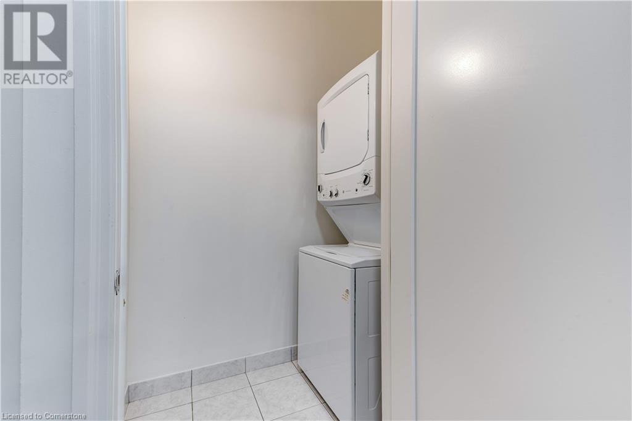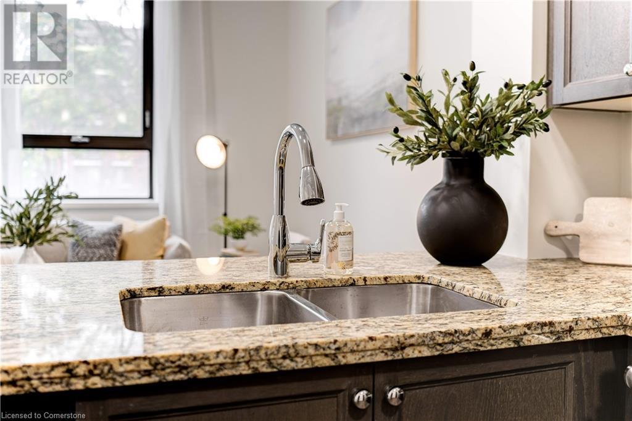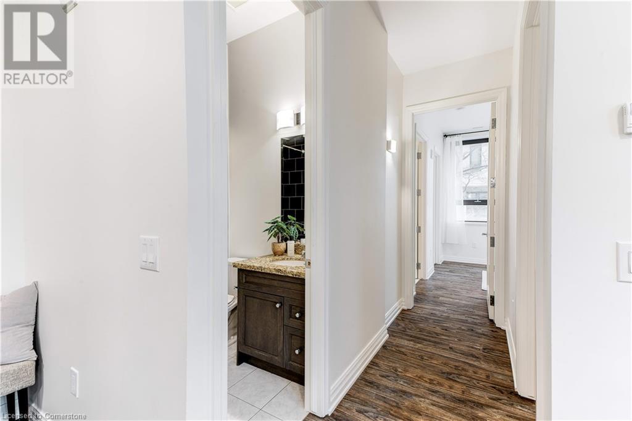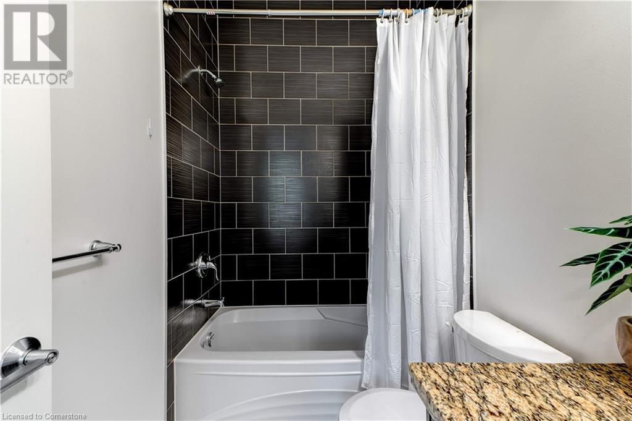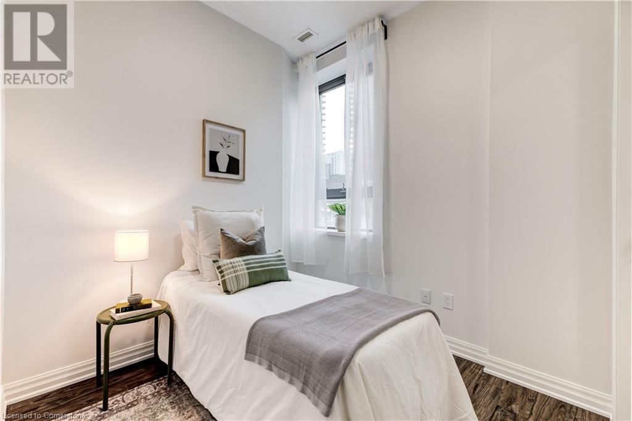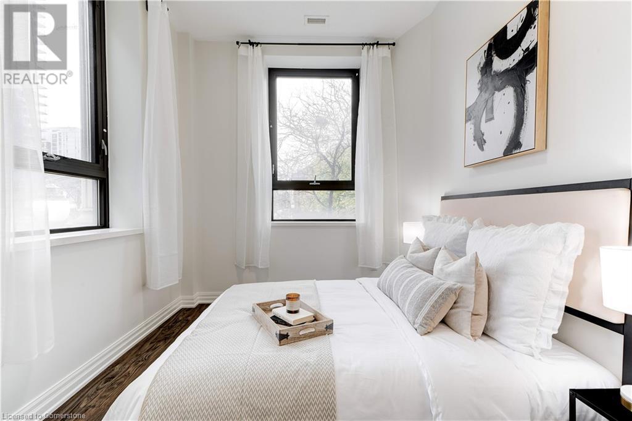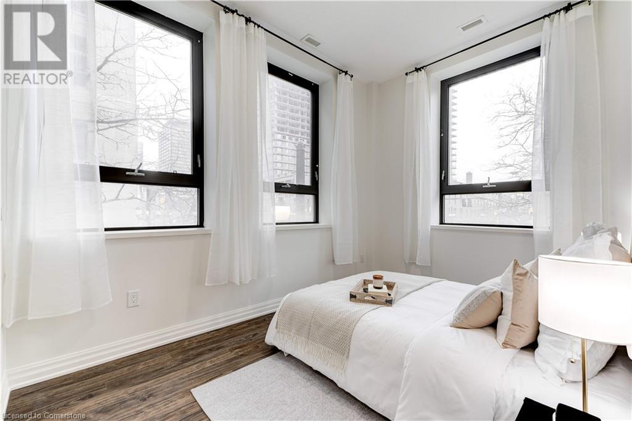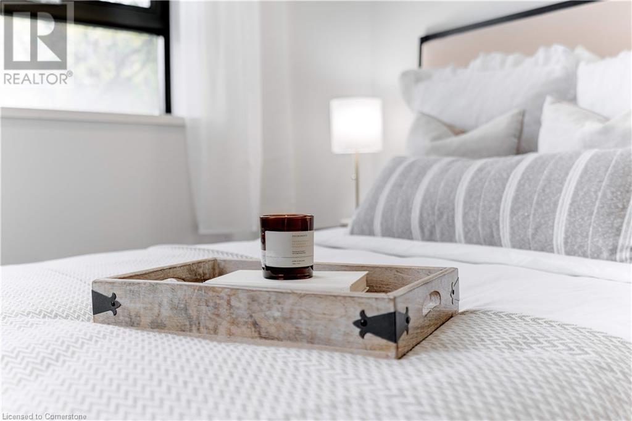112 King Street E Unit# 203 Hamilton, Ontario L8N 1A8
$2,399 Monthly
Luxurious living in one of Hamilton's most prestigious buildings. The Residences of the Royal Connaught! This spacious and sunlit 2 bedroom, 2 bathroom, corner unit offers open concept living with views of Downtown from every room. Soaring 10' ceilings, oversized windows, and upgrades galore. Fantastic location - Steps to Hamilton GO Station, James St. N., patio-line King William St, the Art Gallery Farmer's Market, and all that Downtown living has to offer. Unit includes use of an underground parking space and storage locker. Tenant to pay all utilities. (id:58043)
Property Details
| MLS® Number | 40726888 |
| Property Type | Single Family |
| Neigbourhood | South Meadow |
| Amenities Near By | Park, Place Of Worship, Public Transit |
| Storage Type | Locker |
Building
| Bathroom Total | 2 |
| Bedrooms Above Ground | 2 |
| Bedrooms Total | 2 |
| Amenities | Exercise Centre |
| Appliances | Dishwasher, Dryer, Refrigerator, Stove, Washer |
| Basement Type | None |
| Construction Style Attachment | Attached |
| Cooling Type | Central Air Conditioning |
| Exterior Finish | Brick, Stone |
| Heating Fuel | Natural Gas |
| Heating Type | Forced Air |
| Stories Total | 1 |
| Size Interior | 739 Ft2 |
| Type | Apartment |
| Utility Water | Municipal Water |
Parking
| Underground | |
| None |
Land
| Acreage | No |
| Land Amenities | Park, Place Of Worship, Public Transit |
| Sewer | Sanitary Sewer |
| Size Total Text | Unknown |
| Zoning Description | D2 |
Rooms
| Level | Type | Length | Width | Dimensions |
|---|---|---|---|---|
| Main Level | Bedroom | 8'5'' x 10'5'' | ||
| Main Level | 3pc Bathroom | 8'5'' x 5'0'' | ||
| Main Level | Primary Bedroom | 12'5'' x 9'0'' | ||
| Main Level | 4pc Bathroom | 7'5'' x 5'0'' | ||
| Main Level | Living Room | 12'5'' x 13'0'' | ||
| Main Level | Laundry Room | 3'5'' x 6'5'' | ||
| Main Level | Kitchen | 13'4'' x 11'0'' |
https://www.realtor.ca/real-estate/28289445/112-king-street-e-unit-203-hamilton
Contact Us
Contact us for more information

Olivia Rapson
Broker
502 Brant Street Unit 1a
Burlington, Ontario L7R 2G4
(905) 631-8118


